117 Briarcliff Road, Syracuse, NY 13214
Local realty services provided by:HUNT Real Estate ERA
Listed by:
- Judy Winslow(315) 682 - 1950HUNT Real Estate ERA
MLS#:S1626400
Source:NY_GENRIS
Price summary
- Price:$330,000
- Price per sq. ft.:$190.86
About this home
**Stunning Cape Cod in Serene Genesee Hills**
Welcome to this beautifully updated 1,803 sq ft Cape Cod home, perfectly positioned in the sought-after Genesee Hills neighborhood. With bright, modern finishes and thoughtful upgrades throughout, this move-in-ready gem offers comfort, style, and convenience in one idyllic package.
A stamped concrete entryway sets the tone, leading into a sun-filled interior featuring oak hardwood floors, recessed lighting, and a neutral color palette. The heart of the home is the chef’s kitchen—equipped with custom maple cabinetry, granite countertops, stainless steel appliances, and a breakfast bar—designed to impress and built for everyday living.
The first floor includes a formal dining room with built-in cabinetry, a spacious living room, and a convenient laundry room. Upstairs, you’ll find a serene primary suite with a walk-in closet and a beautifully updated bath, along with two generously sized guest bedrooms and a renovated full bathroom.
The partially finished walkout basement offers an additional 936 sq ft of versatile space, complete with a bathroom, recreation area, and ample storage or workshop potential.
Other highlights include all newer windows, updated mechanicals including central air, a high-efficiency furnace with smart thermostat, and a newer hot water tank.
Enjoy the peace and beauty of the Genesee Hills neighborhood while being just moments from Jamesville-DeWitt schools, shopping, restaurants, and parks.
Contact an agent
Home facts
- Year built:1940
- Listing ID #:S1626400
- Added:52 day(s) ago
- Updated:September 15, 2025 at 09:40 PM
Rooms and interior
- Bedrooms:3
- Total bathrooms:4
- Full bathrooms:2
- Half bathrooms:2
- Living area:1,729 sq. ft.
Heating and cooling
- Cooling:Central Air
- Heating:Forced Air, Gas
Structure and exterior
- Roof:Asphalt, Shingle
- Year built:1940
- Building area:1,729 sq. ft.
- Lot area:0.2 Acres
Schools
- High school:Jamesville-Dewitt High
- Middle school:Jamesville-Dewitt Middle
- Elementary school:Moses Dewitt Elementary
Utilities
- Water:Connected, Public, Water Connected
- Sewer:Connected, Sewer Connected
Finances and disclosures
- Price:$330,000
- Price per sq. ft.:$190.86
- Tax amount:$8,485
New listings near 117 Briarcliff Road
- New
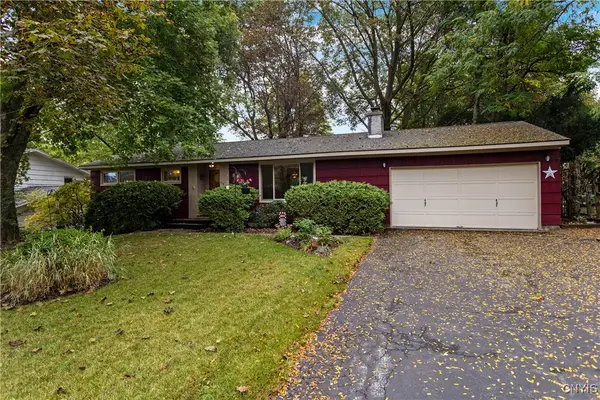 $239,000Active3 beds 1 baths1,124 sq. ft.
$239,000Active3 beds 1 baths1,124 sq. ft.108 Haverhill Drive, Syracuse, NY 13214
MLS# S1640387Listed by: COLDWELL BANKER PRIME PROP,INC - New
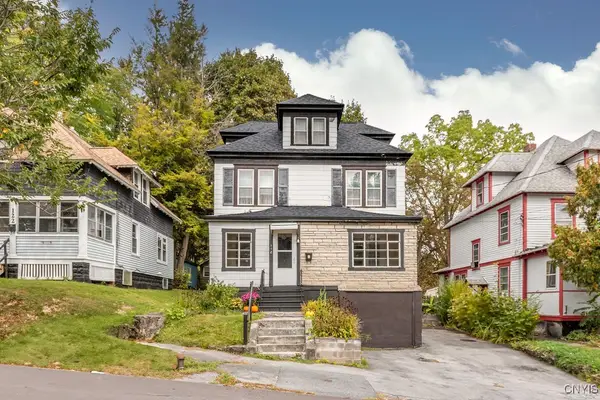 Listed by ERA$174,900Active3 beds 1 baths1,442 sq. ft.
Listed by ERA$174,900Active3 beds 1 baths1,442 sq. ft.118 Charmouth Drive, Syracuse, NY 13207
MLS# S1640421Listed by: HUNT REAL ESTATE ERA - New
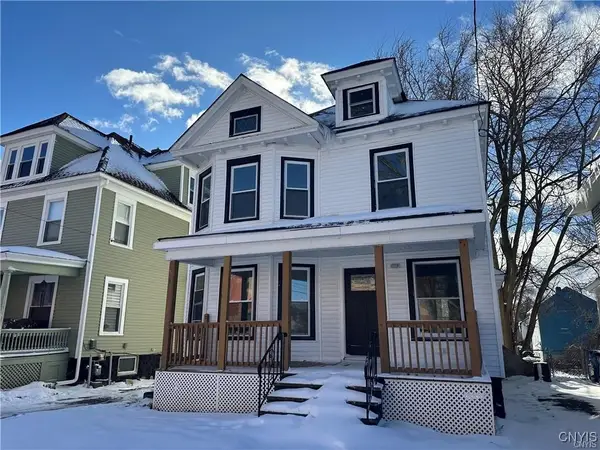 $179,900Active4 beds 2 baths1,532 sq. ft.
$179,900Active4 beds 2 baths1,532 sq. ft.129 W Pleasant Avenue, Syracuse, NY 13205
MLS# S1639804Listed by: INTEGRATED REAL ESTATE SER LLC - New
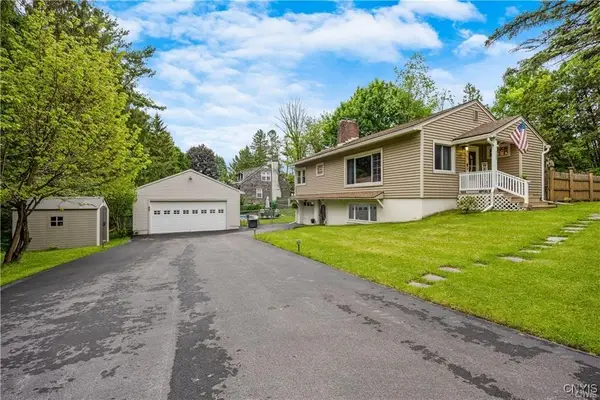 $360,000Active3 beds 2 baths1,454 sq. ft.
$360,000Active3 beds 2 baths1,454 sq. ft.96 Lynbrook Circle, Syracuse, NY 13214
MLS# S1640350Listed by: ACROPOLIS REALTY GROUP LLC - New
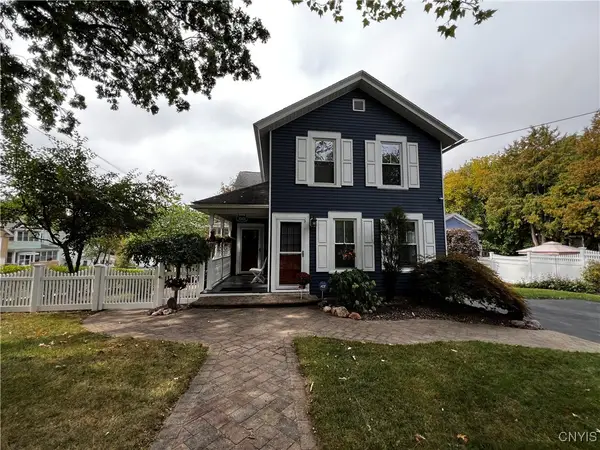 $167,900Active3 beds 2 baths1,872 sq. ft.
$167,900Active3 beds 2 baths1,872 sq. ft.1001 Milton Avenue, Syracuse, NY 13204
MLS# S1640553Listed by: BERKSHIRE HATHAWAY CNY REALTY - New
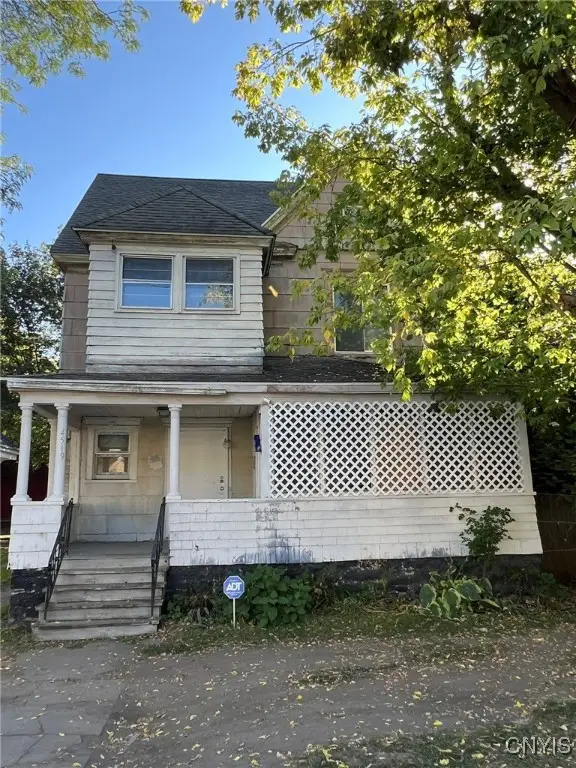 $119,900Active5 beds 2 baths1,968 sq. ft.
$119,900Active5 beds 2 baths1,968 sq. ft.4519 S Salina Street, Syracuse, NY 13205
MLS# S1638956Listed by: INTEGRATED REAL ESTATE SER LLC - New
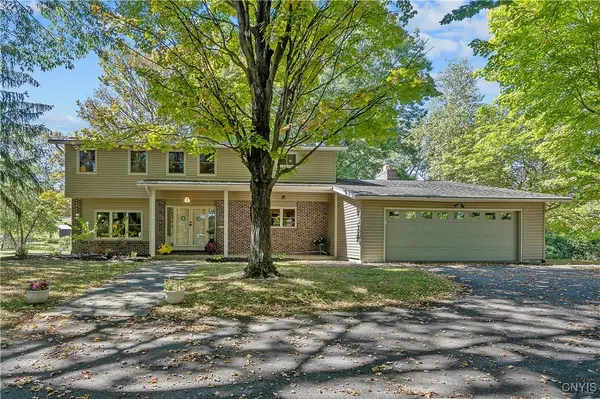 $574,900Active5 beds 3 baths3,276 sq. ft.
$574,900Active5 beds 3 baths3,276 sq. ft.4811 Beef Street, Syracuse, NY 13215
MLS# S1637838Listed by: BELL HOME TEAM - New
 $150,000Active3 beds 1 baths925 sq. ft.
$150,000Active3 beds 1 baths925 sq. ft.203 Baker Boulevard, Syracuse, NY 13209
MLS# S1640528Listed by: CENTURY 21 NORTH EAST - New
 $209,900Active3 beds 1 baths974 sq. ft.
$209,900Active3 beds 1 baths974 sq. ft.1301 Comstock Avenue, Syracuse, NY 13210
MLS# S1640408Listed by: HOWARD HANNA REAL ESTATE - New
 $319,000Active6 beds 2 baths2,240 sq. ft.
$319,000Active6 beds 2 baths2,240 sq. ft.1037-39 Ackerman Ave, Syracuse, NY 13210
MLS# S1640042Listed by: COLDWELL BANKER PRIME PROP,INC
