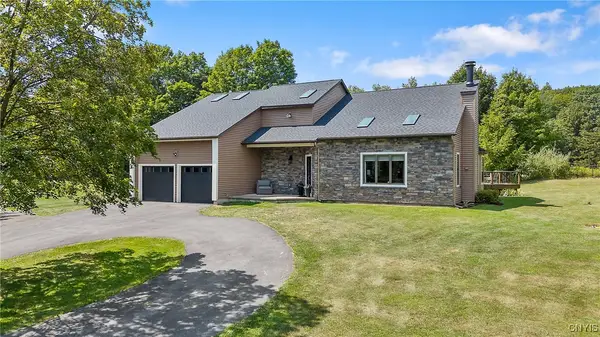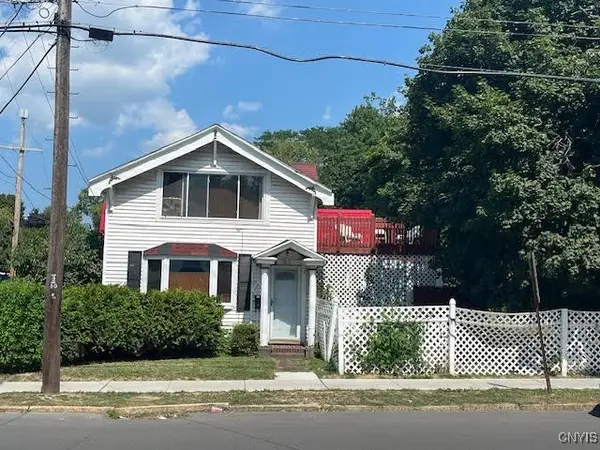133 Hillcrest Road, Syracuse, NY 13219
Local realty services provided by:ERA Team VP Real Estate



Listed by:derek morgan
Office:unreal estate brokerage llc.
MLS#:S1626666
Source:NY_GENRIS
Price summary
- Price:$345,000
- Price per sq. ft.:$241.6
About this home
This 3-bedroom, 2-bath ranch in the Westhill School District offers 1,428 square feet of living space with a full basement and attached 2-car garage. Built in 1995, the home is set on a quiet .46-acre wooded lot at the top of a dead-end street. Inside you'll find vaulted ceilings, hardwood floors throughout, tile floors in the bathrooms and sunroom, and an open-concept living room and kitchen area. Updates since 2021 include Corian kitchen countertops, a subway tile kitchen backsplash, and a new stainless double bowl sink. Both bathrooms have been renovated with new tile tub surrounds, updated tile floors, new toilets, and refreshed vanities. Additional improvements include a new Weil-McLain indirect water heater (2022), new radon fan (2022), new living room ceiling fan (2024), sealed driveway (2025), and updated exterior lighting and front door hardware. Central air keeps the home cool during the summer months, with quiet hydronic baseboard heat for the winter. The garage has a dedicated 240V outlet for a Level 2 EV charger or other uses.
Contact an agent
Home facts
- Year built:1995
- Listing Id #:S1626666
- Added:14 day(s) ago
- Updated:August 14, 2025 at 07:26 AM
Rooms and interior
- Bedrooms:3
- Total bathrooms:2
- Full bathrooms:2
- Living area:1,428 sq. ft.
Heating and cooling
- Cooling:Central Air
- Heating:Baseboard, Electric, Gas
Structure and exterior
- Year built:1995
- Building area:1,428 sq. ft.
- Lot area:0.46 Acres
Schools
- High school:Westhill High
- Middle school:Onondaga Hill Middle
- Elementary school:Cherry Road Elementary
Utilities
- Water:Connected, Public, Water Connected
- Sewer:Connected, Sewer Connected
Finances and disclosures
- Price:$345,000
- Price per sq. ft.:$241.6
- Tax amount:$6,924
New listings near 133 Hillcrest Road
- New
 $169,900Active3 beds 2 baths1,490 sq. ft.
$169,900Active3 beds 2 baths1,490 sq. ft.1345 Court Street, Syracuse, NY 13208
MLS# S1626157Listed by: KIRNAN REAL ESTATE - New
 Listed by ERA$99,900Active3 beds 2 baths1,632 sq. ft.
Listed by ERA$99,900Active3 beds 2 baths1,632 sq. ft.404 Helen Street, Syracuse, NY 13203
MLS# S1629274Listed by: HUNT REAL ESTATE ERA - New
 $729,900Active5 beds 3 baths2,363 sq. ft.
$729,900Active5 beds 3 baths2,363 sq. ft.5197 Hilltop Road, Syracuse, NY 13215
MLS# S1629739Listed by: ILLUMINATE REAL ESTATE SERVICE - New
 $194,500Active3 beds 2 baths1,200 sq. ft.
$194,500Active3 beds 2 baths1,200 sq. ft.265 Wayland Road, Syracuse, NY 13208
MLS# S1629934Listed by: NEXTHOME CNY REALTY - New
 $419,900Active4 beds 2 baths2,058 sq. ft.
$419,900Active4 beds 2 baths2,058 sq. ft.136 Fiordon Road, Syracuse, NY 13214
MLS# S1630244Listed by: GRG GLORIA REALTY GROUP - New
 $189,900Active5 beds 2 baths2,162 sq. ft.
$189,900Active5 beds 2 baths2,162 sq. ft.235 Bryant Avenue #37, Syracuse, NY 13204
MLS# S1630251Listed by: NEXTHOME CNY REALTY - New
 $237,000Active4 beds 2 baths1,824 sq. ft.
$237,000Active4 beds 2 baths1,824 sq. ft.510 Florida Road, Syracuse, NY 13211
MLS# S1630272Listed by: BELL HOME TEAM - New
 Listed by ERA$144,900Active3 beds 2 baths1,648 sq. ft.
Listed by ERA$144,900Active3 beds 2 baths1,648 sq. ft.206 Bennington Drive, Syracuse, NY 13205
MLS# S1629465Listed by: HUNT REAL ESTATE ERA - New
 $84,900Active3 beds 2 baths1,284 sq. ft.
$84,900Active3 beds 2 baths1,284 sq. ft.1108 Lodi Street, Syracuse, NY 13203
MLS# S1630446Listed by: HOWARD HANNA REAL ESTATE - New
 $349,900Active2 beds 2 baths1,338 sq. ft.
$349,900Active2 beds 2 baths1,338 sq. ft.140 Xavier Circle, Syracuse, NY 13210
MLS# S1628360Listed by: INTEGRATED REAL ESTATE SER LLC
