136 Fiordon Road, Syracuse, NY 13214
Local realty services provided by:HUNT Real Estate ERA
Listed by:gloria barbano
Office:grg gloria realty group
MLS#:S1630244
Source:NY_GENRIS
Price summary
- Price:$419,900
- Price per sq. ft.:$204.03
About this home
Here it is ! The one you’ve been waiting for!
In the heart of Dewit ,this 3/4 bedroom home offers so many updates and amenities yet maintains its character and charm throughout.
Featuring a beautiful, totally remodeled kitchen from floor to ceiling. This includes new cabinetry, granite counters, light fixtures, pendants and breakfast bar. Stainless steel appliances all convey with a charming farmhouse sink and faucet. An additional beverage station was added with an under the counter wine cooler and glass front cabinets that make for ample storage.
First floor den/ office boasts original pine paneling and could be a fourth bedroom. A remodeled full bath is right across from it.
The first floor laundry was brought up from the basement to a light bright first floor laundry room and the washer and dryer convey in as condition.
The 2nd Floor offers a huge king size primary bedroom with a large built-in custom designed closet and two new ceiling combo light fans.
Freshly painted and all the floors newly refinished.
The two additional amply sized bedrooms offer lots of closet and storage space as well.
The 2nd floor charming full bath boasts original tile and fixtures.
Don’t miss the downstairs lower level, which is fully finished and includes an electric fireplace -(formally converted from woodburning) and an additional work out room.
You don’t find this backyard too often! Behind the newly converted salt water, in-ground pool with brand, new decking, and patio surround is a huge backyard behind the row of hedges.
Almost all new window, and light fixtures throughout are just some of the mechanical updates.
Note : property include yard behind row of hedges
This rare home does not come on the market often -so once you see it, you will START PACKING!
Contact an agent
Home facts
- Year built:1956
- Listing ID #:S1630244
- Added:42 day(s) ago
- Updated:September 07, 2025 at 07:30 AM
Rooms and interior
- Bedrooms:4
- Total bathrooms:2
- Full bathrooms:2
- Living area:2,058 sq. ft.
Heating and cooling
- Cooling:Central Air
- Heating:Forced Air, Gas
Structure and exterior
- Roof:Asphalt, Shingle
- Year built:1956
- Building area:2,058 sq. ft.
Schools
- High school:Jamesville-Dewitt High
- Middle school:Jamesville-Dewitt Middle
- Elementary school:Moses Dewitt Elementary
Utilities
- Water:Connected, Public, Water Connected
- Sewer:Connected, Sewer Connected
Finances and disclosures
- Price:$419,900
- Price per sq. ft.:$204.03
- Tax amount:$8,644
New listings near 136 Fiordon Road
- New
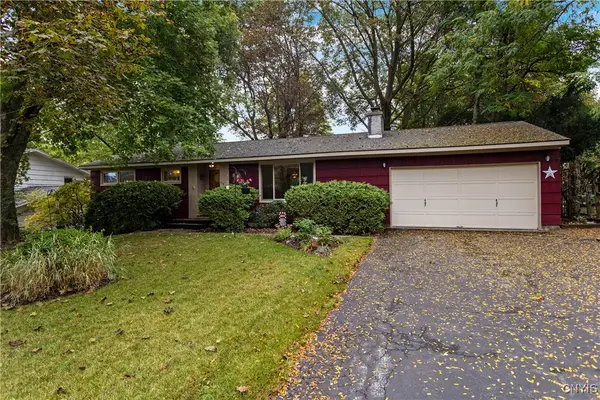 $239,000Active3 beds 1 baths1,124 sq. ft.
$239,000Active3 beds 1 baths1,124 sq. ft.108 Haverhill Drive, Syracuse, NY 13214
MLS# S1640387Listed by: COLDWELL BANKER PRIME PROP,INC - New
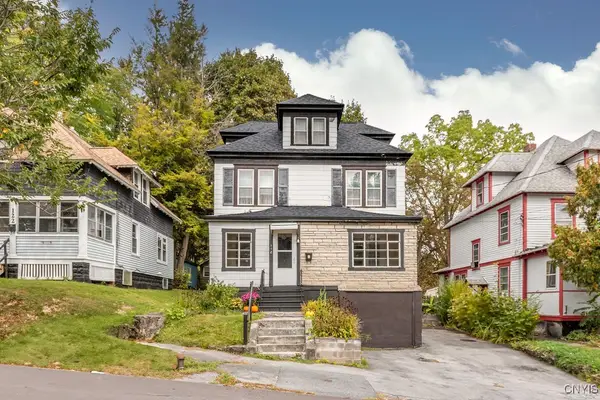 Listed by ERA$174,900Active3 beds 1 baths1,442 sq. ft.
Listed by ERA$174,900Active3 beds 1 baths1,442 sq. ft.118 Charmouth Drive, Syracuse, NY 13207
MLS# S1640421Listed by: HUNT REAL ESTATE ERA - New
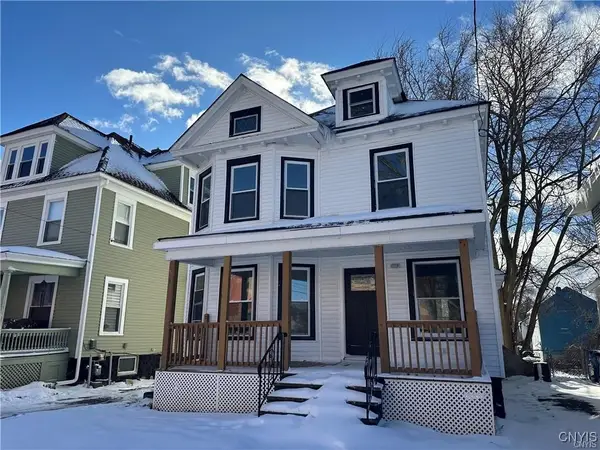 $179,900Active4 beds 2 baths1,532 sq. ft.
$179,900Active4 beds 2 baths1,532 sq. ft.129 W Pleasant Avenue, Syracuse, NY 13205
MLS# S1639804Listed by: INTEGRATED REAL ESTATE SER LLC - New
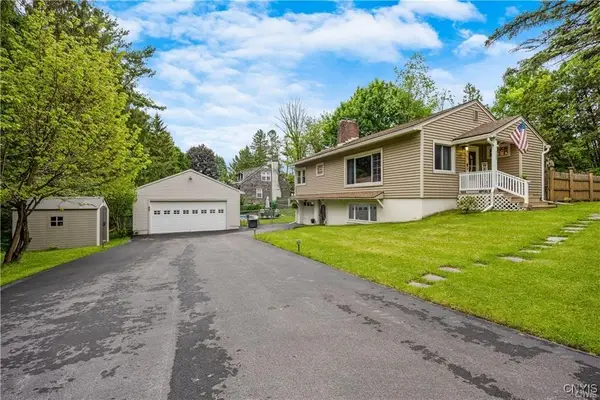 $360,000Active3 beds 2 baths1,454 sq. ft.
$360,000Active3 beds 2 baths1,454 sq. ft.96 Lynbrook Circle, Syracuse, NY 13214
MLS# S1640350Listed by: ACROPOLIS REALTY GROUP LLC - New
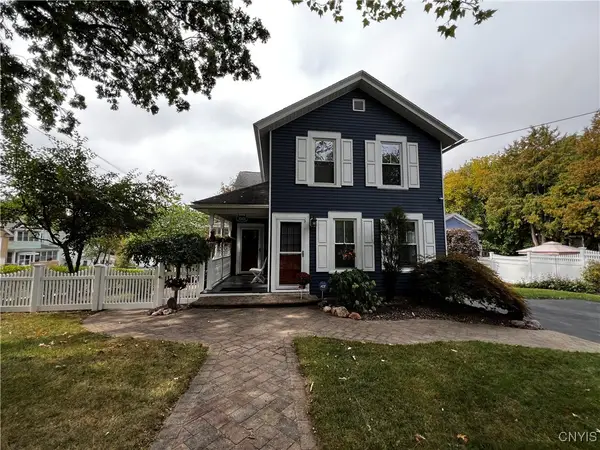 $167,900Active3 beds 2 baths1,872 sq. ft.
$167,900Active3 beds 2 baths1,872 sq. ft.1001 Milton Avenue, Syracuse, NY 13204
MLS# S1640553Listed by: BERKSHIRE HATHAWAY CNY REALTY - New
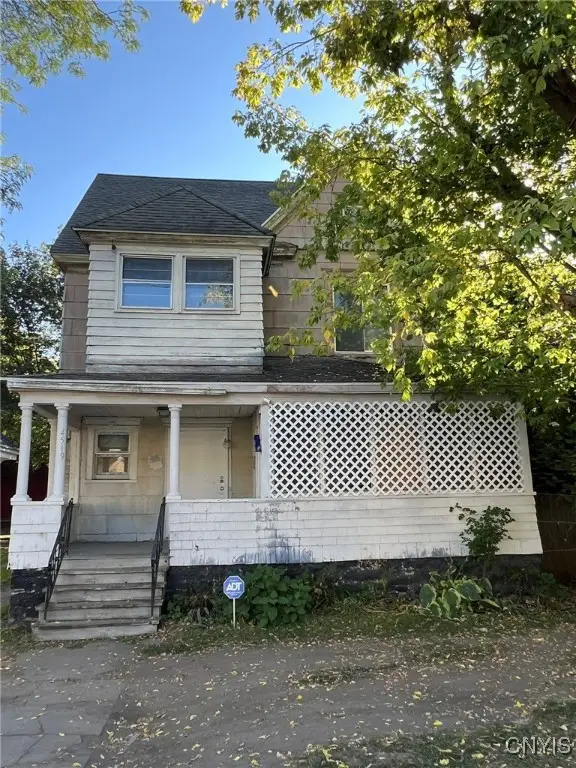 $119,900Active5 beds 2 baths1,968 sq. ft.
$119,900Active5 beds 2 baths1,968 sq. ft.4519 S Salina Street, Syracuse, NY 13205
MLS# S1638956Listed by: INTEGRATED REAL ESTATE SER LLC - New
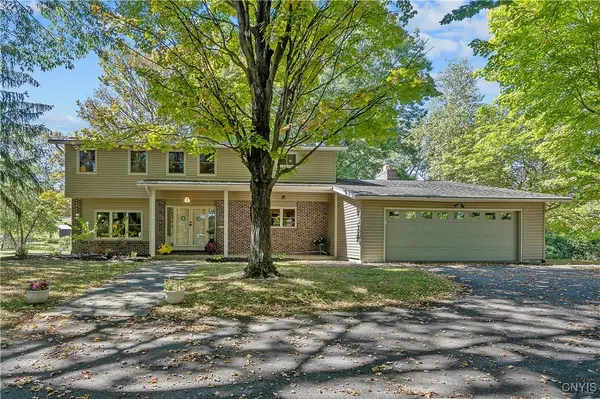 $574,900Active5 beds 3 baths3,276 sq. ft.
$574,900Active5 beds 3 baths3,276 sq. ft.4811 Beef Street, Syracuse, NY 13215
MLS# S1637838Listed by: BELL HOME TEAM - New
 $150,000Active3 beds 1 baths925 sq. ft.
$150,000Active3 beds 1 baths925 sq. ft.203 Baker Boulevard, Syracuse, NY 13209
MLS# S1640528Listed by: CENTURY 21 NORTH EAST - New
 $209,900Active3 beds 1 baths974 sq. ft.
$209,900Active3 beds 1 baths974 sq. ft.1301 Comstock Avenue, Syracuse, NY 13210
MLS# S1640408Listed by: HOWARD HANNA REAL ESTATE - New
 $319,000Active6 beds 2 baths2,240 sq. ft.
$319,000Active6 beds 2 baths2,240 sq. ft.1037-39 Ackerman Ave, Syracuse, NY 13210
MLS# S1640042Listed by: COLDWELL BANKER PRIME PROP,INC
