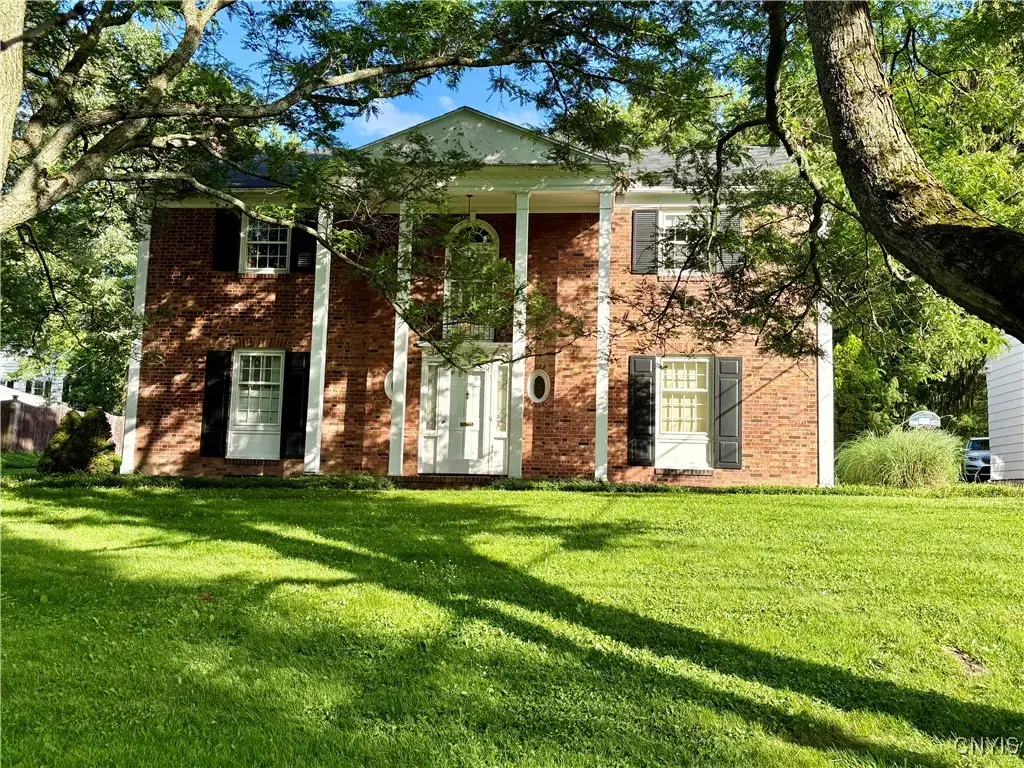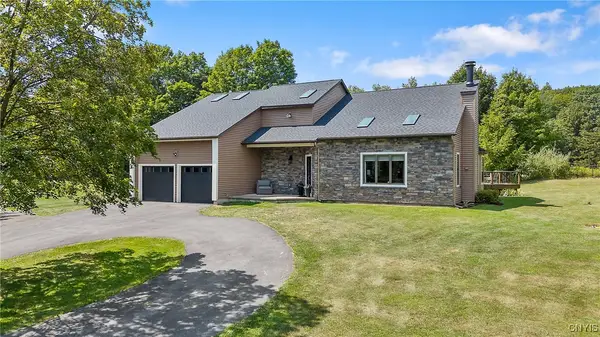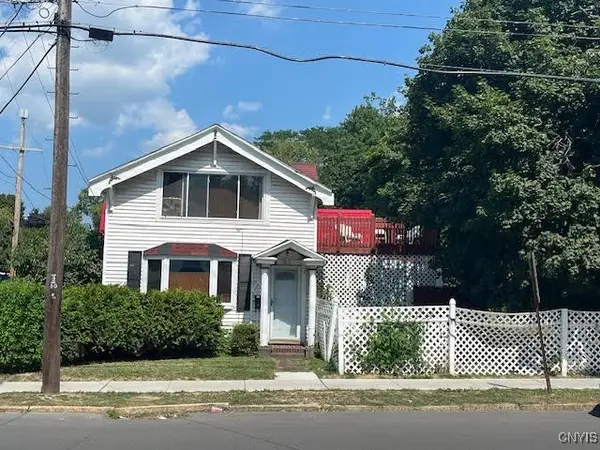1904 Euclid Avenue, Syracuse, NY 13224
Local realty services provided by:HUNT Real Estate ERA



Listed by:mary anne cramer
Office:re/max masters
MLS#:S1616923
Source:NY_GENRIS
Price summary
- Price:$495,000
- Price per sq. ft.:$183.06
About this home
Grand two-story colonnades set off this stately brick front Georgian Colonial in the heart of Bradford Hills. The storybook charming foyer leads to the many wonderful spaces for entertaining and relaxing. Straight ahead is the elegant formal dining room with floor to ceiling bay window which captures the garden views. To your left is the powder room and cozy den with fireplace, walls of built-in shelving and a large storage closet. And to your right is the entertaining-sized formal living room with wood-burning fireplace and French doors to the year-round sun room. This special Skeele-built addition with Southern exposure has floor-to-ceiling windows and walks out to the cottage garden featuring perennial favorites, topiary plants and a privacy hedge. There are interesting architectural & timeless details around every corner. The generous kitchen offers loads of cabinet and counter space, an oversized cooktop, double ovens and a huge walk-in pantry. The grand front staircase (or the informal back stairs) lead to five bedrooms on the 2nd floor. The spacious primary suite offers a retreat with its ample sitting areas, fireplace with built-ins, dressing area with many closets and the ensuite bath with tub and shower. Two large bedrooms share a spacious fill bath while two additional bedrooms share the third full bathroom near the back stairs. There is a finished family/rec room with wood-burning fireplace in the basement as well as generous amounts of storage space, laundry room and stairs to the two-car garage for easy access to outside. The very private tree-lined backyard will be your summer retreat and the garden offers seasonal views throughout the year. Easy commute to SU, Lemoyne, hospitals, downtown, restaurants, shopping and more! This is an estate and house is being sold as is. Showings will begin on Thursday, 6/26 at 9 am.
Contact an agent
Home facts
- Year built:1937
- Listing Id #:S1616923
- Added:50 day(s) ago
- Updated:August 14, 2025 at 07:26 AM
Rooms and interior
- Bedrooms:5
- Total bathrooms:4
- Full bathrooms:3
- Half bathrooms:1
- Living area:2,704 sq. ft.
Heating and cooling
- Cooling:Central Air
- Heating:Forced Air, Gas
Structure and exterior
- Roof:Asphalt
- Year built:1937
- Building area:2,704 sq. ft.
- Lot area:0.32 Acres
Schools
- High school:Nottingham High
Utilities
- Water:Connected, Public, Water Connected
- Sewer:Connected, Sewer Connected
Finances and disclosures
- Price:$495,000
- Price per sq. ft.:$183.06
- Tax amount:$6,814
New listings near 1904 Euclid Avenue
- New
 $169,900Active3 beds 2 baths1,490 sq. ft.
$169,900Active3 beds 2 baths1,490 sq. ft.1345 Court Street, Syracuse, NY 13208
MLS# S1626157Listed by: KIRNAN REAL ESTATE - New
 Listed by ERA$99,900Active3 beds 2 baths1,632 sq. ft.
Listed by ERA$99,900Active3 beds 2 baths1,632 sq. ft.404 Helen Street, Syracuse, NY 13203
MLS# S1629274Listed by: HUNT REAL ESTATE ERA - New
 $729,900Active5 beds 3 baths2,363 sq. ft.
$729,900Active5 beds 3 baths2,363 sq. ft.5197 Hilltop Road, Syracuse, NY 13215
MLS# S1629739Listed by: ILLUMINATE REAL ESTATE SERVICE - New
 $194,500Active3 beds 2 baths1,200 sq. ft.
$194,500Active3 beds 2 baths1,200 sq. ft.265 Wayland Road, Syracuse, NY 13208
MLS# S1629934Listed by: NEXTHOME CNY REALTY - New
 $419,900Active4 beds 2 baths2,058 sq. ft.
$419,900Active4 beds 2 baths2,058 sq. ft.136 Fiordon Road, Syracuse, NY 13214
MLS# S1630244Listed by: GRG GLORIA REALTY GROUP - New
 $189,900Active5 beds 2 baths2,162 sq. ft.
$189,900Active5 beds 2 baths2,162 sq. ft.235 Bryant Avenue #37, Syracuse, NY 13204
MLS# S1630251Listed by: NEXTHOME CNY REALTY - New
 $237,000Active4 beds 2 baths1,824 sq. ft.
$237,000Active4 beds 2 baths1,824 sq. ft.510 Florida Road, Syracuse, NY 13211
MLS# S1630272Listed by: BELL HOME TEAM - New
 Listed by ERA$144,900Active3 beds 2 baths1,648 sq. ft.
Listed by ERA$144,900Active3 beds 2 baths1,648 sq. ft.206 Bennington Drive, Syracuse, NY 13205
MLS# S1629465Listed by: HUNT REAL ESTATE ERA - New
 $84,900Active3 beds 2 baths1,284 sq. ft.
$84,900Active3 beds 2 baths1,284 sq. ft.1108 Lodi Street, Syracuse, NY 13203
MLS# S1630446Listed by: HOWARD HANNA REAL ESTATE - New
 $349,900Active2 beds 2 baths1,338 sq. ft.
$349,900Active2 beds 2 baths1,338 sq. ft.140 Xavier Circle, Syracuse, NY 13210
MLS# S1628360Listed by: INTEGRATED REAL ESTATE SER LLC
