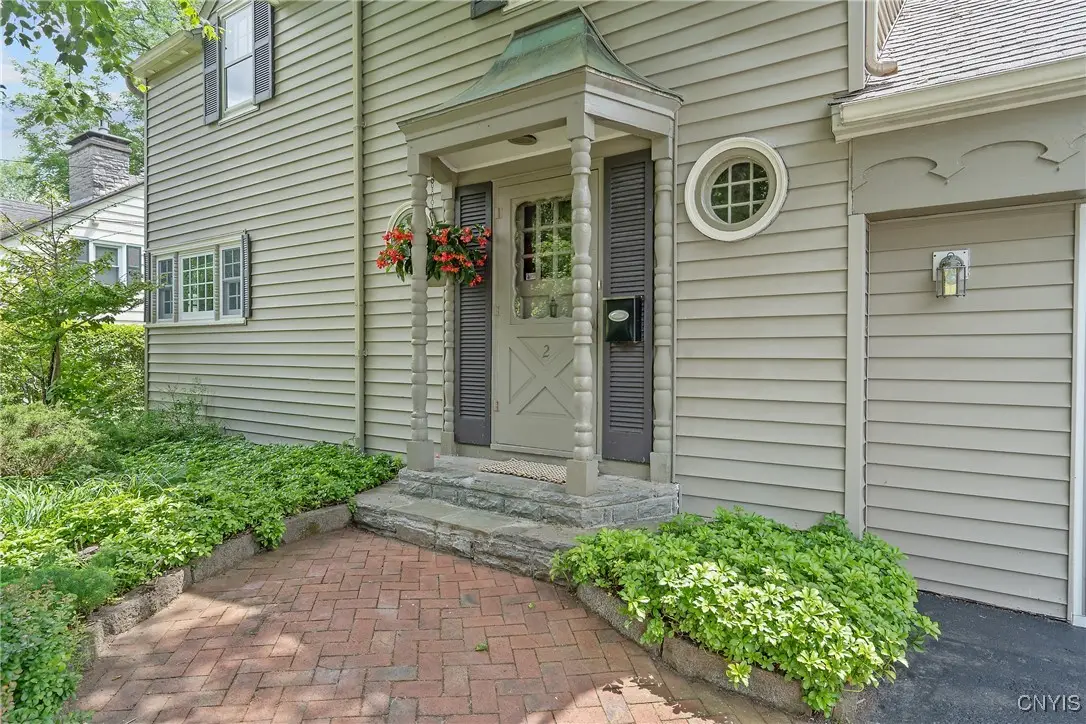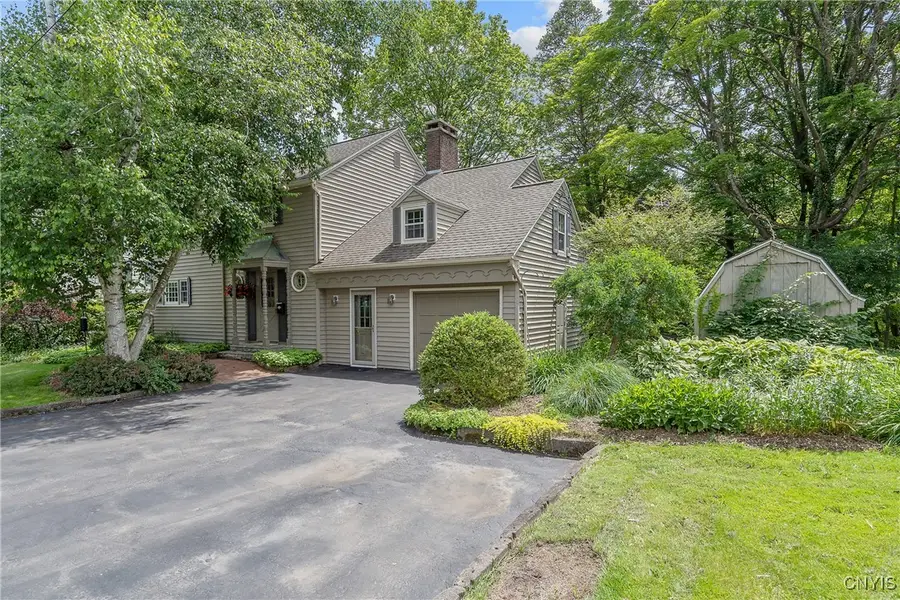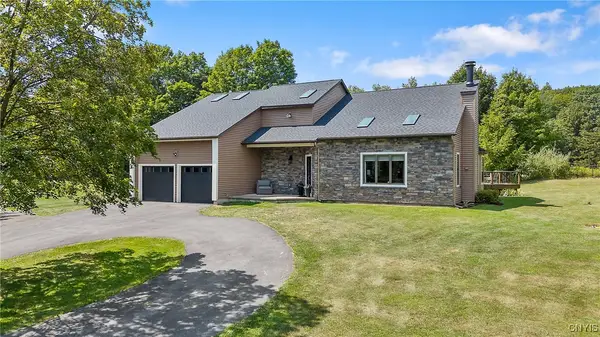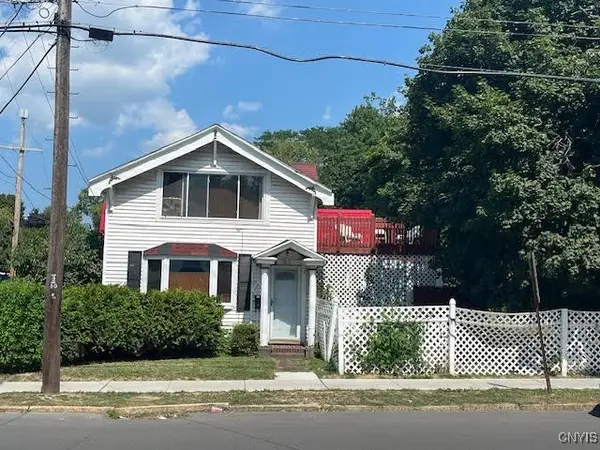2 Morton Road, Syracuse, NY 13214
Local realty services provided by:ERA Team VP Real Estate



Listed by:karen e whalen
Office:keller williams syracuse
MLS#:S1616256
Source:NY_GENRIS
Price summary
- Price:$429,000
- Price per sq. ft.:$195.36
About this home
Welcome to 2 Morton Road, a beautifully maintained transitional-style home tucked away on a quiet cul-de-sac in the Jamesville-DeWitt School District. This spacious residence offers nearly 2,200 square feet of flexible living space, including four bedrooms, three full bathrooms, two half baths, and a one-car garage. The main level features a welcoming foyer, formal dining room, a generous living area, and a cozy sitting room that opens to an expansive back deck, ideal for both relaxing and entertaining. A screened-in porch with flagstone flooring offers a peaceful retreat, overlooking the private, wooded backyard where mature trees and the gentle sound of Meadow Brook create a tranquil atmosphere. Upstairs, you'll find four well-proportioned bedrooms and three full bathrooms, including a primary suite with its own en suite bath. The walkout lower level adds a versatile family room, an additional half bath, and convenient access to the backyard. A clean, dry attic provides valuable extra storage. Recent updates include a newer furnace and A/C, newer roof, masonry work, some replaced windows and doors, refinished hardwood floors, and an updated kitchen with granite countertops. Conveniently located just minutes from shopping, dining, businesses, and major roadways, this home offers a beautiful blend of timeless charm, modern updates, and serene surroundings. Tax records indicate SF to be 2,098 SF, recent measurement indicates 2,196 SF.
Contact an agent
Home facts
- Year built:1938
- Listing Id #:S1616256
- Added:55 day(s) ago
- Updated:August 14, 2025 at 07:26 AM
Rooms and interior
- Bedrooms:4
- Total bathrooms:5
- Full bathrooms:3
- Half bathrooms:2
- Living area:2,196 sq. ft.
Heating and cooling
- Cooling:Central Air
- Heating:Forced Air, Gas
Structure and exterior
- Roof:Asphalt, Membrane, Rubber
- Year built:1938
- Building area:2,196 sq. ft.
- Lot area:0.24 Acres
Schools
- High school:Jamesville-Dewitt High
- Middle school:Jamesville-Dewitt Middle
- Elementary school:Moses Dewitt Elementary
Utilities
- Water:Connected, Public, Water Connected
- Sewer:Connected, Sewer Connected
Finances and disclosures
- Price:$429,000
- Price per sq. ft.:$195.36
- Tax amount:$11,478
New listings near 2 Morton Road
- New
 $169,900Active3 beds 2 baths1,490 sq. ft.
$169,900Active3 beds 2 baths1,490 sq. ft.1345 Court Street, Syracuse, NY 13208
MLS# S1626157Listed by: KIRNAN REAL ESTATE - New
 Listed by ERA$99,900Active3 beds 2 baths1,632 sq. ft.
Listed by ERA$99,900Active3 beds 2 baths1,632 sq. ft.404 Helen Street, Syracuse, NY 13203
MLS# S1629274Listed by: HUNT REAL ESTATE ERA - New
 $729,900Active5 beds 3 baths2,363 sq. ft.
$729,900Active5 beds 3 baths2,363 sq. ft.5197 Hilltop Road, Syracuse, NY 13215
MLS# S1629739Listed by: ILLUMINATE REAL ESTATE SERVICE - New
 $194,500Active3 beds 2 baths1,200 sq. ft.
$194,500Active3 beds 2 baths1,200 sq. ft.265 Wayland Road, Syracuse, NY 13208
MLS# S1629934Listed by: NEXTHOME CNY REALTY - New
 $419,900Active4 beds 2 baths2,058 sq. ft.
$419,900Active4 beds 2 baths2,058 sq. ft.136 Fiordon Road, Syracuse, NY 13214
MLS# S1630244Listed by: GRG GLORIA REALTY GROUP - New
 $189,900Active5 beds 2 baths2,162 sq. ft.
$189,900Active5 beds 2 baths2,162 sq. ft.235 Bryant Avenue #37, Syracuse, NY 13204
MLS# S1630251Listed by: NEXTHOME CNY REALTY - New
 $237,000Active4 beds 2 baths1,824 sq. ft.
$237,000Active4 beds 2 baths1,824 sq. ft.510 Florida Road, Syracuse, NY 13211
MLS# S1630272Listed by: BELL HOME TEAM - New
 Listed by ERA$144,900Active3 beds 2 baths1,648 sq. ft.
Listed by ERA$144,900Active3 beds 2 baths1,648 sq. ft.206 Bennington Drive, Syracuse, NY 13205
MLS# S1629465Listed by: HUNT REAL ESTATE ERA - New
 $84,900Active3 beds 2 baths1,284 sq. ft.
$84,900Active3 beds 2 baths1,284 sq. ft.1108 Lodi Street, Syracuse, NY 13203
MLS# S1630446Listed by: HOWARD HANNA REAL ESTATE - New
 $349,900Active2 beds 2 baths1,338 sq. ft.
$349,900Active2 beds 2 baths1,338 sq. ft.140 Xavier Circle, Syracuse, NY 13210
MLS# S1628360Listed by: INTEGRATED REAL ESTATE SER LLC
