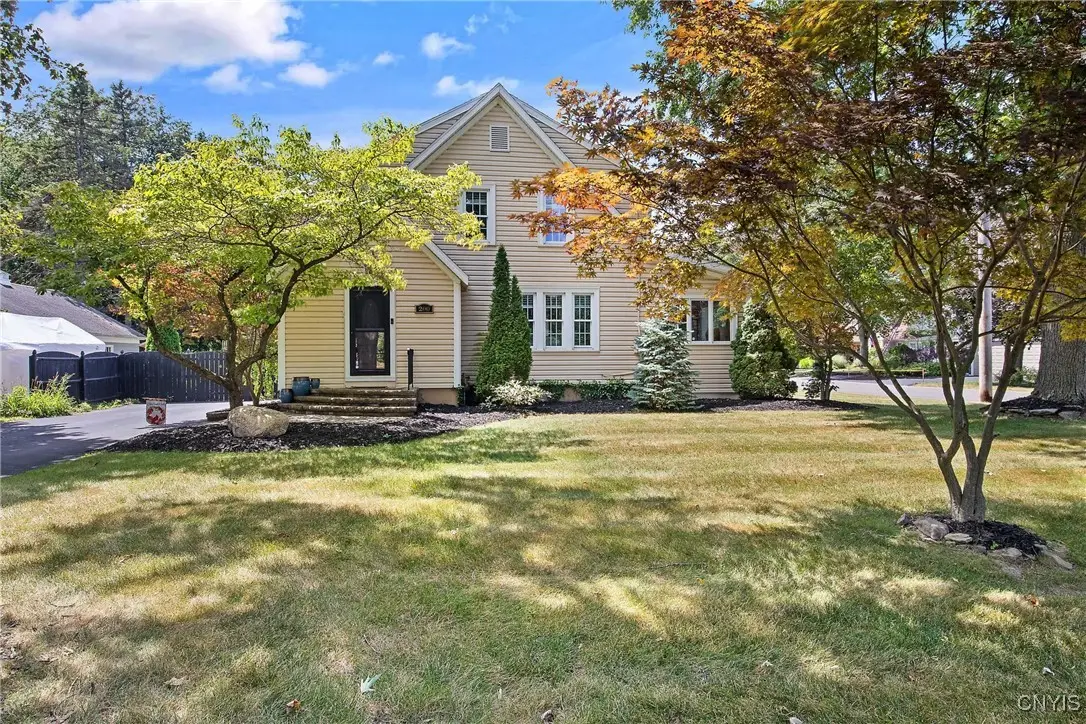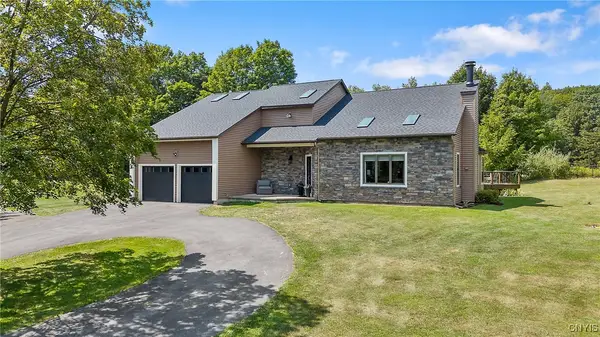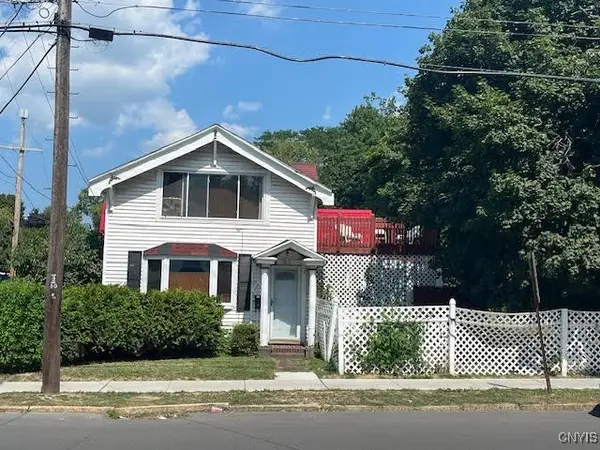200 Bronson Road, Syracuse, NY 13219
Local realty services provided by:ERA Team VP Real Estate



Listed by:joseph weaver
Office:acropolis realty group llc.
MLS#:S1624733
Source:NY_GENRIS
Price summary
- Price:$349,900
- Price per sq. ft.:$158.97
About this home
Step into this immaculately maintained colonial, offering over 2,200 square feet of inviting living space with 3 spacious bedrooms and 1.5 tastefully renovated bathrooms. Situated on an expansive corner lot, the property features an oversized two-car garage, a dedicated workshop, and convenient second-level storage — perfect for hobbyists and weekend projects. The fully fenced backyard creates a serene retreat, complete with an inground pool and a newer composite deck ideal for entertaining. The main level showcases freshly refinished hardwood floors, a cozy gas fireplace in the living room, and newer exterior doors. The kitchen opens seamlessly to the dining area and is adorned with custom cabinetry, ceramic tile flooring, elegant pendant lighting, striking granite countertops, and a generous breakfast bar designed for gatherings. Enjoy a heated enclosed porch with vaulted ceilings, perfect as a sunroom or second office, all with scenic views of the backyard. This home is the perfect combination of classic charm with thoughtful updates and outdoor luxury — a true standout in the neighborhood.
Contact an agent
Home facts
- Year built:1929
- Listing Id #:S1624733
- Added:21 day(s) ago
- Updated:August 14, 2025 at 07:26 AM
Rooms and interior
- Bedrooms:3
- Total bathrooms:2
- Full bathrooms:1
- Half bathrooms:1
- Living area:2,201 sq. ft.
Heating and cooling
- Cooling:Central Air
- Heating:Forced Air, Gas
Structure and exterior
- Roof:Asphalt, Shingle
- Year built:1929
- Building area:2,201 sq. ft.
- Lot area:0.17 Acres
Schools
- High school:Westhill High
- Middle school:Onondaga Hill Middle
- Elementary school:Cherry Road Elementary
Utilities
- Water:Connected, Public, Water Connected
- Sewer:Connected, Sewer Connected
Finances and disclosures
- Price:$349,900
- Price per sq. ft.:$158.97
- Tax amount:$9,373
New listings near 200 Bronson Road
- New
 $169,900Active3 beds 2 baths1,490 sq. ft.
$169,900Active3 beds 2 baths1,490 sq. ft.1345 Court Street, Syracuse, NY 13208
MLS# S1626157Listed by: KIRNAN REAL ESTATE - New
 Listed by ERA$99,900Active3 beds 2 baths1,632 sq. ft.
Listed by ERA$99,900Active3 beds 2 baths1,632 sq. ft.404 Helen Street, Syracuse, NY 13203
MLS# S1629274Listed by: HUNT REAL ESTATE ERA - New
 $729,900Active5 beds 3 baths2,363 sq. ft.
$729,900Active5 beds 3 baths2,363 sq. ft.5197 Hilltop Road, Syracuse, NY 13215
MLS# S1629739Listed by: ILLUMINATE REAL ESTATE SERVICE - New
 $194,500Active3 beds 2 baths1,200 sq. ft.
$194,500Active3 beds 2 baths1,200 sq. ft.265 Wayland Road, Syracuse, NY 13208
MLS# S1629934Listed by: NEXTHOME CNY REALTY - New
 $419,900Active4 beds 2 baths2,058 sq. ft.
$419,900Active4 beds 2 baths2,058 sq. ft.136 Fiordon Road, Syracuse, NY 13214
MLS# S1630244Listed by: GRG GLORIA REALTY GROUP - New
 $189,900Active5 beds 2 baths2,162 sq. ft.
$189,900Active5 beds 2 baths2,162 sq. ft.235 Bryant Avenue #37, Syracuse, NY 13204
MLS# S1630251Listed by: NEXTHOME CNY REALTY - New
 $237,000Active4 beds 2 baths1,824 sq. ft.
$237,000Active4 beds 2 baths1,824 sq. ft.510 Florida Road, Syracuse, NY 13211
MLS# S1630272Listed by: BELL HOME TEAM - New
 Listed by ERA$144,900Active3 beds 2 baths1,648 sq. ft.
Listed by ERA$144,900Active3 beds 2 baths1,648 sq. ft.206 Bennington Drive, Syracuse, NY 13205
MLS# S1629465Listed by: HUNT REAL ESTATE ERA - New
 $84,900Active3 beds 2 baths1,284 sq. ft.
$84,900Active3 beds 2 baths1,284 sq. ft.1108 Lodi Street, Syracuse, NY 13203
MLS# S1630446Listed by: HOWARD HANNA REAL ESTATE - New
 $349,900Active2 beds 2 baths1,338 sq. ft.
$349,900Active2 beds 2 baths1,338 sq. ft.140 Xavier Circle, Syracuse, NY 13210
MLS# S1628360Listed by: INTEGRATED REAL ESTATE SER LLC
