200 Halton Road, Syracuse, NY 13224
Local realty services provided by:HUNT Real Estate ERA
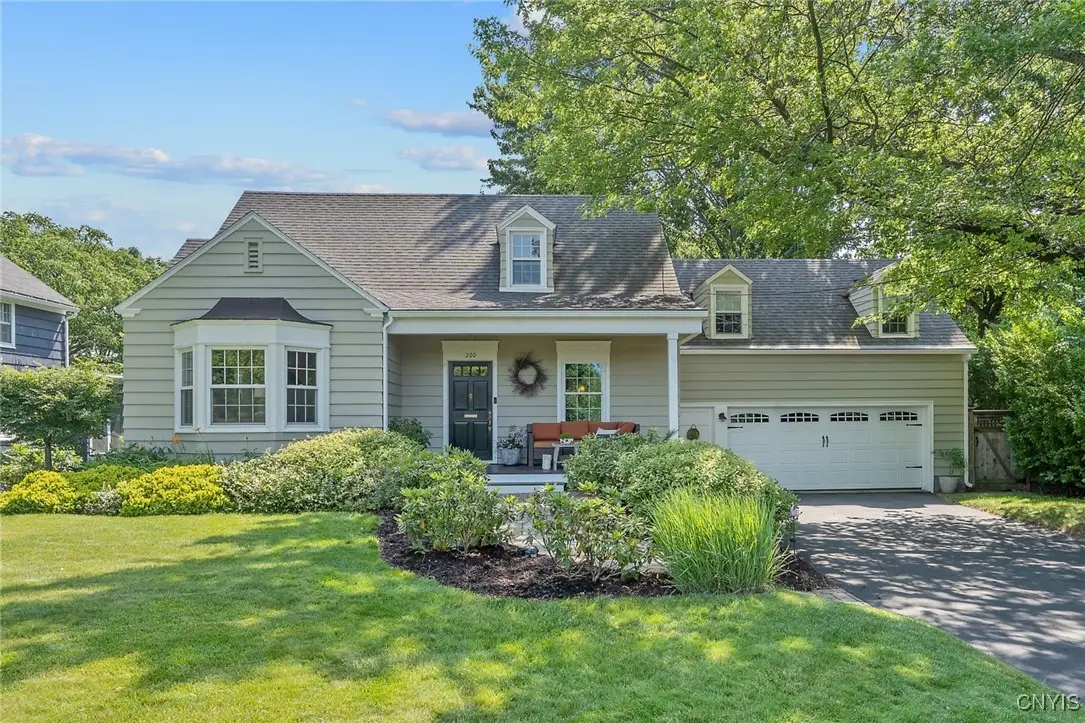
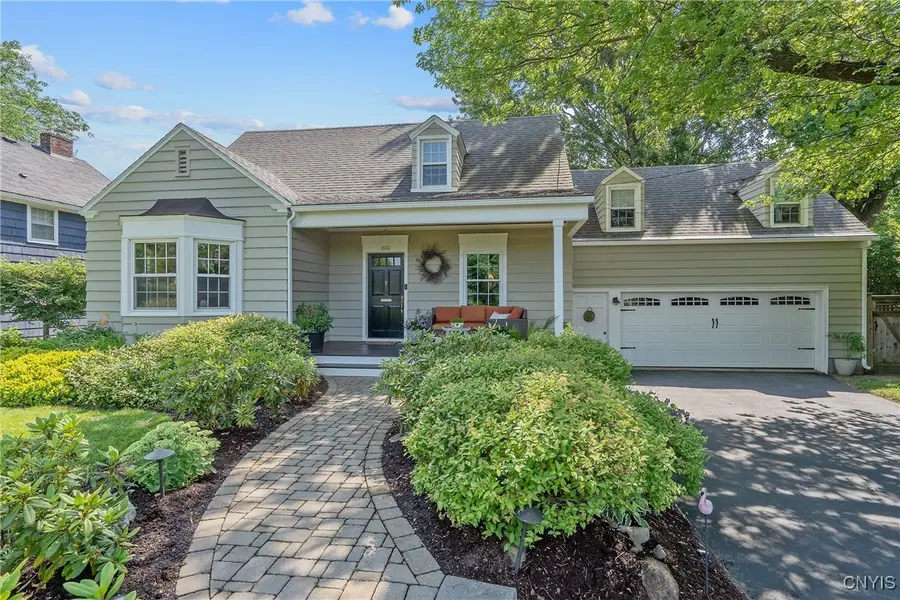
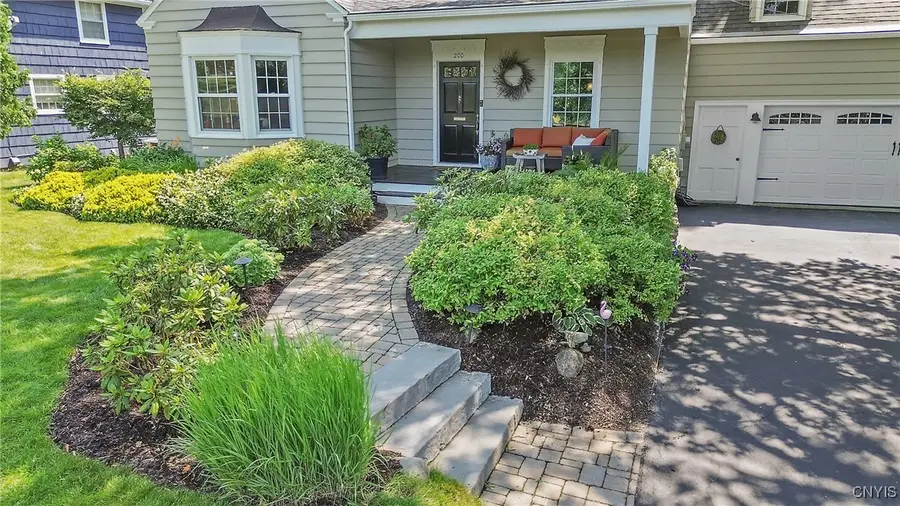
Listed by:mark bell jr.
Office:bell home team
MLS#:S1620764
Source:NY_GENRIS
Price summary
- Price:$399,900
- Price per sq. ft.:$187.75
About this home
DON’T MISS THIS STUNNINGLY UPGRADED, MAINTAINED & MANICURED DEWITT CRÈME-PUFF! Other homes in the area pale in comparison to this immaculate 3 bed/2.5 bath Cape Code style home, nestled in the Lewiston Manor neighborhood, near Tecumseh. The curb appeal of this one-of-a-kind property is going to stop you in your tracks! Magazine-worthy landscaping has been curated over a quarter-century, flanking a custom stone paver walk to the updated, covered porch. Entering, the regal foyer connects to the formal living room and dining rooms on either side as well as a well-placed powder room in the center hall. The living room features new windows and a decorative brick fireplace. Pass through the double doors into the amazing, sun-drenched family room with new flooring and attractive beam accents. All updated appliances in the kitchen, which connects to the large garage, as well as stairs down to the full basement. Large dining room completes 1st floor. Upstairs, find an updated full bath and 3 generous bedrooms which include an impressive primary bedroom with en suite full bath as well. Outside, custom stone patio overlooks the lush, fully fenced yard. Amazingly close to shopping, dining, highways & schools as well as walkable to Drumlins Country Club. This treasure in the Jamesville-DeWitt School District is an absolute must-see!
Contact an agent
Home facts
- Year built:1938
- Listing Id #:S1620764
- Added:36 day(s) ago
- Updated:August 14, 2025 at 07:26 AM
Rooms and interior
- Bedrooms:3
- Total bathrooms:3
- Full bathrooms:2
- Half bathrooms:1
- Living area:2,130 sq. ft.
Heating and cooling
- Cooling:Central Air
- Heating:Forced Air, Gas
Structure and exterior
- Roof:Shingle
- Year built:1938
- Building area:2,130 sq. ft.
- Lot area:0.23 Acres
Schools
- High school:Jamesville-Dewitt High
- Middle school:Jamesville-Dewitt Middle
- Elementary school:Tecumseh Elementary
Utilities
- Water:Connected, Public, Water Connected
- Sewer:Connected, Sewer Connected
Finances and disclosures
- Price:$399,900
- Price per sq. ft.:$187.75
- Tax amount:$7,099
New listings near 200 Halton Road
- New
 $169,900Active3 beds 2 baths1,490 sq. ft.
$169,900Active3 beds 2 baths1,490 sq. ft.1345 Court Street, Syracuse, NY 13208
MLS# S1626157Listed by: KIRNAN REAL ESTATE - New
 Listed by ERA$99,900Active3 beds 2 baths1,632 sq. ft.
Listed by ERA$99,900Active3 beds 2 baths1,632 sq. ft.404 Helen Street, Syracuse, NY 13203
MLS# S1629274Listed by: HUNT REAL ESTATE ERA - New
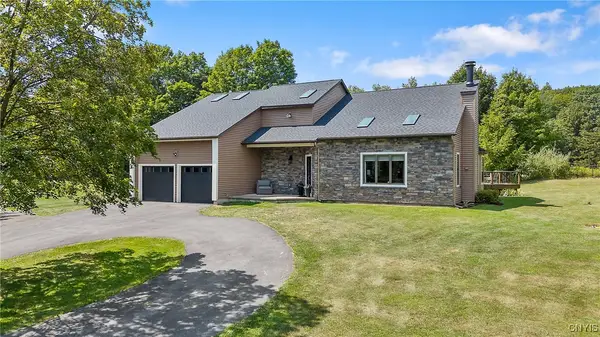 $729,900Active5 beds 3 baths2,363 sq. ft.
$729,900Active5 beds 3 baths2,363 sq. ft.5197 Hilltop Road, Syracuse, NY 13215
MLS# S1629739Listed by: ILLUMINATE REAL ESTATE SERVICE - New
 $194,500Active3 beds 2 baths1,200 sq. ft.
$194,500Active3 beds 2 baths1,200 sq. ft.265 Wayland Road, Syracuse, NY 13208
MLS# S1629934Listed by: NEXTHOME CNY REALTY - New
 $419,900Active4 beds 2 baths2,058 sq. ft.
$419,900Active4 beds 2 baths2,058 sq. ft.136 Fiordon Road, Syracuse, NY 13214
MLS# S1630244Listed by: GRG GLORIA REALTY GROUP - New
 $189,900Active5 beds 2 baths2,162 sq. ft.
$189,900Active5 beds 2 baths2,162 sq. ft.235 Bryant Avenue #37, Syracuse, NY 13204
MLS# S1630251Listed by: NEXTHOME CNY REALTY - New
 $237,000Active4 beds 2 baths1,824 sq. ft.
$237,000Active4 beds 2 baths1,824 sq. ft.510 Florida Road, Syracuse, NY 13211
MLS# S1630272Listed by: BELL HOME TEAM - New
 Listed by ERA$144,900Active3 beds 2 baths1,648 sq. ft.
Listed by ERA$144,900Active3 beds 2 baths1,648 sq. ft.206 Bennington Drive, Syracuse, NY 13205
MLS# S1629465Listed by: HUNT REAL ESTATE ERA - New
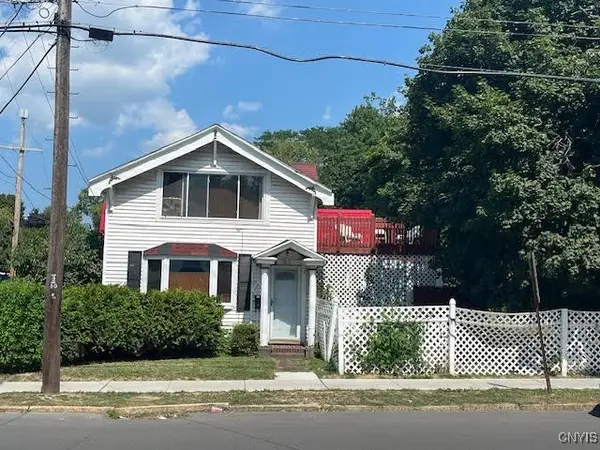 $84,900Active3 beds 2 baths1,284 sq. ft.
$84,900Active3 beds 2 baths1,284 sq. ft.1108 Lodi Street, Syracuse, NY 13203
MLS# S1630446Listed by: HOWARD HANNA REAL ESTATE - New
 $349,900Active2 beds 2 baths1,338 sq. ft.
$349,900Active2 beds 2 baths1,338 sq. ft.140 Xavier Circle, Syracuse, NY 13210
MLS# S1628360Listed by: INTEGRATED REAL ESTATE SER LLC
