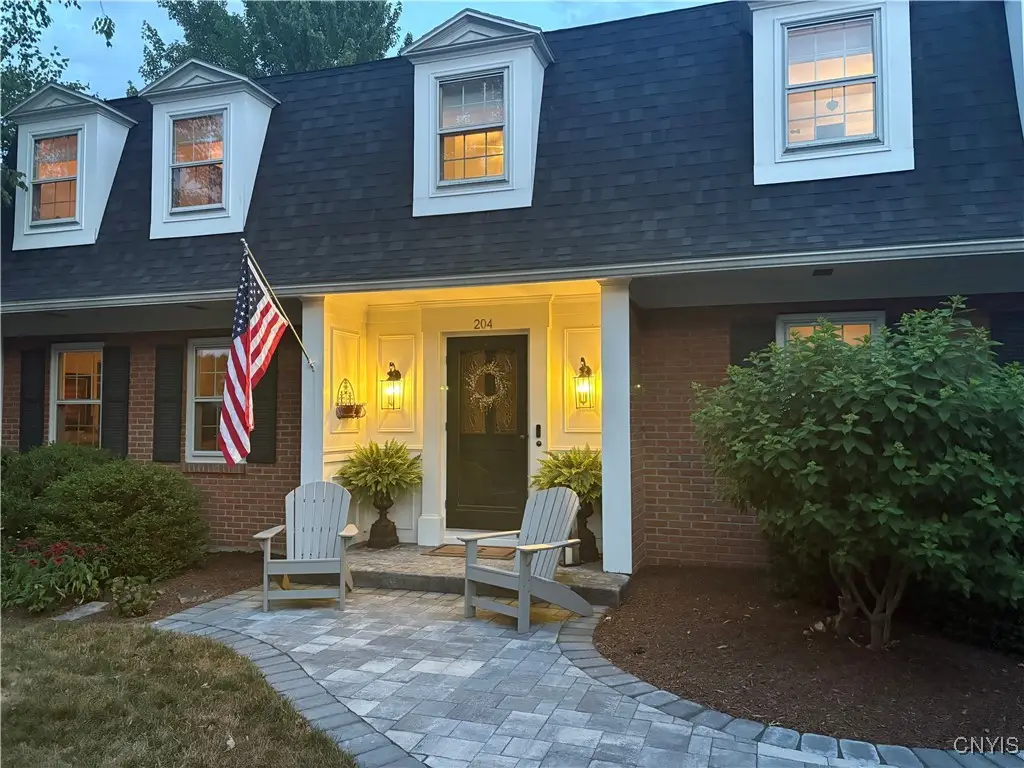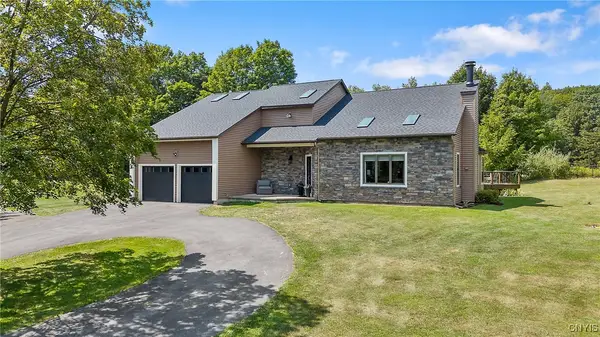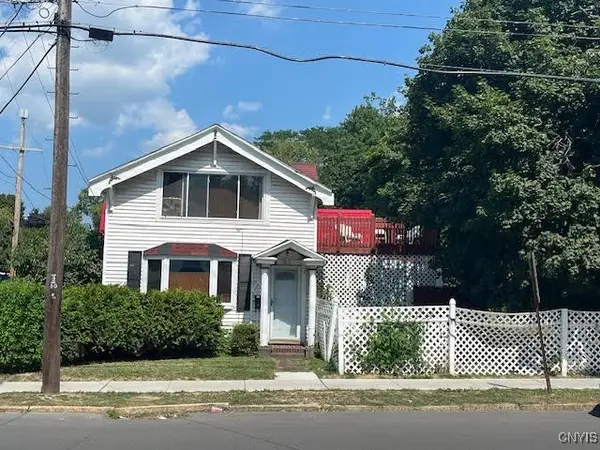204 Old Lyme Rd Road, Syracuse, NY 13224
Local realty services provided by:HUNT Real Estate ERA



Listed by:mary anne cramer
Office:re/max masters
MLS#:S1623961
Source:NY_GENRIS
Price summary
- Price:$525,000
- Price per sq. ft.:$192.73
About this home
** Offer deadline is Monday, July 28th at 12:00 pm. ** Live a life of comfort and style in this impeccably updated Dutch Colonial featuring gleaming hardwood floors throughout. The gracious foyer is flanked by a private office and large formal living room with custom built-ins. Step through to the formal dining room and on to the modern kitchen with high-end appliances open to the fireplaced family room and informal dining area with slider to the stone patio. This secluded patio surrounded by lush landscaping leads to the private tree-lined backyard and will be your summer retreat—ideal for relaxing or entertaining. The main floor laundry/mud room offers storage and convenience with the powder room just around the corner. The second-floor features 3 spacious bedrooms with custom-fitted closets sharing an elegant bath with tiled shower and double sinks. The primary bedroom feels like a retreat with a spa-inspired bath—double sinks, private water closet, soaking tub and tiled walk-in shower, custom built-ins and an impeccably designed dressing room with window seat. The expansive lower level offers a family/movie room, exercise area, half bath and two large storage rooms. Located in the JD school district and with easy commutes to SU, Lemoyne, hospitals, downtown, restaurants, shopping and more! Showings will begin on Saturday, 7/26 at 9 am.
Contact an agent
Home facts
- Year built:1988
- Listing Id #:S1623961
- Added:20 day(s) ago
- Updated:August 14, 2025 at 07:26 AM
Rooms and interior
- Bedrooms:4
- Total bathrooms:4
- Full bathrooms:2
- Half bathrooms:2
- Living area:2,724 sq. ft.
Heating and cooling
- Cooling:Central Air
- Heating:Electric, Forced Air, Gas
Structure and exterior
- Roof:Asphalt
- Year built:1988
- Building area:2,724 sq. ft.
- Lot area:0.29 Acres
Schools
- High school:Jamesville-Dewitt High
- Middle school:Jamesville-Dewitt Middle
- Elementary school:Tecumseh Elementary
Utilities
- Water:Public, Water Available
- Sewer:Connected, Sewer Connected
Finances and disclosures
- Price:$525,000
- Price per sq. ft.:$192.73
- Tax amount:$13,592
New listings near 204 Old Lyme Rd Road
- New
 $169,900Active3 beds 2 baths1,490 sq. ft.
$169,900Active3 beds 2 baths1,490 sq. ft.1345 Court Street, Syracuse, NY 13208
MLS# S1626157Listed by: KIRNAN REAL ESTATE - New
 Listed by ERA$99,900Active3 beds 2 baths1,632 sq. ft.
Listed by ERA$99,900Active3 beds 2 baths1,632 sq. ft.404 Helen Street, Syracuse, NY 13203
MLS# S1629274Listed by: HUNT REAL ESTATE ERA - New
 $729,900Active5 beds 3 baths2,363 sq. ft.
$729,900Active5 beds 3 baths2,363 sq. ft.5197 Hilltop Road, Syracuse, NY 13215
MLS# S1629739Listed by: ILLUMINATE REAL ESTATE SERVICE - New
 $194,500Active3 beds 2 baths1,200 sq. ft.
$194,500Active3 beds 2 baths1,200 sq. ft.265 Wayland Road, Syracuse, NY 13208
MLS# S1629934Listed by: NEXTHOME CNY REALTY - New
 $419,900Active4 beds 2 baths2,058 sq. ft.
$419,900Active4 beds 2 baths2,058 sq. ft.136 Fiordon Road, Syracuse, NY 13214
MLS# S1630244Listed by: GRG GLORIA REALTY GROUP - New
 $189,900Active5 beds 2 baths2,162 sq. ft.
$189,900Active5 beds 2 baths2,162 sq. ft.235 Bryant Avenue #37, Syracuse, NY 13204
MLS# S1630251Listed by: NEXTHOME CNY REALTY - New
 $237,000Active4 beds 2 baths1,824 sq. ft.
$237,000Active4 beds 2 baths1,824 sq. ft.510 Florida Road, Syracuse, NY 13211
MLS# S1630272Listed by: BELL HOME TEAM - New
 Listed by ERA$144,900Active3 beds 2 baths1,648 sq. ft.
Listed by ERA$144,900Active3 beds 2 baths1,648 sq. ft.206 Bennington Drive, Syracuse, NY 13205
MLS# S1629465Listed by: HUNT REAL ESTATE ERA - New
 $84,900Active3 beds 2 baths1,284 sq. ft.
$84,900Active3 beds 2 baths1,284 sq. ft.1108 Lodi Street, Syracuse, NY 13203
MLS# S1630446Listed by: HOWARD HANNA REAL ESTATE - New
 $349,900Active2 beds 2 baths1,338 sq. ft.
$349,900Active2 beds 2 baths1,338 sq. ft.140 Xavier Circle, Syracuse, NY 13210
MLS# S1628360Listed by: INTEGRATED REAL ESTATE SER LLC
