209 Cornwall Drive, Syracuse, NY 13214
Local realty services provided by:ERA Team VP Real Estate
Listed by:kathleen n. cole
Office:howard hanna real estate
MLS#:S1622942
Source:NY_GENRIS
Price summary
- Price:$369,900
- Price per sq. ft.:$228.9
About this home
Dewittshire Beauty, sparkling clean and move-in ready. Lovely 3Bd 1.5Ba Colonial with single car garage and fully fenced backyard. Step inside this cheerful home and find an easy flowing layout. You'll love the hardwood floors, fresh paint, and new windows. Feel the welcome as you enter the comfortable living room with wood burning fireplace, and it opens up into large and lovely dining room. At far end of living room is a den/family room that would make a great home office too. French doors in dining room lead out to a simply delightful Summer Porch, overlooking the backyard. What a peaceful place to unwind, an awesome spot to entertain! Sunny kitchen has new stainless appliances, lots of cupboard and counter space, and a kitchen sink window so the dishwasher can enjoy the backyard view. First floor powder room. Hardwood floors on 2nd level- with 3 nice sized bedrooms and an updated full bath. Back hall off kitchen leads to side door entrance to driveway (perfect for bringing in groceries). Full basement has glass block windows and has been recently painted, making for a more pleasant experience when you head down to do laundry. Plenty of clean, dry storage space. A sought after neighborhood in Jamesville Dewitt School District. Nearby shopping, eateries, schools, library...and a short ride to SU and Downtown.
Contact an agent
Home facts
- Year built:1929
- Listing ID #:S1622942
- Added:70 day(s) ago
- Updated:September 07, 2025 at 07:30 AM
Rooms and interior
- Bedrooms:3
- Total bathrooms:2
- Full bathrooms:1
- Half bathrooms:1
- Living area:1,616 sq. ft.
Heating and cooling
- Cooling:Central Air
- Heating:Forced Air, Gas
Structure and exterior
- Roof:Asphalt
- Year built:1929
- Building area:1,616 sq. ft.
- Lot area:0.19 Acres
Schools
- High school:Jamesville-Dewitt High
- Middle school:Jamesville-Dewitt Middle
- Elementary school:Moses Dewitt Elementary
Utilities
- Water:Connected, Public, Water Connected
- Sewer:Connected, Sewer Connected
Finances and disclosures
- Price:$369,900
- Price per sq. ft.:$228.9
- Tax amount:$8,169
New listings near 209 Cornwall Drive
- New
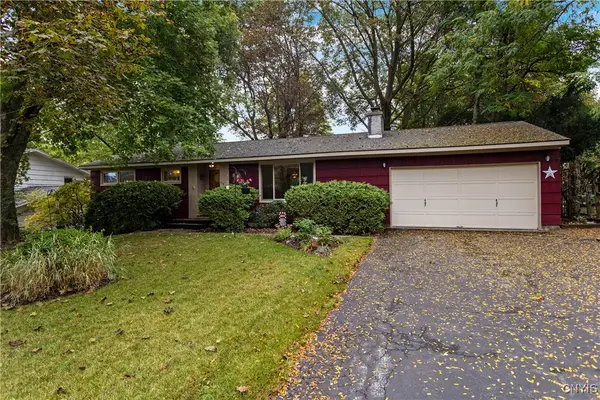 $239,000Active3 beds 1 baths1,124 sq. ft.
$239,000Active3 beds 1 baths1,124 sq. ft.108 Haverhill Drive, Syracuse, NY 13214
MLS# S1640387Listed by: COLDWELL BANKER PRIME PROP,INC - New
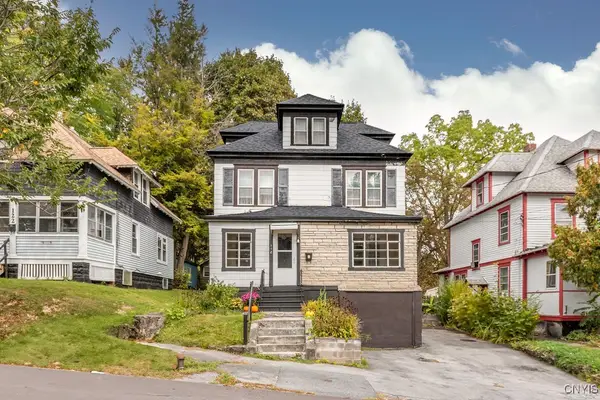 Listed by ERA$174,900Active3 beds 1 baths1,442 sq. ft.
Listed by ERA$174,900Active3 beds 1 baths1,442 sq. ft.118 Charmouth Drive, Syracuse, NY 13207
MLS# S1640421Listed by: HUNT REAL ESTATE ERA - New
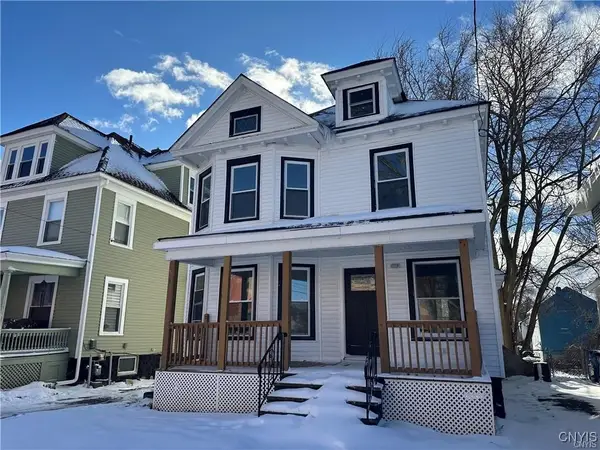 $179,900Active4 beds 2 baths1,532 sq. ft.
$179,900Active4 beds 2 baths1,532 sq. ft.129 W Pleasant Avenue, Syracuse, NY 13205
MLS# S1639804Listed by: INTEGRATED REAL ESTATE SER LLC - New
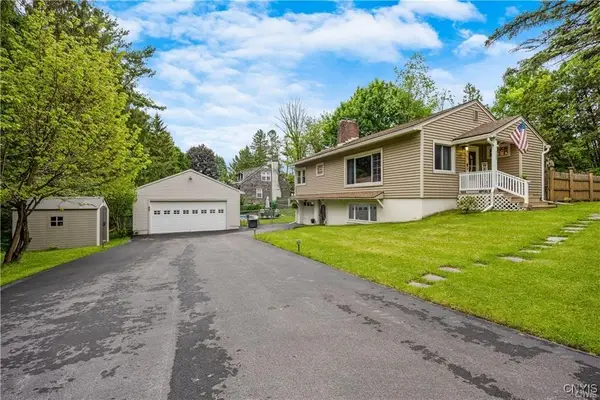 $360,000Active3 beds 2 baths1,454 sq. ft.
$360,000Active3 beds 2 baths1,454 sq. ft.96 Lynbrook Circle, Syracuse, NY 13214
MLS# S1640350Listed by: ACROPOLIS REALTY GROUP LLC - New
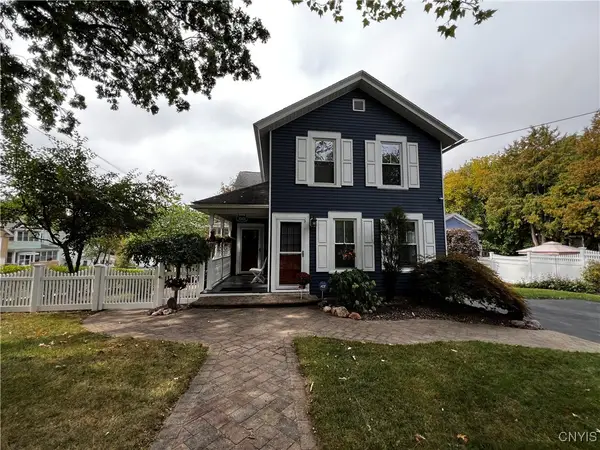 $167,900Active3 beds 2 baths1,872 sq. ft.
$167,900Active3 beds 2 baths1,872 sq. ft.1001 Milton Avenue, Syracuse, NY 13204
MLS# S1640553Listed by: BERKSHIRE HATHAWAY CNY REALTY - New
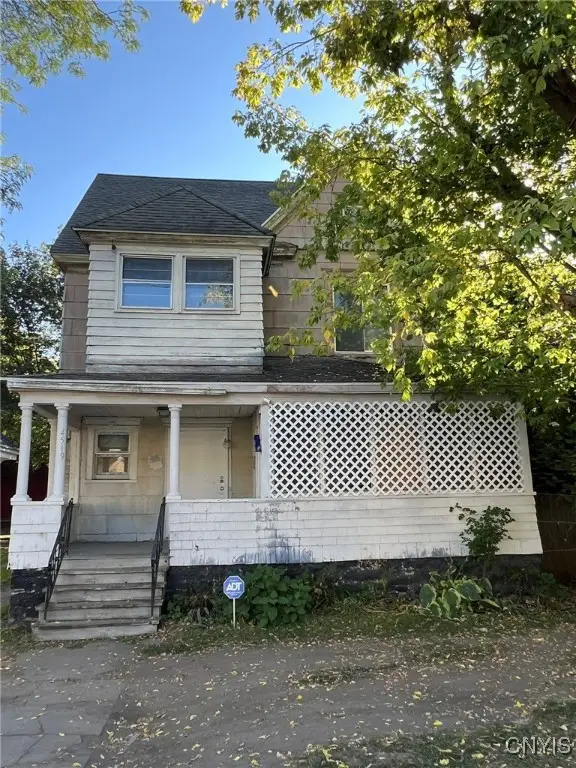 $119,900Active5 beds 2 baths1,968 sq. ft.
$119,900Active5 beds 2 baths1,968 sq. ft.4519 S Salina Street, Syracuse, NY 13205
MLS# S1638956Listed by: INTEGRATED REAL ESTATE SER LLC - New
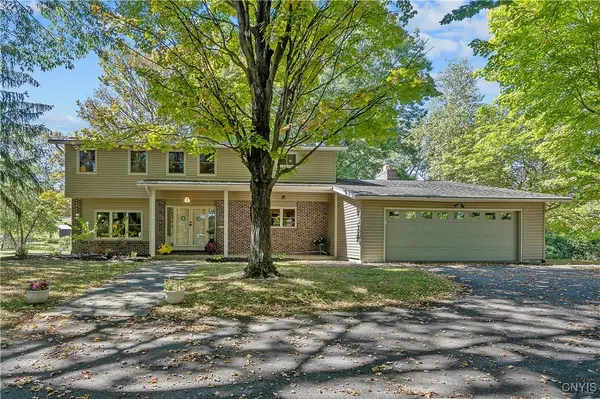 $574,900Active5 beds 3 baths3,276 sq. ft.
$574,900Active5 beds 3 baths3,276 sq. ft.4811 Beef Street, Syracuse, NY 13215
MLS# S1637838Listed by: BELL HOME TEAM - New
 $150,000Active3 beds 1 baths925 sq. ft.
$150,000Active3 beds 1 baths925 sq. ft.203 Baker Boulevard, Syracuse, NY 13209
MLS# S1640528Listed by: CENTURY 21 NORTH EAST - New
 $209,900Active3 beds 1 baths974 sq. ft.
$209,900Active3 beds 1 baths974 sq. ft.1301 Comstock Avenue, Syracuse, NY 13210
MLS# S1640408Listed by: HOWARD HANNA REAL ESTATE - New
 $319,000Active6 beds 2 baths2,240 sq. ft.
$319,000Active6 beds 2 baths2,240 sq. ft.1037-39 Ackerman Ave, Syracuse, NY 13210
MLS# S1640042Listed by: COLDWELL BANKER PRIME PROP,INC
