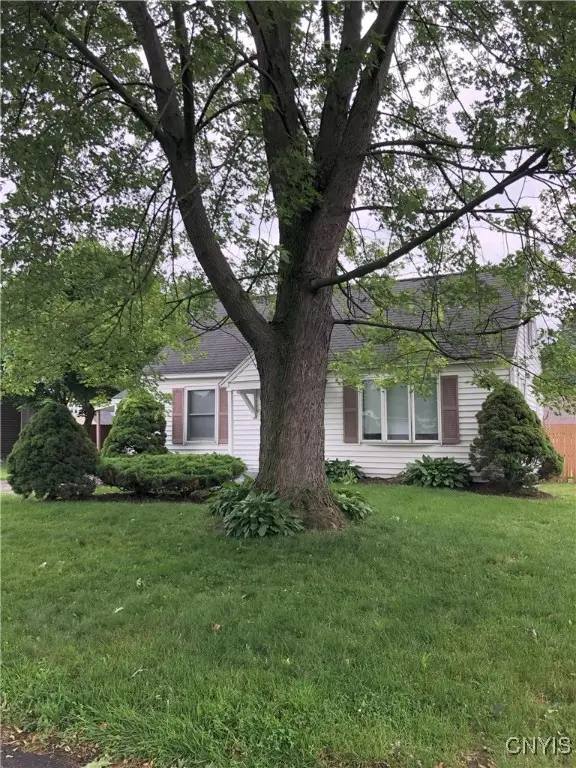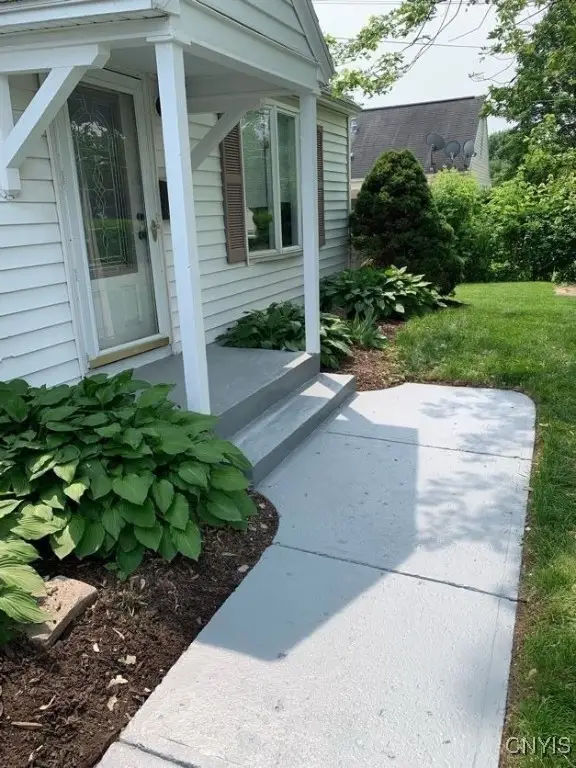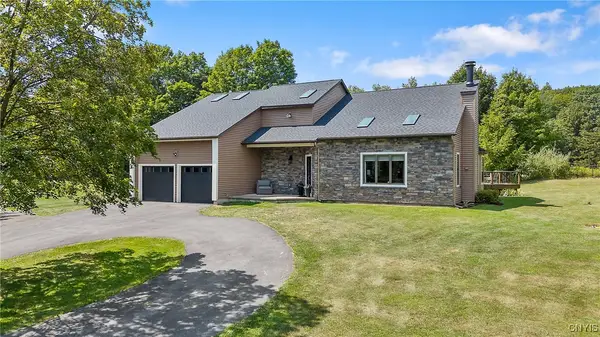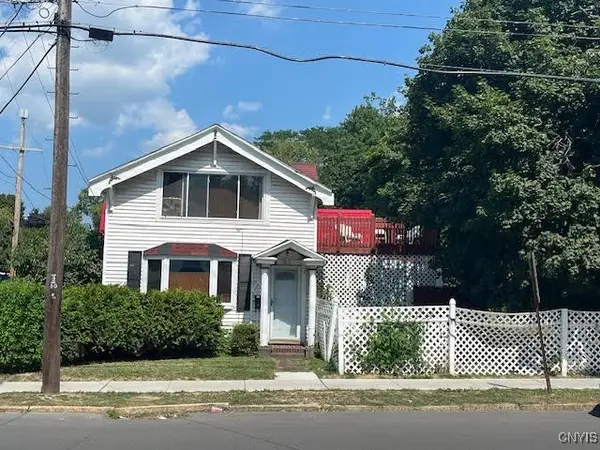302 Hyland Drive, Syracuse, NY 13212
Local realty services provided by:ERA Team VP Real Estate



Listed by:derek morgan
Office:unreal estate brokerage llc.
MLS#:S1617608
Source:NY_GENRIS
Price summary
- Price:$179,000
- Price per sq. ft.:$132.4
About this home
Charming Cape Cod at Quiet Dead-End – Spacious Backyard & Updates Throughout!
Welcome to this delightful Cape Cod-style home nestled at the end of a peaceful dead-end street. Tucked away at the end of a quiet dead-end street, this inviting Cape Cod home offers the perfect mix of character, space, and updates. Enjoy the peace and privacy of a large backyard—perfect for outdoor gatherings, play, or simply relaxing.
Inside, you'll find a warm and inviting layout with a mix of classic hardwood floors and brand-new carpet for comfort. The updated bathroom boasts a freshly tiled bathtub, adding a touch of elegance and ease. The finished basement adds valuable extra living space—ideal for a family room, home gym, or game area. Plus, a bonus room offers endless possibilities: home office, craft room, or playroom.
Whether you're a first-time buyer, downsizing, or looking for a cozy place to call home, this property offers comfort, privacy, and room to grow.
This well-cared-for home has something for everyone—space to spread out, modern touches, and a setting that feels like home.
Don’t miss your chance to own this hidden gem!
Contact an agent
Home facts
- Year built:1954
- Listing Id #:S1617608
- Added:51 day(s) ago
- Updated:August 14, 2025 at 07:26 AM
Rooms and interior
- Bedrooms:3
- Total bathrooms:1
- Full bathrooms:1
- Living area:1,352 sq. ft.
Heating and cooling
- Heating:Forced Air, Gas
Structure and exterior
- Roof:Asphalt
- Year built:1954
- Building area:1,352 sq. ft.
- Lot area:0.18 Acres
Schools
- High school:Liverpool High
- Middle school:Chesnut Hill Middle
- Elementary school:Donlin Drive Elementary
Utilities
- Water:Connected, Public, Water Connected
- Sewer:Connected, Sewer Connected
Finances and disclosures
- Price:$179,000
- Price per sq. ft.:$132.4
- Tax amount:$4,919
New listings near 302 Hyland Drive
- New
 $169,900Active3 beds 2 baths1,490 sq. ft.
$169,900Active3 beds 2 baths1,490 sq. ft.1345 Court Street, Syracuse, NY 13208
MLS# S1626157Listed by: KIRNAN REAL ESTATE - New
 Listed by ERA$99,900Active3 beds 2 baths1,632 sq. ft.
Listed by ERA$99,900Active3 beds 2 baths1,632 sq. ft.404 Helen Street, Syracuse, NY 13203
MLS# S1629274Listed by: HUNT REAL ESTATE ERA - New
 $729,900Active5 beds 3 baths2,363 sq. ft.
$729,900Active5 beds 3 baths2,363 sq. ft.5197 Hilltop Road, Syracuse, NY 13215
MLS# S1629739Listed by: ILLUMINATE REAL ESTATE SERVICE - New
 $194,500Active3 beds 2 baths1,200 sq. ft.
$194,500Active3 beds 2 baths1,200 sq. ft.265 Wayland Road, Syracuse, NY 13208
MLS# S1629934Listed by: NEXTHOME CNY REALTY - New
 $419,900Active4 beds 2 baths2,058 sq. ft.
$419,900Active4 beds 2 baths2,058 sq. ft.136 Fiordon Road, Syracuse, NY 13214
MLS# S1630244Listed by: GRG GLORIA REALTY GROUP - New
 $189,900Active5 beds 2 baths2,162 sq. ft.
$189,900Active5 beds 2 baths2,162 sq. ft.235 Bryant Avenue #37, Syracuse, NY 13204
MLS# S1630251Listed by: NEXTHOME CNY REALTY - New
 $237,000Active4 beds 2 baths1,824 sq. ft.
$237,000Active4 beds 2 baths1,824 sq. ft.510 Florida Road, Syracuse, NY 13211
MLS# S1630272Listed by: BELL HOME TEAM - New
 Listed by ERA$144,900Active3 beds 2 baths1,648 sq. ft.
Listed by ERA$144,900Active3 beds 2 baths1,648 sq. ft.206 Bennington Drive, Syracuse, NY 13205
MLS# S1629465Listed by: HUNT REAL ESTATE ERA - New
 $84,900Active3 beds 2 baths1,284 sq. ft.
$84,900Active3 beds 2 baths1,284 sq. ft.1108 Lodi Street, Syracuse, NY 13203
MLS# S1630446Listed by: HOWARD HANNA REAL ESTATE - New
 $349,900Active2 beds 2 baths1,338 sq. ft.
$349,900Active2 beds 2 baths1,338 sq. ft.140 Xavier Circle, Syracuse, NY 13210
MLS# S1628360Listed by: INTEGRATED REAL ESTATE SER LLC
