306 Berkeley Drive, Syracuse, NY 13210
Local realty services provided by:HUNT Real Estate ERA
Listed by:maureen dessein
Office:berkshire hathaway cny realty
MLS#:S1620264
Source:NY_GENRIS
Price summary
- Price:$539,900
- Price per sq. ft.:$217.88
About this home
This 1917 Dutch Colonial Revival in the Berkeley Park Historic District, is so captivating you will fall in love when you enter the front door. The District, with picturesque tree-lined streets and stunning residential architecture, was added to the National Register of Historic Places in 2002. Opening the door to an elegant entrance you will find a large living room with a Rumsford fireplace and two sets of French doors leading to a lovely, east-facing front porch where you can enjoy your morning coffee. The galley kitchen, with stainless steel appliances and a newer, vented hood, is ideal for chefs. A butler’s pantry, connecting the kitchen to the comfortable family room, has original glassware display cabinets. The sunny dining room, which includes a bay window perfect for plants, opens onto the west-facing back deck which overlooks a beautifully landscaped yard. A ground-level brick patio connects the deck to the yard. On the second floor, the primary bedroom has an ensuite bonus room or a nursery. Before entering the primary bath you’ll find a huge walk-in closet. The fantastic bathroom has a large updated walk-in shower. A second full bath has original Corning Glass tiles. Two large bedrooms complete the second floor. Attached is a list of upgrades, too many to list here. Walking distance to Syracuse University, ESF, Upstate, Crouse, VA, and Golisano hospitals; and the Thorndon Park Rose Garden, theater, and public pool. Syracuse University provides incentives for employees who purchase homes in the neighborhood. Historic tax credits on certain projects and UNPA assistance programs are also available.
OPEN HOUSE CANCELLED
Contact an agent
Home facts
- Year built:1917
- Listing ID #:S1620264
- Added:78 day(s) ago
- Updated:September 07, 2025 at 02:52 PM
Rooms and interior
- Bedrooms:3
- Total bathrooms:4
- Full bathrooms:2
- Half bathrooms:2
- Living area:2,478 sq. ft.
Heating and cooling
- Cooling:Heat Pump
- Heating:Electric, Gas, Heat Pump, Hot Water
Structure and exterior
- Roof:Pitched, Shingle
- Year built:1917
- Building area:2,478 sq. ft.
- Lot area:0.27 Acres
Schools
- High school:Nottingham High
- Elementary school:Edward Smith K-8
Utilities
- Water:Connected, Public, Water Connected
- Sewer:Connected, Sewer Connected
Finances and disclosures
- Price:$539,900
- Price per sq. ft.:$217.88
- Tax amount:$8,596
New listings near 306 Berkeley Drive
- New
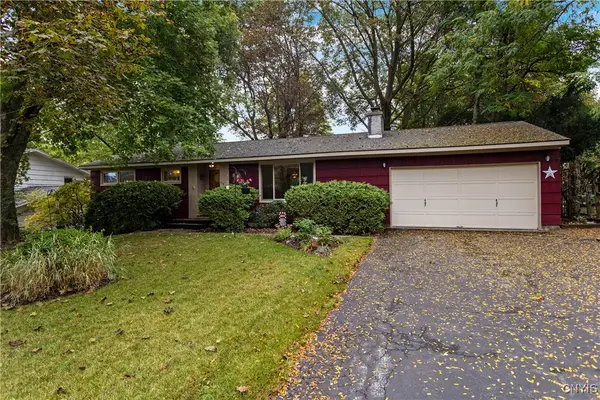 $239,000Active3 beds 1 baths1,124 sq. ft.
$239,000Active3 beds 1 baths1,124 sq. ft.108 Haverhill Drive, Syracuse, NY 13214
MLS# S1640387Listed by: COLDWELL BANKER PRIME PROP,INC - New
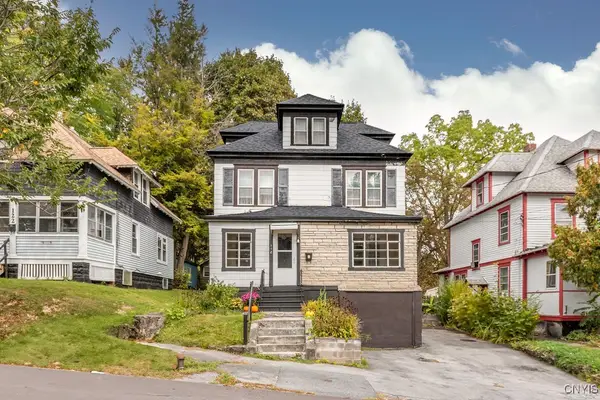 Listed by ERA$174,900Active3 beds 1 baths1,442 sq. ft.
Listed by ERA$174,900Active3 beds 1 baths1,442 sq. ft.118 Charmouth Drive, Syracuse, NY 13207
MLS# S1640421Listed by: HUNT REAL ESTATE ERA - New
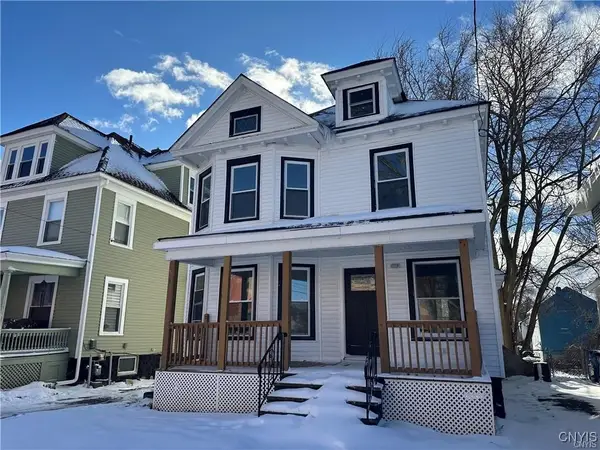 $179,900Active4 beds 2 baths1,532 sq. ft.
$179,900Active4 beds 2 baths1,532 sq. ft.129 W Pleasant Avenue, Syracuse, NY 13205
MLS# S1639804Listed by: INTEGRATED REAL ESTATE SER LLC - New
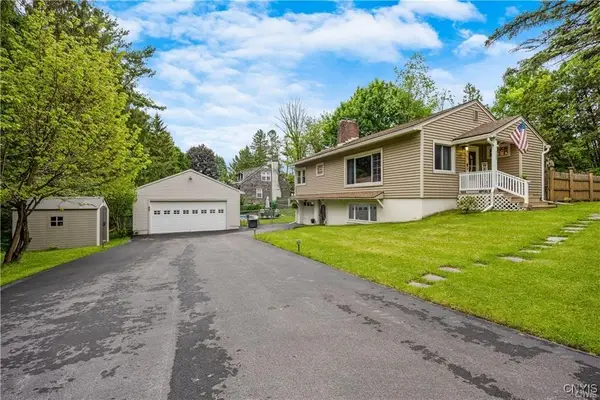 $360,000Active3 beds 2 baths1,454 sq. ft.
$360,000Active3 beds 2 baths1,454 sq. ft.96 Lynbrook Circle, Syracuse, NY 13214
MLS# S1640350Listed by: ACROPOLIS REALTY GROUP LLC - New
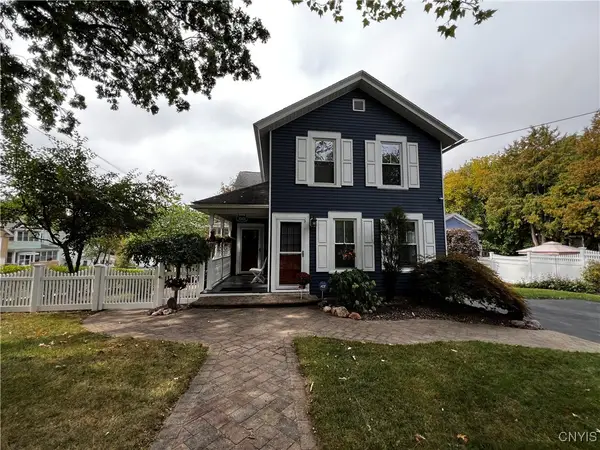 $167,900Active3 beds 2 baths1,872 sq. ft.
$167,900Active3 beds 2 baths1,872 sq. ft.1001 Milton Avenue, Syracuse, NY 13204
MLS# S1640553Listed by: BERKSHIRE HATHAWAY CNY REALTY - New
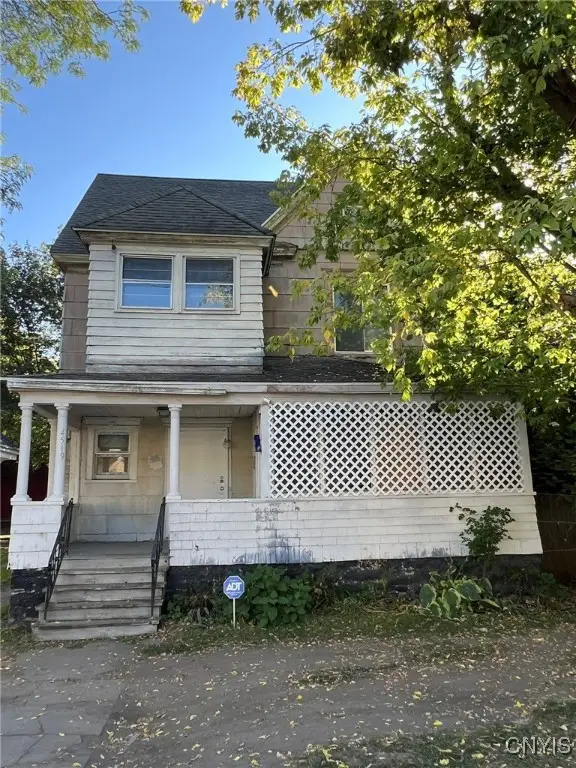 $119,900Active5 beds 2 baths1,968 sq. ft.
$119,900Active5 beds 2 baths1,968 sq. ft.4519 S Salina Street, Syracuse, NY 13205
MLS# S1638956Listed by: INTEGRATED REAL ESTATE SER LLC - New
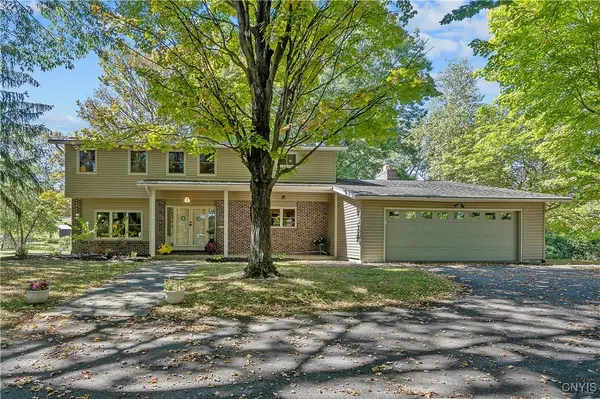 $574,900Active5 beds 3 baths3,276 sq. ft.
$574,900Active5 beds 3 baths3,276 sq. ft.4811 Beef Street, Syracuse, NY 13215
MLS# S1637838Listed by: BELL HOME TEAM - New
 $150,000Active3 beds 1 baths925 sq. ft.
$150,000Active3 beds 1 baths925 sq. ft.203 Baker Boulevard, Syracuse, NY 13209
MLS# S1640528Listed by: CENTURY 21 NORTH EAST - New
 $209,900Active3 beds 1 baths974 sq. ft.
$209,900Active3 beds 1 baths974 sq. ft.1301 Comstock Avenue, Syracuse, NY 13210
MLS# S1640408Listed by: HOWARD HANNA REAL ESTATE - New
 $319,000Active6 beds 2 baths2,240 sq. ft.
$319,000Active6 beds 2 baths2,240 sq. ft.1037-39 Ackerman Ave, Syracuse, NY 13210
MLS# S1640042Listed by: COLDWELL BANKER PRIME PROP,INC
