3509 Collins Road, Syracuse, NY 13215
Local realty services provided by:HUNT Real Estate ERA
Listed by:shane tibbitts
Office:coldwell banker prime prop,inc
MLS#:S1633369
Source:NY_GENRIS
Price summary
- Price:$399,900
- Price per sq. ft.:$218.52
About this home
Onondaga Hill contemporary style Ranch home on over 10 acres! Private secluded wooded location high in the hills with views for miles. Inside find soaring vaulted ceilings with walls of windows to maximize views of outside. Enter the foyer and find finished open staircase to the lower level. Huge Great Rm with cathedral ceilings, brick mantle & wood stove. Dining area opens to both the great room and the kitchen with peninsula. There is also a convenient prep kitchen for extra storage/work space. Primary suite has private bath as well as a sitting room off the bedroom. Two more bedrooms and bath. There is a full attic with staircase over the two car garage great for storage or possible extra living space. Full walk-out basement also provides plenty of storage or extra living space possibilities. Storage Shed. Generator. So many possibilities with large lawns, some trills into the woods, what would you do with over 10 acres? All this and just 12 minutes to OCC and 20 minutes from downtown Syracuse. Showings begin Wednesday 8/27.
Contact an agent
Home facts
- Year built:1988
- Listing ID #:S1633369
- Added:63 day(s) ago
- Updated:October 30, 2025 at 07:27 AM
Rooms and interior
- Bedrooms:3
- Total bathrooms:2
- Full bathrooms:2
- Living area:1,830 sq. ft.
Heating and cooling
- Heating:Baseboard, Hot Water, Oil
Structure and exterior
- Roof:Asphalt, Shingle
- Year built:1988
- Building area:1,830 sq. ft.
- Lot area:10.43 Acres
Schools
- High school:Onondaga High
- Elementary school:Wheeler
Utilities
- Water:Well
- Sewer:Septic Tank
Finances and disclosures
- Price:$399,900
- Price per sq. ft.:$218.52
- Tax amount:$8,267
New listings near 3509 Collins Road
- New
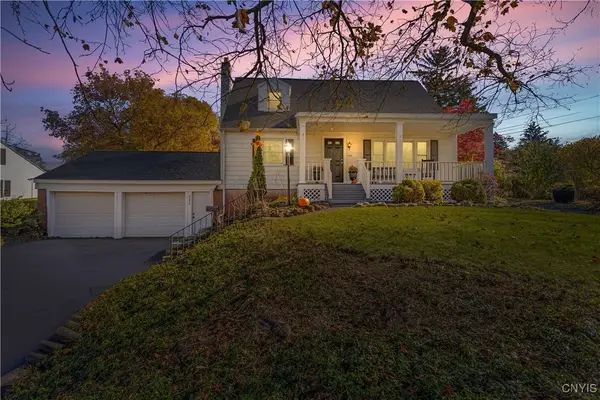 $224,900Active3 beds 1 baths1,296 sq. ft.
$224,900Active3 beds 1 baths1,296 sq. ft.121 Kimberly Drive W, Syracuse, NY 13219
MLS# S1647565Listed by: ARQUETTE & ASSOCIATES,REALTORS - New
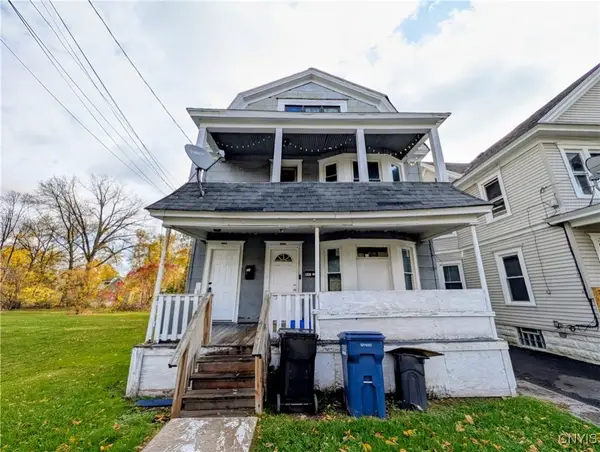 Listed by ERA$129,900Active6 beds 2 baths2,064 sq. ft.
Listed by ERA$129,900Active6 beds 2 baths2,064 sq. ft.1541 South Avenue #43, Syracuse, NY 13207
MLS# S1647701Listed by: HUNT REAL ESTATE ERA - Open Sat, 10am to 12pmNew
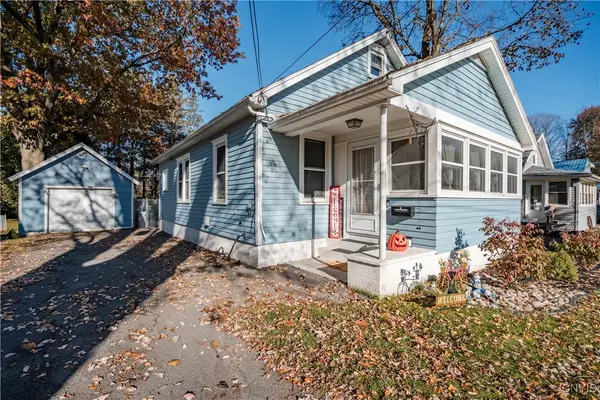 $199,900Active3 beds 2 baths1,199 sq. ft.
$199,900Active3 beds 2 baths1,199 sq. ft.111 Randall Terrace, Syracuse, NY 13212
MLS# S1646301Listed by: COLDWELL BANKER PRIME PROP,INC - New
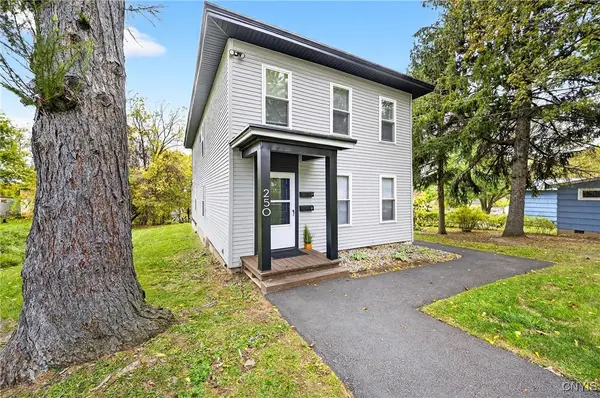 $290,000Active4 beds 2 baths1,990 sq. ft.
$290,000Active4 beds 2 baths1,990 sq. ft.250 Jamesville Avenue, Syracuse, NY 13210
MLS# S1647150Listed by: INTEGRATED REAL ESTATE SER LLC - Open Mon, 6am to 2pmNew
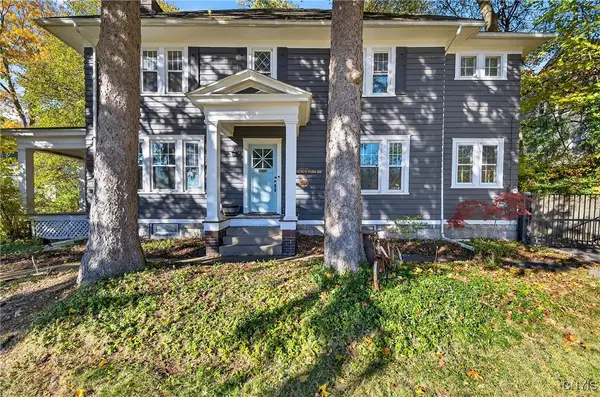 $289,900Active5 beds 3 baths2,409 sq. ft.
$289,900Active5 beds 3 baths2,409 sq. ft.201 Lincoln Park Drive, Syracuse, NY 13203
MLS# S1647957Listed by: SKINNER & ASSOC. REALTY LLC - New
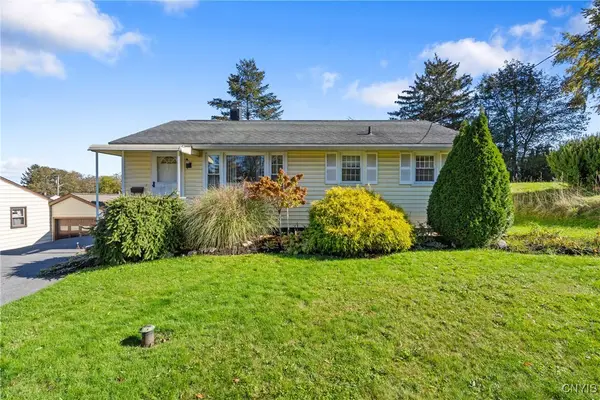 $124,900Active2 beds 1 baths1,079 sq. ft.
$124,900Active2 beds 1 baths1,079 sq. ft.346 Ashdale Avenue, Syracuse, NY 13206
MLS# S1641420Listed by: BELL HOME TEAM - Open Mon, 6am to 2pmNew
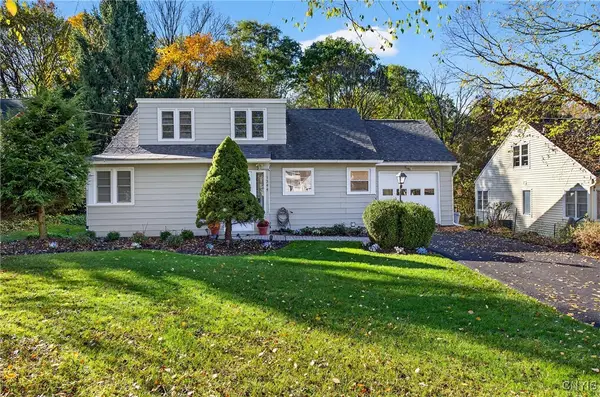 $299,900Active4 beds 2 baths1,444 sq. ft.
$299,900Active4 beds 2 baths1,444 sq. ft.1344 Westmoreland Avenue, Syracuse, NY 13210
MLS# S1647793Listed by: SKINNER & ASSOC. REALTY LLC - New
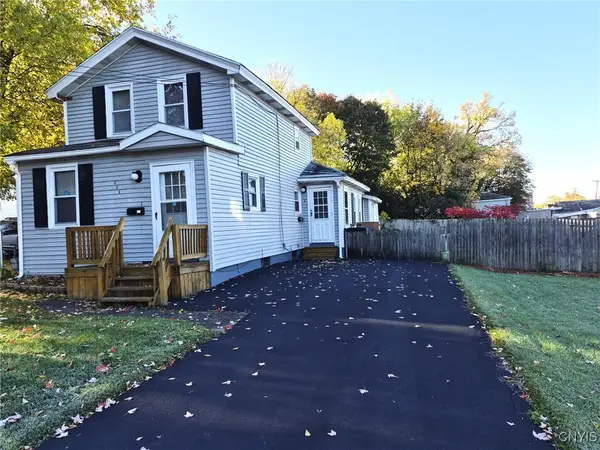 $155,000Active2 beds 2 baths1,261 sq. ft.
$155,000Active2 beds 2 baths1,261 sq. ft.111 6th North Street, Syracuse, NY 13208
MLS# S1645785Listed by: COLDWELL BANKER PRIME PROP,INC - New
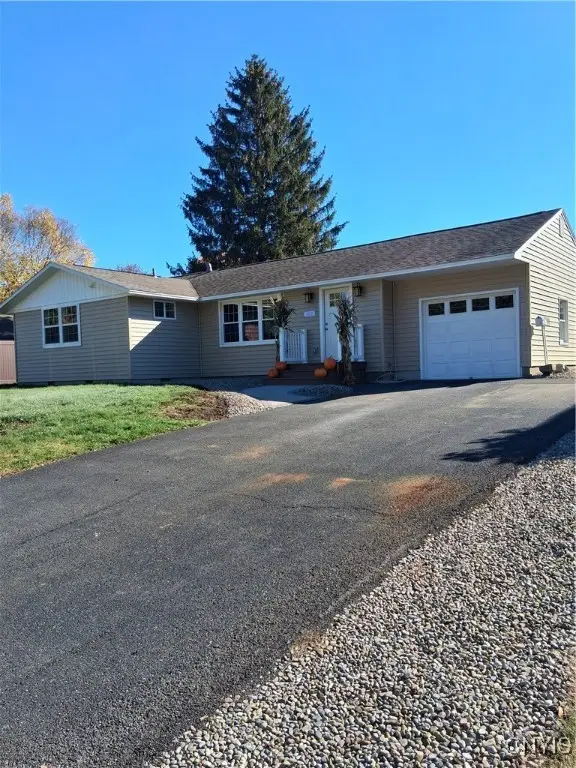 Listed by ERA$249,000Active3 beds 2 baths1,416 sq. ft.
Listed by ERA$249,000Active3 beds 2 baths1,416 sq. ft.101 Augusta Drive, Syracuse, NY 13212
MLS# S1646529Listed by: HUNT REAL ESTATE ERA - New
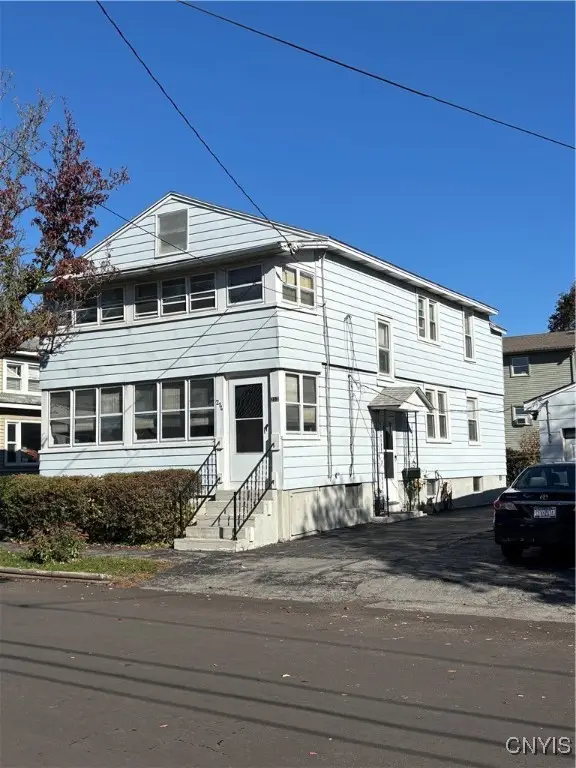 $165,000Active5 beds 2 baths1,680 sq. ft.
$165,000Active5 beds 2 baths1,680 sq. ft.210-14 Marlborough Road #14, Syracuse, NY 13206
MLS# S1647771Listed by: HOWARD HANNA REAL ESTATE
