403 Sedgwick Drive, Syracuse, NY 13203
Local realty services provided by:ERA Team VP Real Estate
Listed by:r. matthew ragan j.d. ll.m.
Office:howard hanna real estate
MLS#:S1637169
Source:NY_GENRIS
Price summary
- Price:$499,900
- Price per sq. ft.:$171.67
About this home
Set in the historic Sedgwick Farms neighborhood, this colonial offers timeless charm with tasteful updates inside and out. A walkway leads to the columned portico entry accented by a decorative balustrade, while well-manicured landscaping along the front of the home enhances its curb appeal. Inside, the foyer welcomes with an open staircase and broad archways that create graceful transitions to the main living areas. Rich hardwood floors, glass-handled doorknobs, crown moldings and custom built-ins showcase the home’s classic craftmanship. The living room features a cozy gas fireplace with custom millwork, complemented by a decorative chandelier. An adjoining all-season sunroom with integrated cabinetry and outdoor access provides a sunlit retreat or versatile bonus room. The formal dining room impresses with a wall of windows, custom wainscoting and built in corner curio cabinets. Use the butler’s door to step into the newly remodeled kitchen, thoughtfully designed for the gourmet chef boasting a center island, quartz countertops, high-end Café stainless steel appliances, double oven, marble tile backsplash, generous pantry and a breakfast nook. A short flight leads down to an expansive three-season sunroom, filled with skylights and walls of sliding glass doors that flood the space with natural light, making it a perfect place to relax or entertain. Completing the main level is an updated powder room. Upstairs, there are three bedrooms including the spacious primary suite with a custom walk-in closet and a spa-inspired ensuite. The other two bedrooms share a full bath, while the third floor adds approximately 450 sq. ft. with an additional bedroom and full bath. Outside, unwind and enjoy the fenced backyard retreat with a stone patio overlooking the in-ground pool and groomed landscaping. Mature trees and shrubbery provide a sense of privacy and the flat yard extends beyond the fencing to offer additional lawn area. A two-car garage adds convenience and storage. Just minutes from downtown, universities, schools, shopping and major highways, this home blends historic charm with modern updates and is ready for you to enjoy from day one.
Contact an agent
Home facts
- Year built:1930
- Listing ID #:S1637169
- Added:47 day(s) ago
- Updated:October 30, 2025 at 07:27 AM
Rooms and interior
- Bedrooms:4
- Total bathrooms:4
- Full bathrooms:3
- Half bathrooms:1
- Living area:2,912 sq. ft.
Heating and cooling
- Cooling:Central Air
- Heating:Forced Air, Gas
Structure and exterior
- Roof:Asphalt
- Year built:1930
- Building area:2,912 sq. ft.
- Lot area:0.25 Acres
Utilities
- Water:Connected, Public, Water Connected
- Sewer:Connected, Sewer Connected
Finances and disclosures
- Price:$499,900
- Price per sq. ft.:$171.67
- Tax amount:$8,808
New listings near 403 Sedgwick Drive
- New
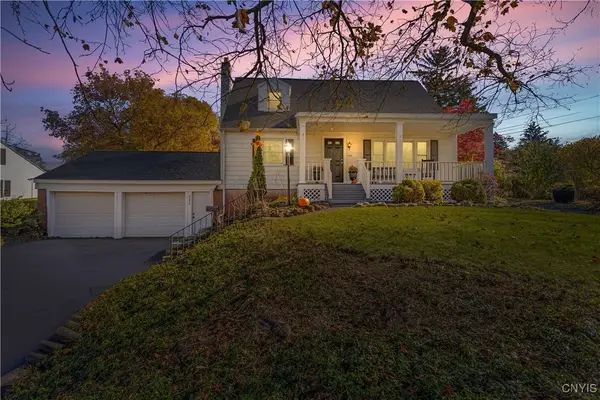 $224,900Active3 beds 1 baths1,296 sq. ft.
$224,900Active3 beds 1 baths1,296 sq. ft.121 Kimberly Drive W, Syracuse, NY 13219
MLS# S1647565Listed by: ARQUETTE & ASSOCIATES,REALTORS - New
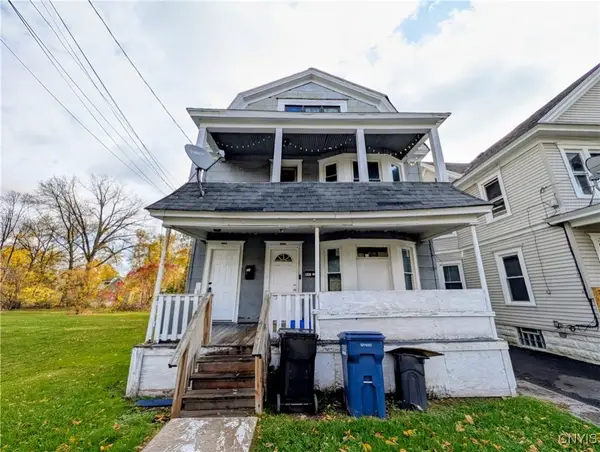 Listed by ERA$129,900Active6 beds 2 baths2,064 sq. ft.
Listed by ERA$129,900Active6 beds 2 baths2,064 sq. ft.1541 South Avenue #43, Syracuse, NY 13207
MLS# S1647701Listed by: HUNT REAL ESTATE ERA - Open Sat, 10am to 12pmNew
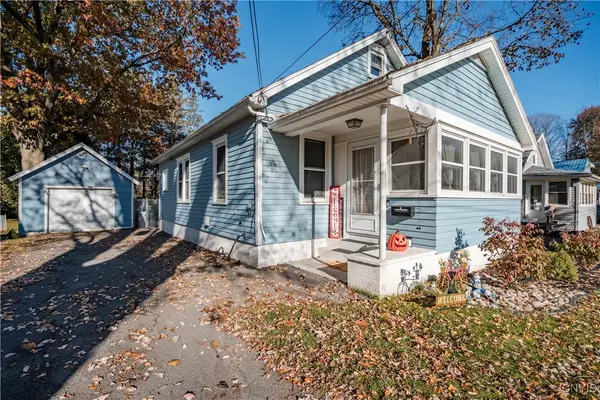 $199,900Active3 beds 2 baths1,199 sq. ft.
$199,900Active3 beds 2 baths1,199 sq. ft.111 Randall Terrace, Syracuse, NY 13212
MLS# S1646301Listed by: COLDWELL BANKER PRIME PROP,INC - New
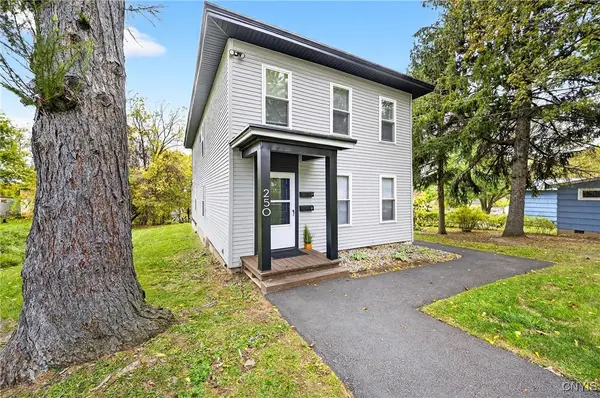 $290,000Active4 beds 2 baths1,990 sq. ft.
$290,000Active4 beds 2 baths1,990 sq. ft.250 Jamesville Avenue, Syracuse, NY 13210
MLS# S1647150Listed by: INTEGRATED REAL ESTATE SER LLC - Open Mon, 6am to 2pmNew
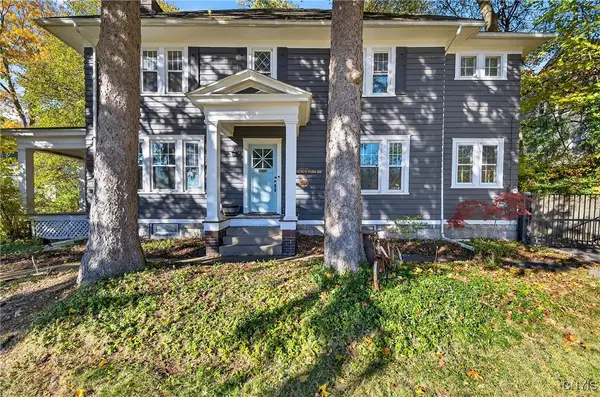 $289,900Active5 beds 3 baths2,409 sq. ft.
$289,900Active5 beds 3 baths2,409 sq. ft.201 Lincoln Park Drive, Syracuse, NY 13203
MLS# S1647957Listed by: SKINNER & ASSOC. REALTY LLC - New
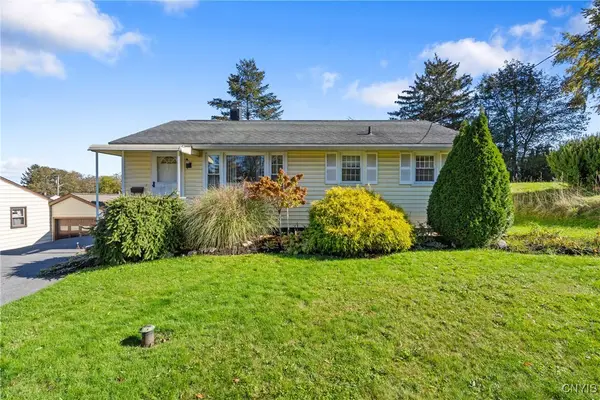 $124,900Active2 beds 1 baths1,079 sq. ft.
$124,900Active2 beds 1 baths1,079 sq. ft.346 Ashdale Avenue, Syracuse, NY 13206
MLS# S1641420Listed by: BELL HOME TEAM - Open Mon, 6am to 2pmNew
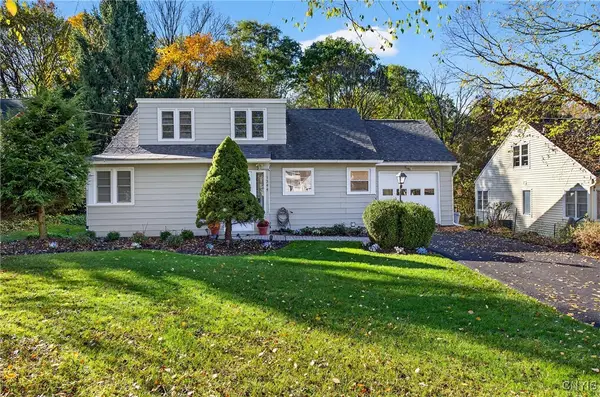 $299,900Active4 beds 2 baths1,444 sq. ft.
$299,900Active4 beds 2 baths1,444 sq. ft.1344 Westmoreland Avenue, Syracuse, NY 13210
MLS# S1647793Listed by: SKINNER & ASSOC. REALTY LLC - New
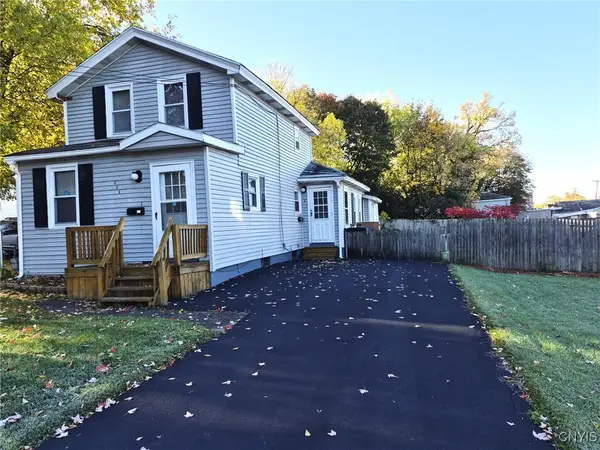 $155,000Active2 beds 2 baths1,261 sq. ft.
$155,000Active2 beds 2 baths1,261 sq. ft.111 6th North Street, Syracuse, NY 13208
MLS# S1645785Listed by: COLDWELL BANKER PRIME PROP,INC - New
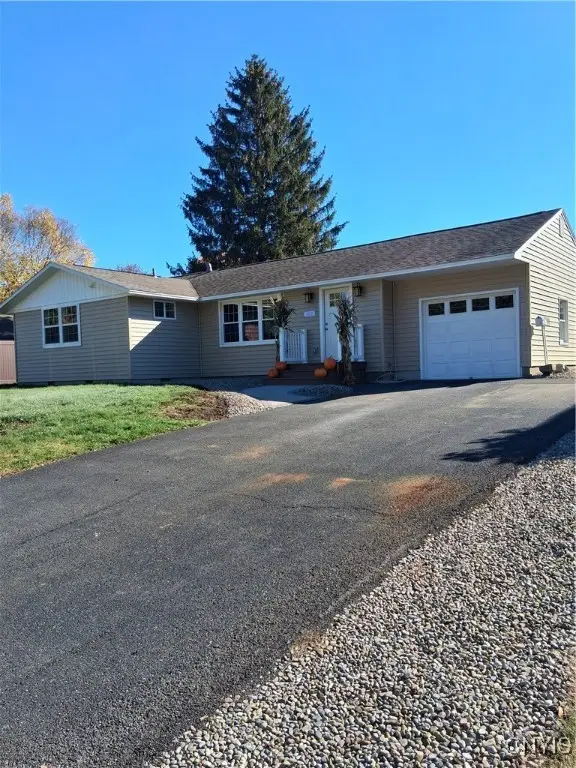 Listed by ERA$249,000Active3 beds 2 baths1,416 sq. ft.
Listed by ERA$249,000Active3 beds 2 baths1,416 sq. ft.101 Augusta Drive, Syracuse, NY 13212
MLS# S1646529Listed by: HUNT REAL ESTATE ERA - New
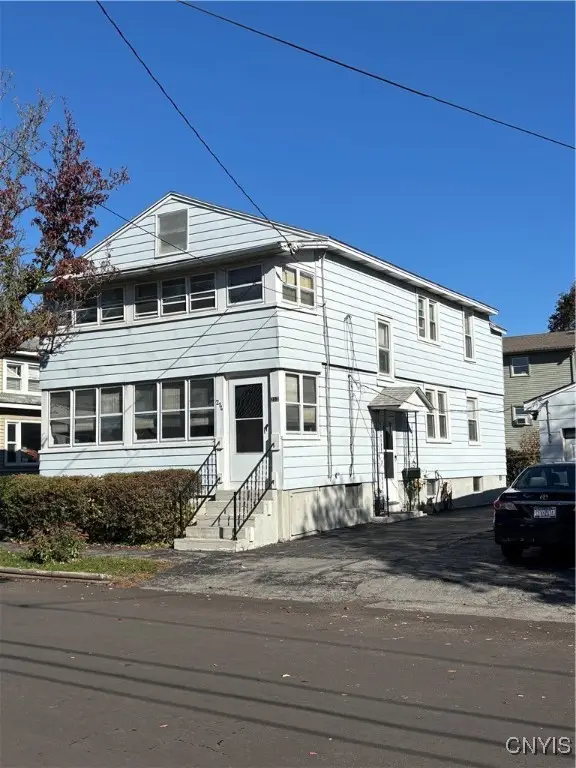 $165,000Active5 beds 2 baths1,680 sq. ft.
$165,000Active5 beds 2 baths1,680 sq. ft.210-14 Marlborough Road #14, Syracuse, NY 13206
MLS# S1647771Listed by: HOWARD HANNA REAL ESTATE
