404 Hillsboro Parkway, Syracuse, NY 13214
Local realty services provided by:ERA Team VP Real Estate
Listed by:evelyn emerson
Office:howard hanna real estate
MLS#:S1617894
Source:NY_GENRIS
Price summary
- Price:$260,000
- Price per sq. ft.:$144.12
About this home
Welcome Home ! Enter into your home's large foyer with a double, guest closet. Hardwood floors in the spacious living room with large picture window. Open to the dining room, built in cabinetry & hardwoods too. Kitchen is bright with skylight, fully applianced with new Stainless Steel appliances , Corean countertops, ceramic tile floor. You could have a small table & 2 chairs here, or eat elegantly in the dining room. Door off kitchen to backyard patio, viewing private yard. Plenty of closets in this home !! Hallway has pantry, and double closet. Three bedrooms ( 2 are master size), all with hardwoods. Primary bedroom has half bath. Updated full bath. Lower level has family room with wet bar, extra 4th bedroom, full bath, cedar closet, laundry with washer & dryer ( 2016) & are staying. Gas furnace, A/C is 2020. This lower area could be an in-law apartment that has "no steps' to the garage. Door to tandem, 2 car garage that is huge !! Driveway is extra wide. Hillsboro Parkway is the street with the grass meridian between the north & south sides ( this home is on the upper-south side). Convenient to SU, LeMoyne College, Hospitals, Wegmans, CBA , Manlius Pebble Hill School, are all 8 minutes away. Move in Ready !! Buyers can save $455 off school taxes if apply for the STAR Tax Exemption.
Contact an agent
Home facts
- Year built:1956
- Listing ID #:S1617894
- Added:84 day(s) ago
- Updated:September 07, 2025 at 07:30 AM
Rooms and interior
- Bedrooms:4
- Total bathrooms:3
- Full bathrooms:2
- Half bathrooms:1
- Living area:1,804 sq. ft.
Heating and cooling
- Cooling:Central Air
- Heating:Forced Air, Gas
Structure and exterior
- Roof:Asphalt, Shingle
- Year built:1956
- Building area:1,804 sq. ft.
- Lot area:0.2 Acres
Schools
- High school:Nottingham High
Utilities
- Water:Connected, Public, Water Connected
- Sewer:Connected, Sewer Connected
Finances and disclosures
- Price:$260,000
- Price per sq. ft.:$144.12
- Tax amount:$5,587
New listings near 404 Hillsboro Parkway
- New
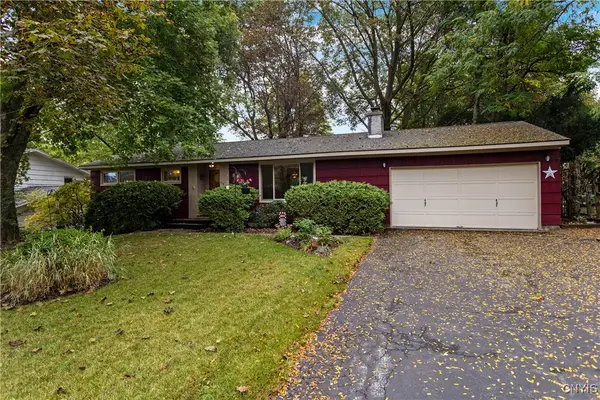 $239,000Active3 beds 1 baths1,124 sq. ft.
$239,000Active3 beds 1 baths1,124 sq. ft.108 Haverhill Drive, Syracuse, NY 13214
MLS# S1640387Listed by: COLDWELL BANKER PRIME PROP,INC - New
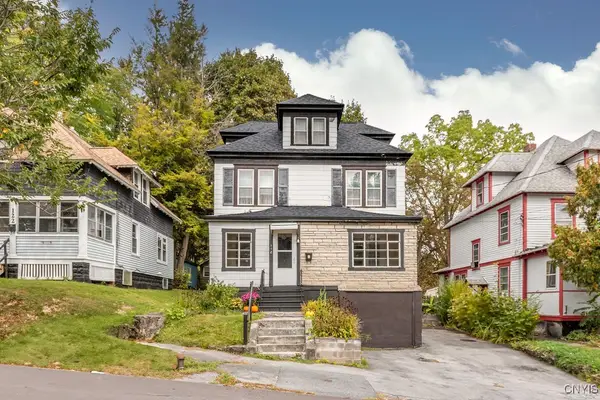 Listed by ERA$174,900Active3 beds 1 baths1,442 sq. ft.
Listed by ERA$174,900Active3 beds 1 baths1,442 sq. ft.118 Charmouth Drive, Syracuse, NY 13207
MLS# S1640421Listed by: HUNT REAL ESTATE ERA - New
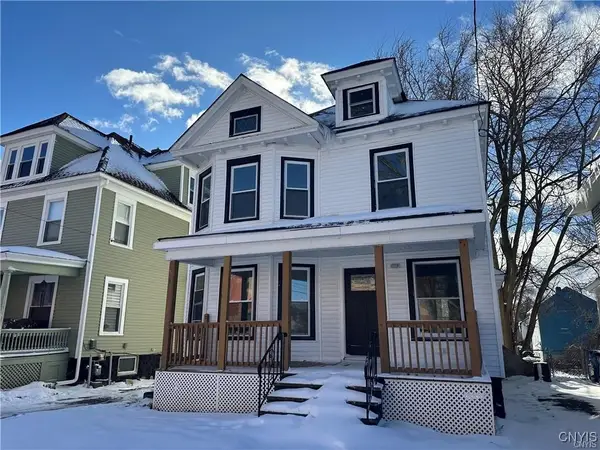 $179,900Active4 beds 2 baths1,532 sq. ft.
$179,900Active4 beds 2 baths1,532 sq. ft.129 W Pleasant Avenue, Syracuse, NY 13205
MLS# S1639804Listed by: INTEGRATED REAL ESTATE SER LLC - New
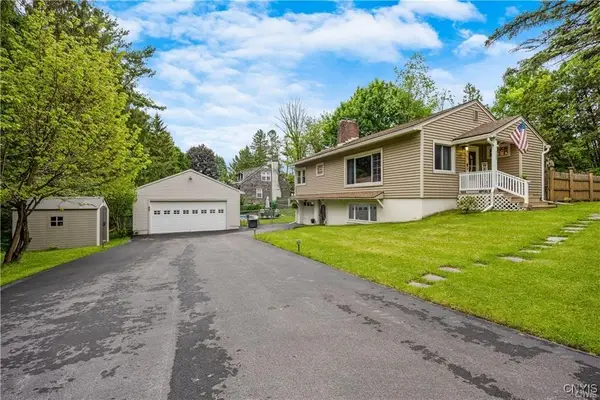 $360,000Active3 beds 2 baths1,454 sq. ft.
$360,000Active3 beds 2 baths1,454 sq. ft.96 Lynbrook Circle, Syracuse, NY 13214
MLS# S1640350Listed by: ACROPOLIS REALTY GROUP LLC - New
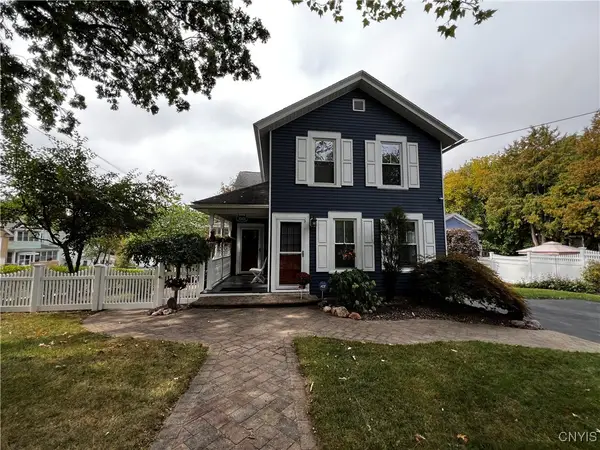 $167,900Active3 beds 2 baths1,872 sq. ft.
$167,900Active3 beds 2 baths1,872 sq. ft.1001 Milton Avenue, Syracuse, NY 13204
MLS# S1640553Listed by: BERKSHIRE HATHAWAY CNY REALTY - New
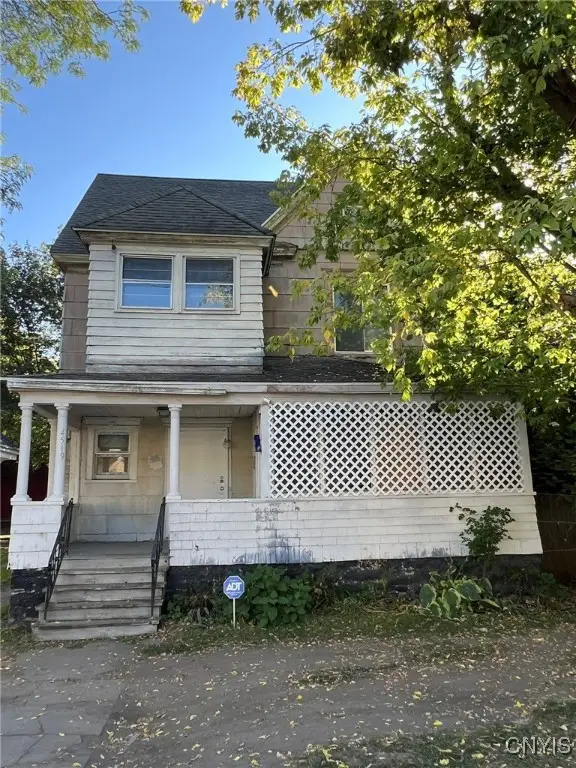 $119,900Active5 beds 2 baths1,968 sq. ft.
$119,900Active5 beds 2 baths1,968 sq. ft.4519 S Salina Street, Syracuse, NY 13205
MLS# S1638956Listed by: INTEGRATED REAL ESTATE SER LLC - New
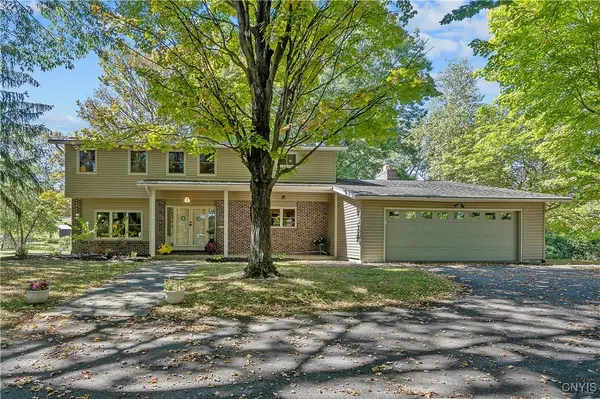 $574,900Active5 beds 3 baths3,276 sq. ft.
$574,900Active5 beds 3 baths3,276 sq. ft.4811 Beef Street, Syracuse, NY 13215
MLS# S1637838Listed by: BELL HOME TEAM - New
 $150,000Active3 beds 1 baths925 sq. ft.
$150,000Active3 beds 1 baths925 sq. ft.203 Baker Boulevard, Syracuse, NY 13209
MLS# S1640528Listed by: CENTURY 21 NORTH EAST - New
 $209,900Active3 beds 1 baths974 sq. ft.
$209,900Active3 beds 1 baths974 sq. ft.1301 Comstock Avenue, Syracuse, NY 13210
MLS# S1640408Listed by: HOWARD HANNA REAL ESTATE - New
 $319,000Active6 beds 2 baths2,240 sq. ft.
$319,000Active6 beds 2 baths2,240 sq. ft.1037-39 Ackerman Ave, Syracuse, NY 13210
MLS# S1640042Listed by: COLDWELL BANKER PRIME PROP,INC
