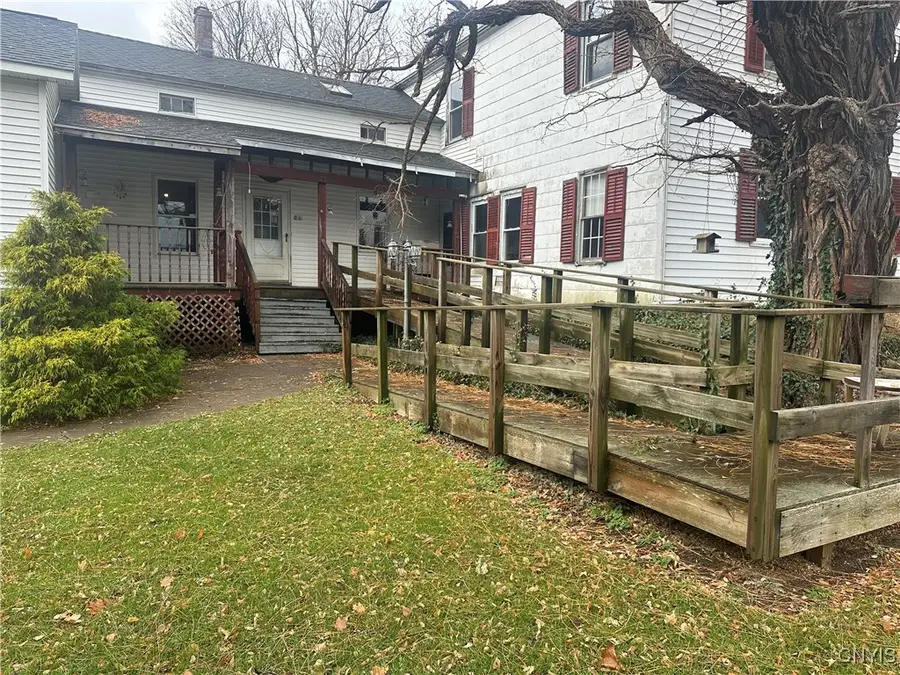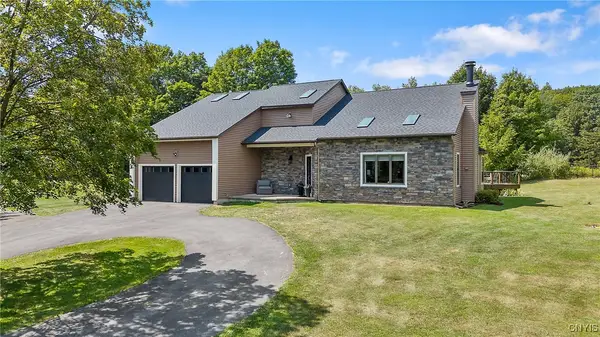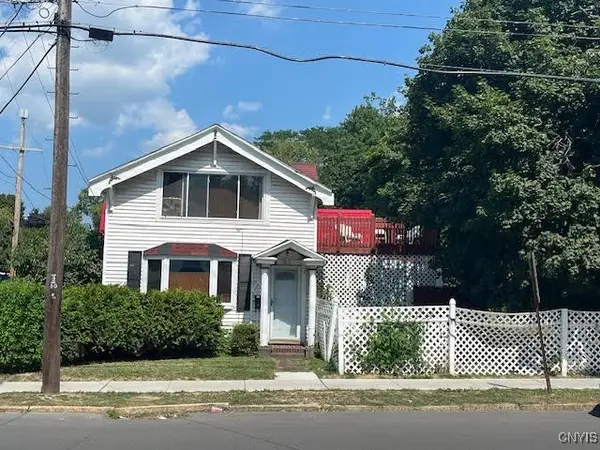4046 W Seneca Turnpike, Syracuse, NY 13215
Local realty services provided by:ERA Team VP Real Estate



Listed by:giuseppe zavaglia
Office:howard hanna real estate
MLS#:S1579117
Source:NY_GENRIS
Price summary
- Price:$339,900
- Price per sq. ft.:$112.4
About this home
The home that you have been searching for just got listed on the market!! This colonial farm home offers 2 acres of land with a spacious barn! Walk into an open kitchen with cathedral ceilings that offers cherry finish cabinets. With the hard-surface countertops, there is plenty of counter space with the gas cooktop and built-in electric oven. The gas stone fireplace is the centerpiece in the kitchen! The hardwood floors have been refinished throughout with 5 additional fireplaces. The dining room and living room is big enough for family entertaining. The bedrooms upstairs are spacious which include the main bedroom with master bath and closet. The other 2 bedrooms have a shared bathroom that has a jacuzzi and walk-in shower. The hobby room in the rear of the home is great, private space with a wood-burning stove. The family room leading from the 2-car garage has newer hardwood floors and built-in cabinets with bookshelves. The full laundry room is located on the main floor with an additional bedroom or office. The attached garage has additional storage space! The outdoor landscape offers an inground pool which is great for entertaining. The barn and chicken coop offers additional storage space for a business or personal use. Come view this great home today!
Contact an agent
Home facts
- Year built:1806
- Listing Id #:S1579117
- Added:263 day(s) ago
- Updated:August 14, 2025 at 07:26 AM
Rooms and interior
- Bedrooms:4
- Total bathrooms:3
- Full bathrooms:3
- Living area:3,024 sq. ft.
Heating and cooling
- Cooling:Central Air
- Heating:Baseboard, Forced Air, Gas, Radiant Floor
Structure and exterior
- Roof:Asphalt, Shingle
- Year built:1806
- Building area:3,024 sq. ft.
- Lot area:2.11 Acres
Utilities
- Water:Connected, Public, Water Connected
- Sewer:Septic Tank
Finances and disclosures
- Price:$339,900
- Price per sq. ft.:$112.4
- Tax amount:$7,903
New listings near 4046 W Seneca Turnpike
- New
 $169,900Active3 beds 2 baths1,490 sq. ft.
$169,900Active3 beds 2 baths1,490 sq. ft.1345 Court Street, Syracuse, NY 13208
MLS# S1626157Listed by: KIRNAN REAL ESTATE - New
 Listed by ERA$99,900Active3 beds 2 baths1,632 sq. ft.
Listed by ERA$99,900Active3 beds 2 baths1,632 sq. ft.404 Helen Street, Syracuse, NY 13203
MLS# S1629274Listed by: HUNT REAL ESTATE ERA - New
 $729,900Active5 beds 3 baths2,363 sq. ft.
$729,900Active5 beds 3 baths2,363 sq. ft.5197 Hilltop Road, Syracuse, NY 13215
MLS# S1629739Listed by: ILLUMINATE REAL ESTATE SERVICE - New
 $194,500Active3 beds 2 baths1,200 sq. ft.
$194,500Active3 beds 2 baths1,200 sq. ft.265 Wayland Road, Syracuse, NY 13208
MLS# S1629934Listed by: NEXTHOME CNY REALTY - New
 $419,900Active4 beds 2 baths2,058 sq. ft.
$419,900Active4 beds 2 baths2,058 sq. ft.136 Fiordon Road, Syracuse, NY 13214
MLS# S1630244Listed by: GRG GLORIA REALTY GROUP - New
 $189,900Active5 beds 2 baths2,162 sq. ft.
$189,900Active5 beds 2 baths2,162 sq. ft.235 Bryant Avenue #37, Syracuse, NY 13204
MLS# S1630251Listed by: NEXTHOME CNY REALTY - New
 $237,000Active4 beds 2 baths1,824 sq. ft.
$237,000Active4 beds 2 baths1,824 sq. ft.510 Florida Road, Syracuse, NY 13211
MLS# S1630272Listed by: BELL HOME TEAM - New
 Listed by ERA$144,900Active3 beds 2 baths1,648 sq. ft.
Listed by ERA$144,900Active3 beds 2 baths1,648 sq. ft.206 Bennington Drive, Syracuse, NY 13205
MLS# S1629465Listed by: HUNT REAL ESTATE ERA - New
 $84,900Active3 beds 2 baths1,284 sq. ft.
$84,900Active3 beds 2 baths1,284 sq. ft.1108 Lodi Street, Syracuse, NY 13203
MLS# S1630446Listed by: HOWARD HANNA REAL ESTATE - New
 $349,900Active2 beds 2 baths1,338 sq. ft.
$349,900Active2 beds 2 baths1,338 sq. ft.140 Xavier Circle, Syracuse, NY 13210
MLS# S1628360Listed by: INTEGRATED REAL ESTATE SER LLC
