4644 Bloomsbury Drive, Syracuse, NY 13215
Local realty services provided by:ERA Team VP Real Estate
Listed by:john t. sweeney
Office:john sweeney real estate,inc.
MLS#:S1622903
Source:NY_GENRIS
Price summary
- Price:$429,900
- Price per sq. ft.:$205.01
About this home
Welcome to this beautiful brick front 4-bedroom, 2.5-bath home in Brittany Hills. A covered entry welcomes you into open living and dining rooms with soaring cathedral ceilings and an open staircase.
The kitchen features granite countertops, black stainless steel appliances, refaced cabinets, and LVT flooring. A sliding glass door off the dining area opens to a spacious deck overlooking a private, fenced wooded lot—just under half an acre.
Enjoy the cozy fireplaced family room, main-floor laundry, and convenient half bath. Upstairs, the primary suite offers a walk-in closet and en suite bath with double vanity and separate shower. Three additional bedrooms and a full bath complete the second floor.
The finished basement includes a family room, workout area, cedar closet, and plenty of storage.
With over 2,600 sq ft of living space and located in the Westhill School District, this home offers space, updates, and a prime location close to universities, medical centers, and downtown
Contact an agent
Home facts
- Year built:1990
- Listing ID #:S1622903
- Added:71 day(s) ago
- Updated:September 07, 2025 at 07:30 AM
Rooms and interior
- Bedrooms:4
- Total bathrooms:3
- Full bathrooms:2
- Half bathrooms:1
- Living area:2,097 sq. ft.
Heating and cooling
- Cooling:Central Air
- Heating:Forced Air, Gas
Structure and exterior
- Roof:Asphalt, Shingle
- Year built:1990
- Building area:2,097 sq. ft.
- Lot area:0.46 Acres
Schools
- High school:Westhill High
- Middle school:Onondaga Hill Middle
Utilities
- Water:Connected, Public, Water Connected
- Sewer:Connected, Sewer Connected
Finances and disclosures
- Price:$429,900
- Price per sq. ft.:$205.01
- Tax amount:$10,370
New listings near 4644 Bloomsbury Drive
- New
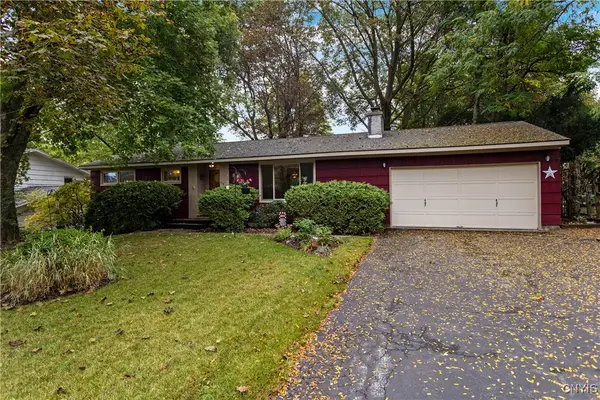 $239,000Active3 beds 1 baths1,124 sq. ft.
$239,000Active3 beds 1 baths1,124 sq. ft.108 Haverhill Drive, Syracuse, NY 13214
MLS# S1640387Listed by: COLDWELL BANKER PRIME PROP,INC - New
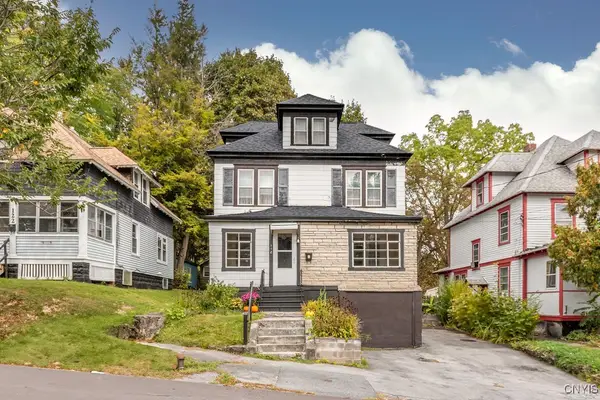 Listed by ERA$174,900Active3 beds 1 baths1,442 sq. ft.
Listed by ERA$174,900Active3 beds 1 baths1,442 sq. ft.118 Charmouth Drive, Syracuse, NY 13207
MLS# S1640421Listed by: HUNT REAL ESTATE ERA - New
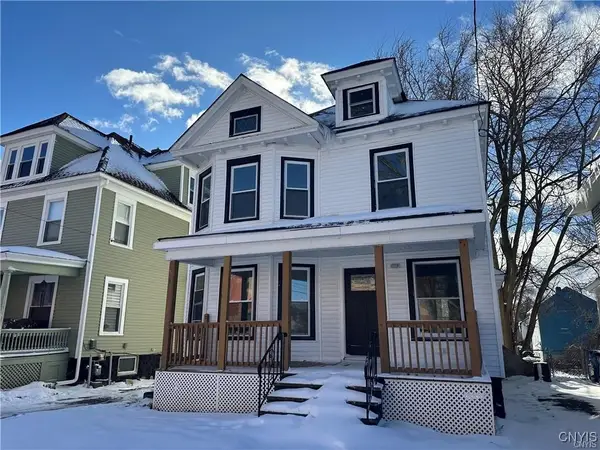 $179,900Active4 beds 2 baths1,532 sq. ft.
$179,900Active4 beds 2 baths1,532 sq. ft.129 W Pleasant Avenue, Syracuse, NY 13205
MLS# S1639804Listed by: INTEGRATED REAL ESTATE SER LLC - New
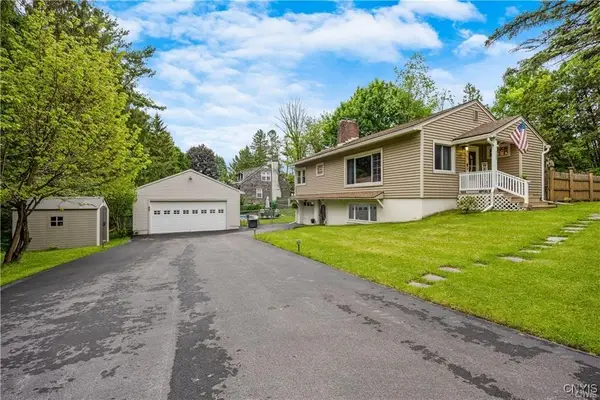 $360,000Active3 beds 2 baths1,454 sq. ft.
$360,000Active3 beds 2 baths1,454 sq. ft.96 Lynbrook Circle, Syracuse, NY 13214
MLS# S1640350Listed by: ACROPOLIS REALTY GROUP LLC - New
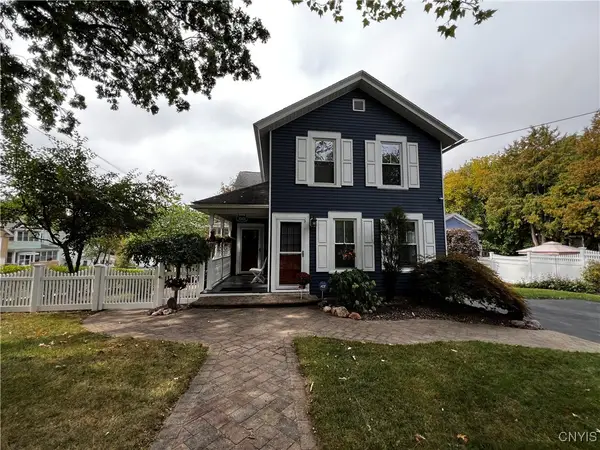 $167,900Active3 beds 2 baths1,872 sq. ft.
$167,900Active3 beds 2 baths1,872 sq. ft.1001 Milton Avenue, Syracuse, NY 13204
MLS# S1640553Listed by: BERKSHIRE HATHAWAY CNY REALTY - New
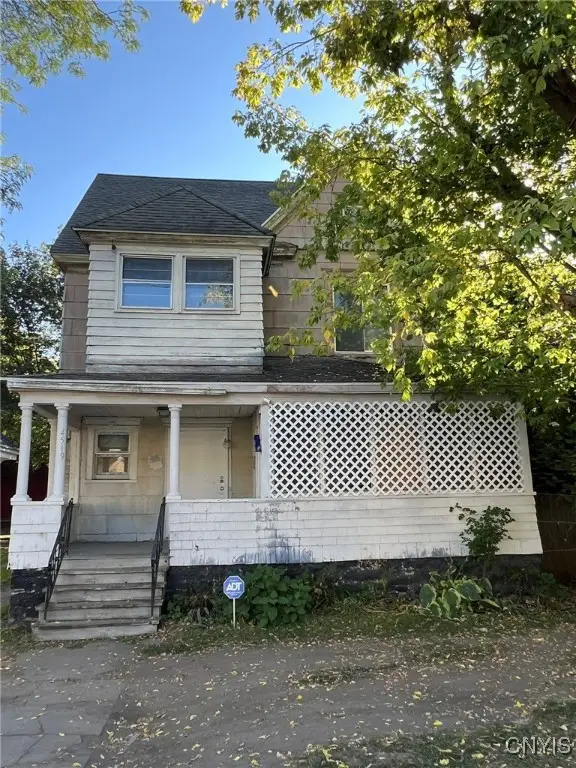 $119,900Active5 beds 2 baths1,968 sq. ft.
$119,900Active5 beds 2 baths1,968 sq. ft.4519 S Salina Street, Syracuse, NY 13205
MLS# S1638956Listed by: INTEGRATED REAL ESTATE SER LLC - New
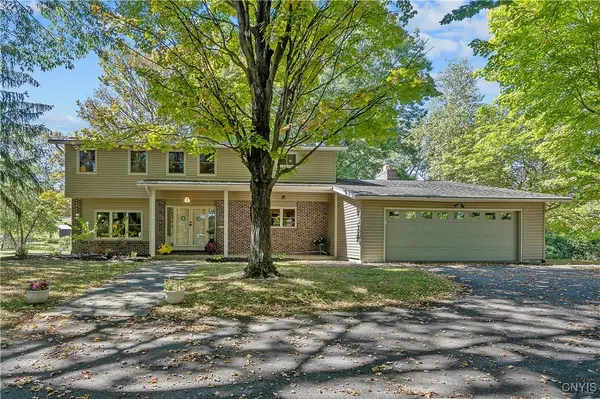 $574,900Active5 beds 3 baths3,276 sq. ft.
$574,900Active5 beds 3 baths3,276 sq. ft.4811 Beef Street, Syracuse, NY 13215
MLS# S1637838Listed by: BELL HOME TEAM - New
 $150,000Active3 beds 1 baths925 sq. ft.
$150,000Active3 beds 1 baths925 sq. ft.203 Baker Boulevard, Syracuse, NY 13209
MLS# S1640528Listed by: CENTURY 21 NORTH EAST - New
 $209,900Active3 beds 1 baths974 sq. ft.
$209,900Active3 beds 1 baths974 sq. ft.1301 Comstock Avenue, Syracuse, NY 13210
MLS# S1640408Listed by: HOWARD HANNA REAL ESTATE - New
 $319,000Active6 beds 2 baths2,240 sq. ft.
$319,000Active6 beds 2 baths2,240 sq. ft.1037-39 Ackerman Ave, Syracuse, NY 13210
MLS# S1640042Listed by: COLDWELL BANKER PRIME PROP,INC
