4874 Glenfield Drive, Syracuse, NY 13215
Local realty services provided by:HUNT Real Estate ERA
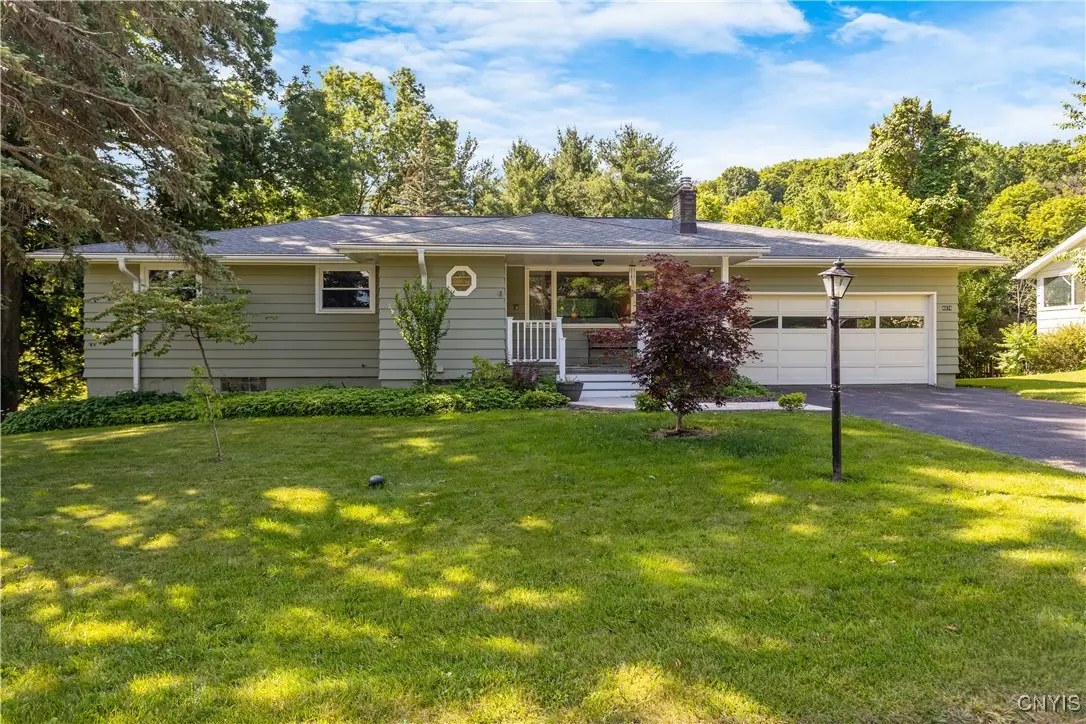
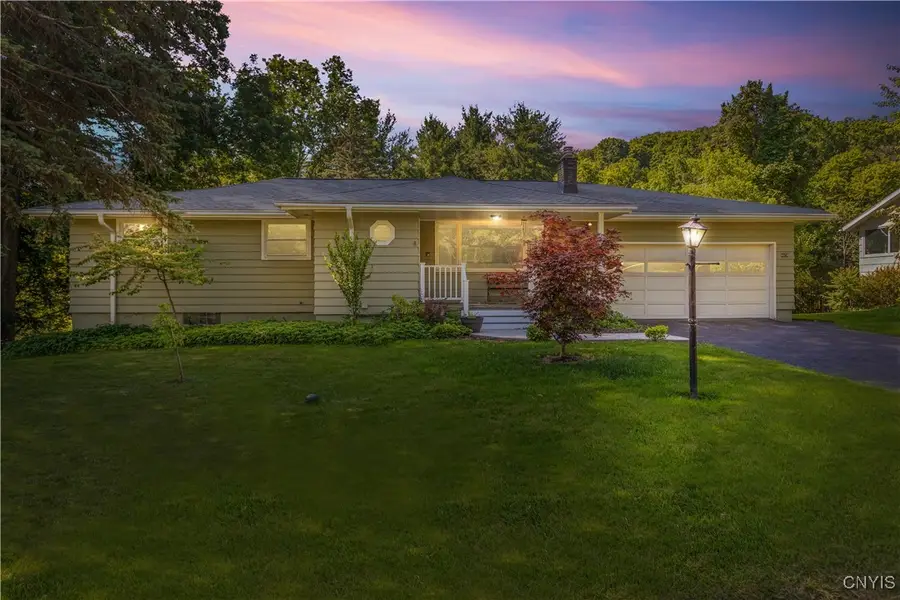
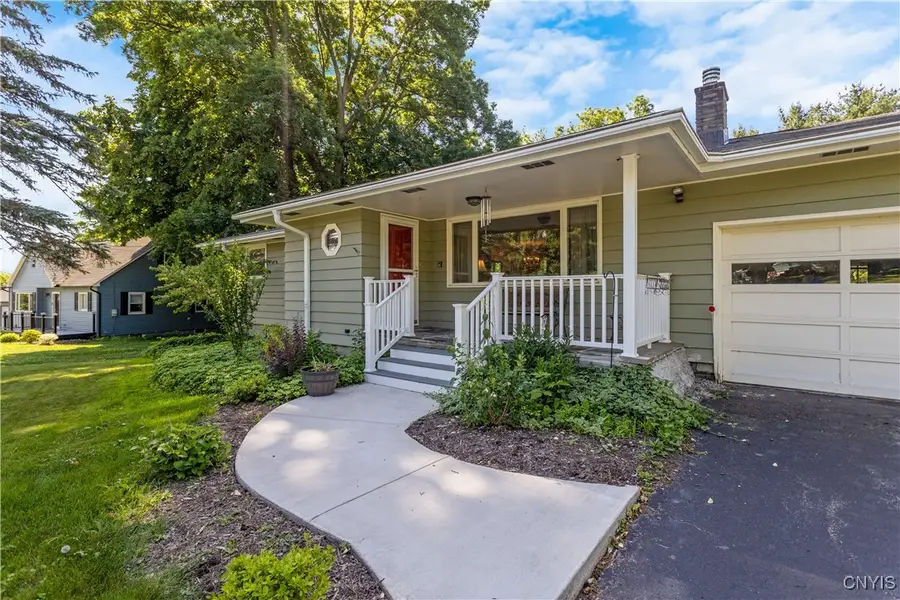
Listed by:
- Emily Brown(315) 382 - 9448HUNT Real Estate ERA
MLS#:S1617075
Source:NY_GENRIS
Price summary
- Price:$299,900
- Price per sq. ft.:$214.52
About this home
**Offers due Monday 12pm** Welcome to 4874 Glenfield Dr where you'll find this home tucked away on a quiet cul-de-sac located in the Westhill School District. The tax records list this home as a two bedroom whereas it’s really 3 bedrooms on the first floor and a large 4th bedroom in the finished walk out basement. The main floor provides a cozy living room with a gas fireplace and built in shelfing. The kitchen has updated appliances, and beautiful granite counters. The dining area walks out the sliding door to the deck that overlooks the private fenced in yard where you can hear the crick flowing in the background. The finished basement adds approximately 1,000 square-feet in added living space featuring an additional kitchen, living room, bedroom and bathroom. Could be potentially utilized as an in-law suite. All this within minutes to SU, Upstate Unv Hospital, Community Hospital, Bellevue Country Club, OCC and much more. Make your appointment to see this today!
Contact an agent
Home facts
- Year built:1961
- Listing Id #:S1617075
- Added:49 day(s) ago
- Updated:August 14, 2025 at 07:26 AM
Rooms and interior
- Bedrooms:4
- Total bathrooms:2
- Full bathrooms:2
- Living area:1,398 sq. ft.
Heating and cooling
- Cooling:Wall Units
- Heating:Baseboard, Gas
Structure and exterior
- Roof:Shingle
- Year built:1961
- Building area:1,398 sq. ft.
- Lot area:0.65 Acres
Utilities
- Water:Connected, Public, Water Connected
- Sewer:Connected, Sewer Connected
Finances and disclosures
- Price:$299,900
- Price per sq. ft.:$214.52
- Tax amount:$6,822
New listings near 4874 Glenfield Drive
- New
 $169,900Active3 beds 2 baths1,490 sq. ft.
$169,900Active3 beds 2 baths1,490 sq. ft.1345 Court Street, Syracuse, NY 13208
MLS# S1626157Listed by: KIRNAN REAL ESTATE - New
 Listed by ERA$99,900Active3 beds 2 baths1,632 sq. ft.
Listed by ERA$99,900Active3 beds 2 baths1,632 sq. ft.404 Helen Street, Syracuse, NY 13203
MLS# S1629274Listed by: HUNT REAL ESTATE ERA - New
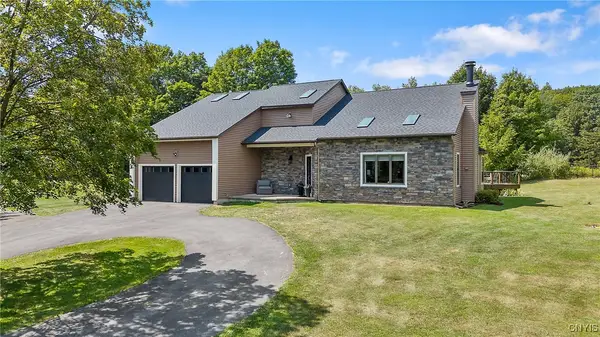 $729,900Active5 beds 3 baths2,363 sq. ft.
$729,900Active5 beds 3 baths2,363 sq. ft.5197 Hilltop Road, Syracuse, NY 13215
MLS# S1629739Listed by: ILLUMINATE REAL ESTATE SERVICE - New
 $194,500Active3 beds 2 baths1,200 sq. ft.
$194,500Active3 beds 2 baths1,200 sq. ft.265 Wayland Road, Syracuse, NY 13208
MLS# S1629934Listed by: NEXTHOME CNY REALTY - New
 $419,900Active4 beds 2 baths2,058 sq. ft.
$419,900Active4 beds 2 baths2,058 sq. ft.136 Fiordon Road, Syracuse, NY 13214
MLS# S1630244Listed by: GRG GLORIA REALTY GROUP - New
 $189,900Active5 beds 2 baths2,162 sq. ft.
$189,900Active5 beds 2 baths2,162 sq. ft.235 Bryant Avenue #37, Syracuse, NY 13204
MLS# S1630251Listed by: NEXTHOME CNY REALTY - New
 $237,000Active4 beds 2 baths1,824 sq. ft.
$237,000Active4 beds 2 baths1,824 sq. ft.510 Florida Road, Syracuse, NY 13211
MLS# S1630272Listed by: BELL HOME TEAM - New
 Listed by ERA$144,900Active3 beds 2 baths1,648 sq. ft.
Listed by ERA$144,900Active3 beds 2 baths1,648 sq. ft.206 Bennington Drive, Syracuse, NY 13205
MLS# S1629465Listed by: HUNT REAL ESTATE ERA - New
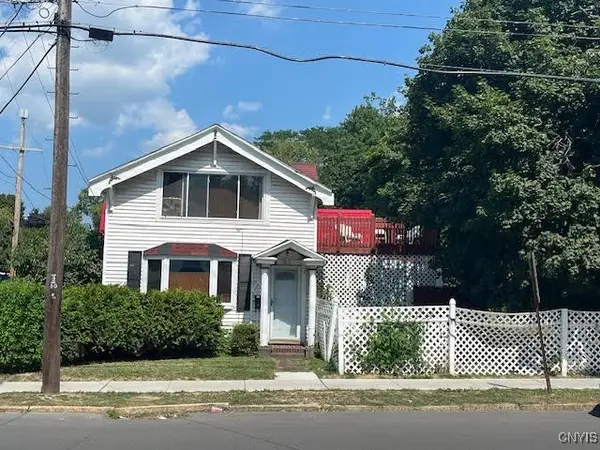 $84,900Active3 beds 2 baths1,284 sq. ft.
$84,900Active3 beds 2 baths1,284 sq. ft.1108 Lodi Street, Syracuse, NY 13203
MLS# S1630446Listed by: HOWARD HANNA REAL ESTATE - New
 $349,900Active2 beds 2 baths1,338 sq. ft.
$349,900Active2 beds 2 baths1,338 sq. ft.140 Xavier Circle, Syracuse, NY 13210
MLS# S1628360Listed by: INTEGRATED REAL ESTATE SER LLC
