5 Bradford Drive, Syracuse, NY 13224
Local realty services provided by:HUNT Real Estate ERA
Listed by:
- Linda Crawford(315) 420 - 7197HUNT Real Estate ERA
MLS#:S1626973
Source:NY_GENRIS
Price summary
- Price:$419,900
- Price per sq. ft.:$282.57
About this home
Tucked away in the coveted Jamesville-DeWitt School District, 5 Bradford Drive presents a rare opportunity to own a beautifully maintained Skeele-built ranch that combines timeless character with modern comfort. With 3 generously sized bedrooms, 2 full bathrooms—including an en-suite in the primary—and gleaming hardwood floors throughout, this 1,486-square-foot home radiates warmth and sophistication. The eat-in kitchen, perfect for casual meals, flows effortlessly into a formal dining room ideal for entertaining. The sunlit living room, anchored by a cozy gas fireplace and framed by large windows, invites relaxation. Step into the three-season porch, a tranquil retreat bathed in natural light where mornings feel slower and evenings stretch longer. Downstairs, a partially finished basement adds valuable bonus space for a recreation room or home office, alongside plenty of storage and laundry area. Situated on a spacious 0.31-acre lot, the exterior is just as appealing as the interior, featuring mature landscaping, a two-car attached garage, and cedar-frame construction. Modern comforts include central air conditioning and forced air heating, with public utilities, municipal electric, and cable availability ensuring ease of living. The home’s location is nothing short of ideal—just minutes from Syracuse University, Upstate University Hospital, Crouse Hospital, and the vibrant culture of downtown Syracuse. Families will appreciate proximity to top-rated schools like Tecumseh Elementary, Jamesville-DeWitt Middle, and High School, while nature enthusiasts will love the nearby parks and trails. Whether you're looking to settle down, simplify, or relocate to one of Central New York’s most desirable neighborhoods, 5 Bradford Drive offers a serene and well-connected lifestyle you’ll be proud to call home.
Contact an agent
Home facts
- Year built:1956
- Listing ID #:S1626973
- Added:56 day(s) ago
- Updated:September 07, 2025 at 07:30 AM
Rooms and interior
- Bedrooms:3
- Total bathrooms:2
- Full bathrooms:2
- Living area:1,486 sq. ft.
Heating and cooling
- Cooling:Central Air
- Heating:Forced Air, Gas
Structure and exterior
- Roof:Asphalt
- Year built:1956
- Building area:1,486 sq. ft.
- Lot area:0.31 Acres
Schools
- High school:Jamesville-Dewitt High
- Middle school:Jamesville-Dewitt Middle
- Elementary school:Tecumseh Elementary
Utilities
- Water:Connected, Public, Water Connected
- Sewer:Connected, Sewer Connected
Finances and disclosures
- Price:$419,900
- Price per sq. ft.:$282.57
- Tax amount:$8,701
New listings near 5 Bradford Drive
- New
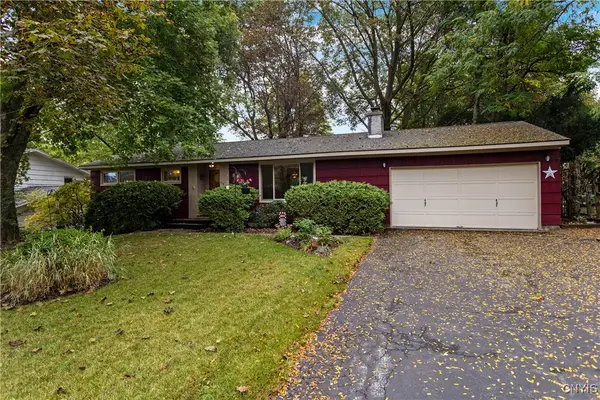 $239,000Active3 beds 1 baths1,124 sq. ft.
$239,000Active3 beds 1 baths1,124 sq. ft.108 Haverhill Drive, Syracuse, NY 13214
MLS# S1640387Listed by: COLDWELL BANKER PRIME PROP,INC - New
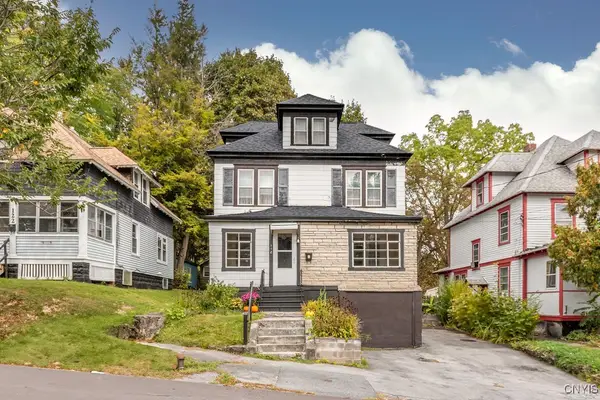 Listed by ERA$174,900Active3 beds 1 baths1,442 sq. ft.
Listed by ERA$174,900Active3 beds 1 baths1,442 sq. ft.118 Charmouth Drive, Syracuse, NY 13207
MLS# S1640421Listed by: HUNT REAL ESTATE ERA - New
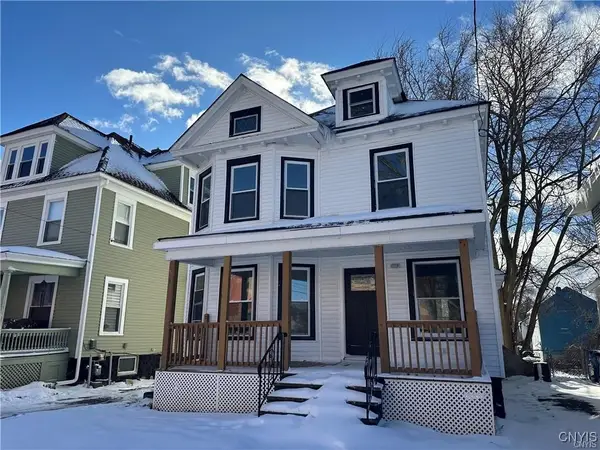 $179,900Active4 beds 2 baths1,532 sq. ft.
$179,900Active4 beds 2 baths1,532 sq. ft.129 W Pleasant Avenue, Syracuse, NY 13205
MLS# S1639804Listed by: INTEGRATED REAL ESTATE SER LLC - New
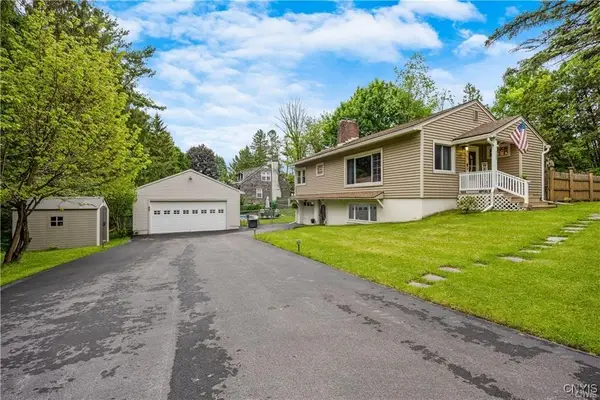 $360,000Active3 beds 2 baths1,454 sq. ft.
$360,000Active3 beds 2 baths1,454 sq. ft.96 Lynbrook Circle, Syracuse, NY 13214
MLS# S1640350Listed by: ACROPOLIS REALTY GROUP LLC - New
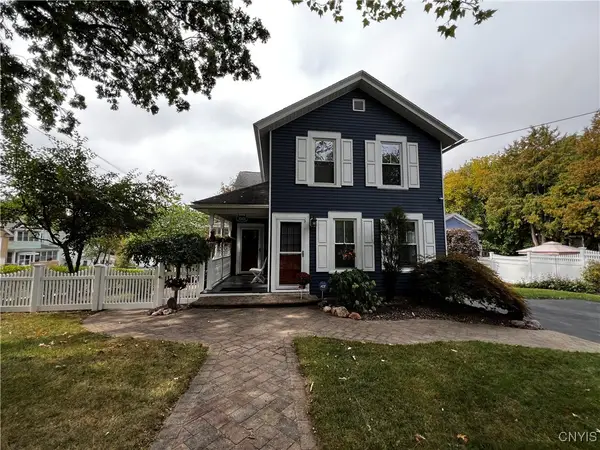 $167,900Active3 beds 2 baths1,872 sq. ft.
$167,900Active3 beds 2 baths1,872 sq. ft.1001 Milton Avenue, Syracuse, NY 13204
MLS# S1640553Listed by: BERKSHIRE HATHAWAY CNY REALTY - New
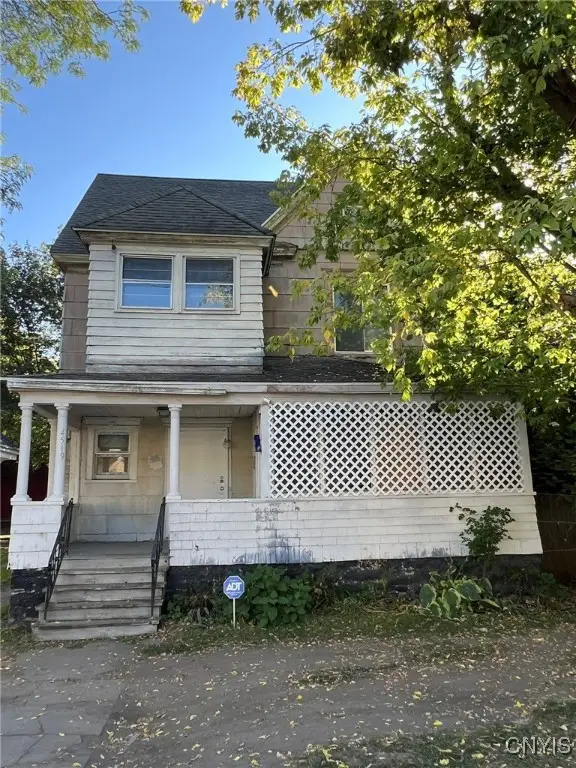 $119,900Active5 beds 2 baths1,968 sq. ft.
$119,900Active5 beds 2 baths1,968 sq. ft.4519 S Salina Street, Syracuse, NY 13205
MLS# S1638956Listed by: INTEGRATED REAL ESTATE SER LLC - New
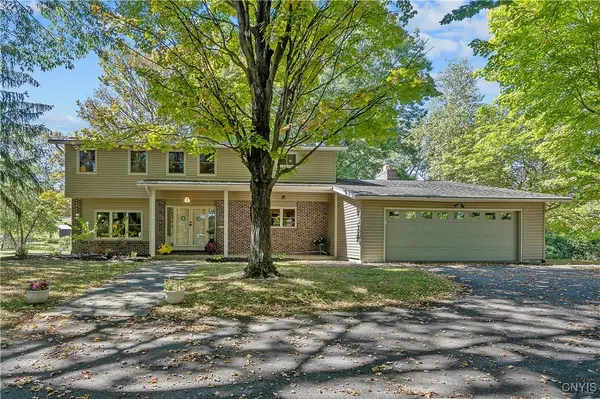 $574,900Active5 beds 3 baths3,276 sq. ft.
$574,900Active5 beds 3 baths3,276 sq. ft.4811 Beef Street, Syracuse, NY 13215
MLS# S1637838Listed by: BELL HOME TEAM - New
 $150,000Active3 beds 1 baths925 sq. ft.
$150,000Active3 beds 1 baths925 sq. ft.203 Baker Boulevard, Syracuse, NY 13209
MLS# S1640528Listed by: CENTURY 21 NORTH EAST - New
 $209,900Active3 beds 1 baths974 sq. ft.
$209,900Active3 beds 1 baths974 sq. ft.1301 Comstock Avenue, Syracuse, NY 13210
MLS# S1640408Listed by: HOWARD HANNA REAL ESTATE - New
 $319,000Active6 beds 2 baths2,240 sq. ft.
$319,000Active6 beds 2 baths2,240 sq. ft.1037-39 Ackerman Ave, Syracuse, NY 13210
MLS# S1640042Listed by: COLDWELL BANKER PRIME PROP,INC
