504 Beverly Drive, Syracuse, NY 13219
Local realty services provided by:ERA Team VP Real Estate
Listed by:donna jordan
Office:howard hanna real estate
MLS#:S1604318
Source:NY_GENRIS
Price summary
- Price:$189,900
- Price per sq. ft.:$164.84
About this home
**Charming 4-Bedroom Cape Cod in West Genesee School District**
Welcome to this delightful 4-bedroom Cape Cod home, nestled on a quiet, low-traffic street in the award winning West Genesee School District. Featuring hardwood floors throughout, this home is full of character and perfect for both entertaining and everyday living.
The spacious kitchen boasts abundant granite counter space and cabinetry, making meal prep a breeze. A breakfast bar opens to the living room, where you'll enjoy plenty of natural light streaming through the windows, creating a warm and inviting atmosphere.
The first floor is thoughtfully designed with two cozy bedrooms and a full bath, ideal for convenience and easy living. Upstairs, you'll find two large bedrooms with ample closet space and plenty of room for storage.
The attached one-car garage is paired with a breezeway mudroom, offering easy access and additional storage options. The full, dry basement features Basement Systems waterproofing, providing peace of mind and endless possibilities for additional living space, a workshop, or extra storage.
Outside, the partially fenced yard and patio offer a great space for outdoor relaxation and entertaining. This home's convenient location is just minutes from all essential amenities, shopping, dining, and more, while still offering the serenity of a peaceful neighborhood setting.
Updates include: Furnace, AC, Tankless water heater, some appliances, windows and more!
Don't miss out on this wonderful opportunity to call this Cape Cod gem your new home!
Contact an agent
Home facts
- Year built:1951
- Listing ID #:S1604318
- Added:143 day(s) ago
- Updated:September 07, 2025 at 07:30 AM
Rooms and interior
- Bedrooms:4
- Total bathrooms:2
- Full bathrooms:2
- Living area:1,152 sq. ft.
Heating and cooling
- Cooling:Central Air
- Heating:Forced Air, Gas
Structure and exterior
- Roof:Asphalt
- Year built:1951
- Building area:1,152 sq. ft.
- Lot area:0.23 Acres
Utilities
- Water:Connected, Public, Water Connected
- Sewer:Connected, Sewer Connected
Finances and disclosures
- Price:$189,900
- Price per sq. ft.:$164.84
- Tax amount:$5,521
New listings near 504 Beverly Drive
- New
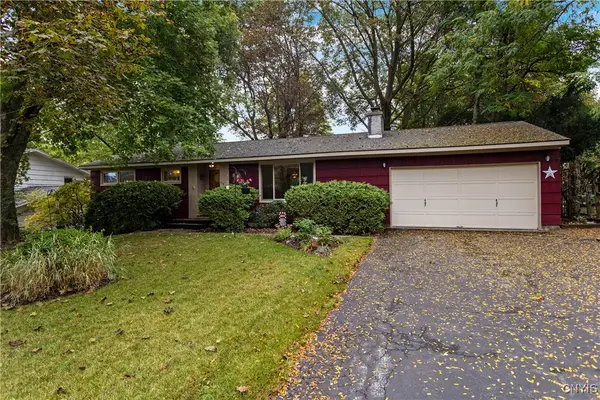 $239,000Active3 beds 1 baths1,124 sq. ft.
$239,000Active3 beds 1 baths1,124 sq. ft.108 Haverhill Drive, Syracuse, NY 13214
MLS# S1640387Listed by: COLDWELL BANKER PRIME PROP,INC - New
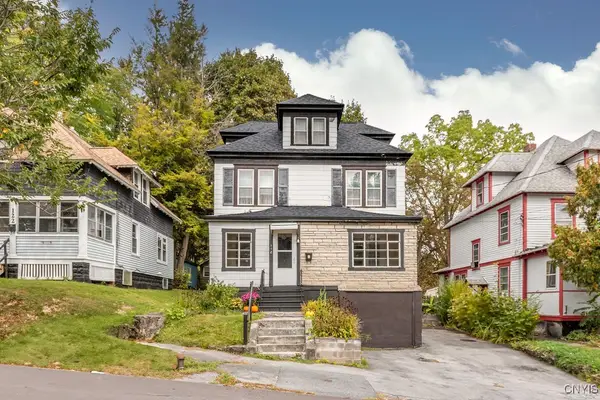 Listed by ERA$174,900Active3 beds 1 baths1,442 sq. ft.
Listed by ERA$174,900Active3 beds 1 baths1,442 sq. ft.118 Charmouth Drive, Syracuse, NY 13207
MLS# S1640421Listed by: HUNT REAL ESTATE ERA - New
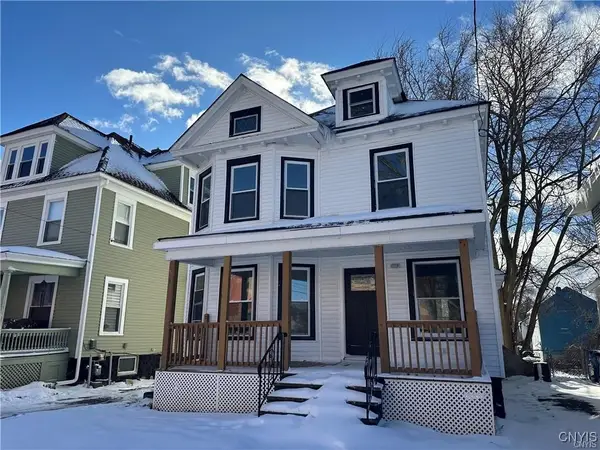 $179,900Active4 beds 2 baths1,532 sq. ft.
$179,900Active4 beds 2 baths1,532 sq. ft.129 W Pleasant Avenue, Syracuse, NY 13205
MLS# S1639804Listed by: INTEGRATED REAL ESTATE SER LLC - New
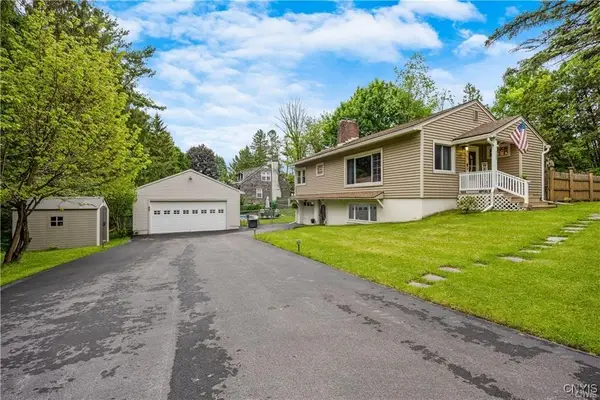 $360,000Active3 beds 2 baths1,454 sq. ft.
$360,000Active3 beds 2 baths1,454 sq. ft.96 Lynbrook Circle, Syracuse, NY 13214
MLS# S1640350Listed by: ACROPOLIS REALTY GROUP LLC - New
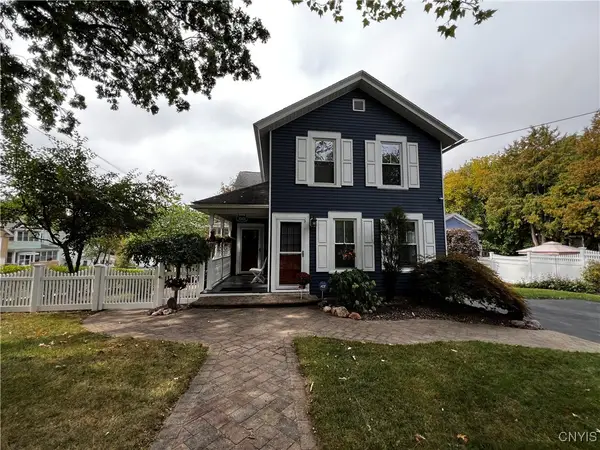 $167,900Active3 beds 2 baths1,872 sq. ft.
$167,900Active3 beds 2 baths1,872 sq. ft.1001 Milton Avenue, Syracuse, NY 13204
MLS# S1640553Listed by: BERKSHIRE HATHAWAY CNY REALTY - New
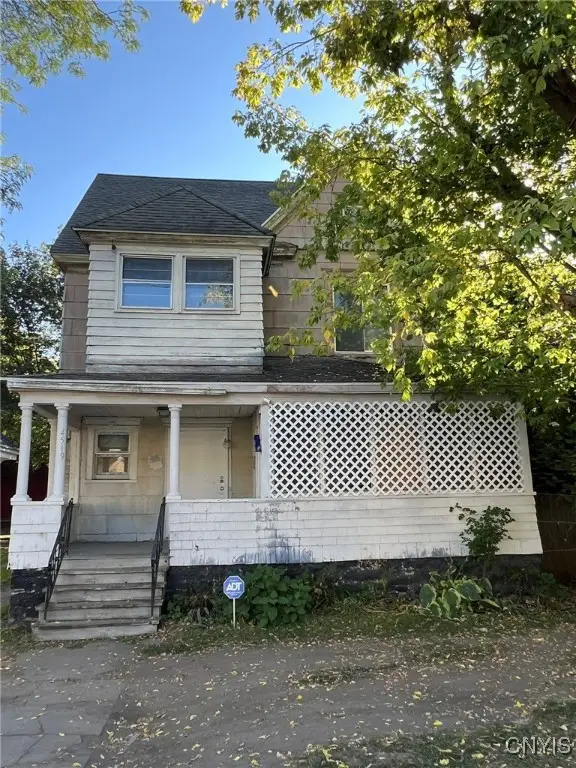 $119,900Active5 beds 2 baths1,968 sq. ft.
$119,900Active5 beds 2 baths1,968 sq. ft.4519 S Salina Street, Syracuse, NY 13205
MLS# S1638956Listed by: INTEGRATED REAL ESTATE SER LLC - New
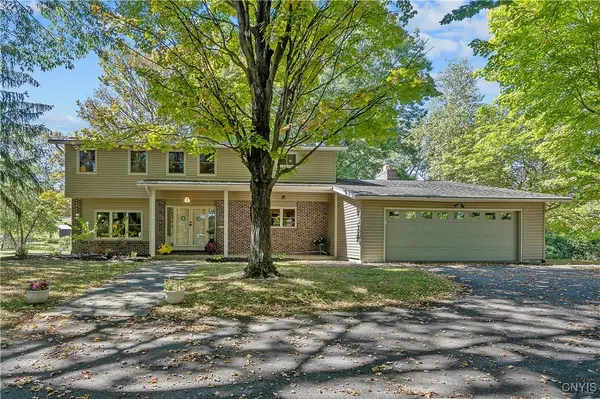 $574,900Active5 beds 3 baths3,276 sq. ft.
$574,900Active5 beds 3 baths3,276 sq. ft.4811 Beef Street, Syracuse, NY 13215
MLS# S1637838Listed by: BELL HOME TEAM - New
 $150,000Active3 beds 1 baths925 sq. ft.
$150,000Active3 beds 1 baths925 sq. ft.203 Baker Boulevard, Syracuse, NY 13209
MLS# S1640528Listed by: CENTURY 21 NORTH EAST - New
 $209,900Active3 beds 1 baths974 sq. ft.
$209,900Active3 beds 1 baths974 sq. ft.1301 Comstock Avenue, Syracuse, NY 13210
MLS# S1640408Listed by: HOWARD HANNA REAL ESTATE - New
 $319,000Active6 beds 2 baths2,240 sq. ft.
$319,000Active6 beds 2 baths2,240 sq. ft.1037-39 Ackerman Ave, Syracuse, NY 13210
MLS# S1640042Listed by: COLDWELL BANKER PRIME PROP,INC
