518 N Orchard Road, Syracuse, NY 13209
Local realty services provided by:ERA Team VP Real Estate
Listed by:kathleen zollo
Office:coldwell banker prime prop,inc
MLS#:S1631743
Source:NY_GENRIS
Price summary
- Price:$539,000
- Price per sq. ft.:$234.55
About this home
This beautifully renovated and expanded Cape Cod offers three levels of finished space designed for today’s lifestyle. Major updates since 2006 include stone and shake shingle siding, new windows and roof, a rare 4-car tandem garage, and a welcoming front porch.
Inside, the gourmet kitchen with breakfast bar and island flows easily into open entertaining areas, while a mudroom entry adds everyday convenience. The main level features two bedrooms and a full bath, and the upstairs hosts a private primary suite for a true retreat. The finished lower level offers even more living space, complete with a game room, dry bar, gym, and included pool table. Outdoor living is a highlight with a spacious deck, flat fully fenced yard, and in-ground pool—perfect for gatherings or quiet relaxation. With 4 bedrooms and 3.5 baths, this move-in-ready home balances comfort, function, and style in every detail. Truly exceptional!
Contact an agent
Home facts
- Year built:1950
- Listing ID #:S1631743
- Added:35 day(s) ago
- Updated:September 07, 2025 at 07:30 AM
Rooms and interior
- Bedrooms:4
- Total bathrooms:4
- Full bathrooms:3
- Half bathrooms:1
- Living area:2,298 sq. ft.
Heating and cooling
- Cooling:Central Air
- Heating:Gas
Structure and exterior
- Roof:Asphalt
- Year built:1950
- Building area:2,298 sq. ft.
- Lot area:0.49 Acres
Utilities
- Water:Connected, Public, Water Connected
- Sewer:Connected, Sewer Connected
Finances and disclosures
- Price:$539,000
- Price per sq. ft.:$234.55
- Tax amount:$12,825
New listings near 518 N Orchard Road
- New
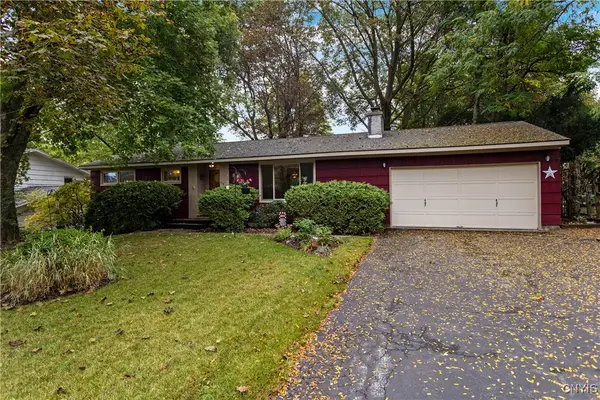 $239,000Active3 beds 1 baths1,124 sq. ft.
$239,000Active3 beds 1 baths1,124 sq. ft.108 Haverhill Drive, Syracuse, NY 13214
MLS# S1640387Listed by: COLDWELL BANKER PRIME PROP,INC - New
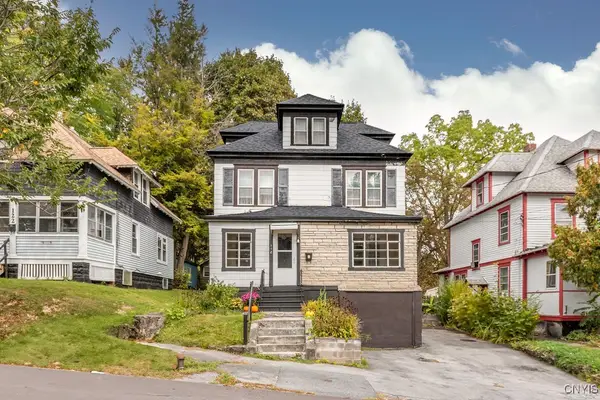 Listed by ERA$174,900Active3 beds 1 baths1,442 sq. ft.
Listed by ERA$174,900Active3 beds 1 baths1,442 sq. ft.118 Charmouth Drive, Syracuse, NY 13207
MLS# S1640421Listed by: HUNT REAL ESTATE ERA - New
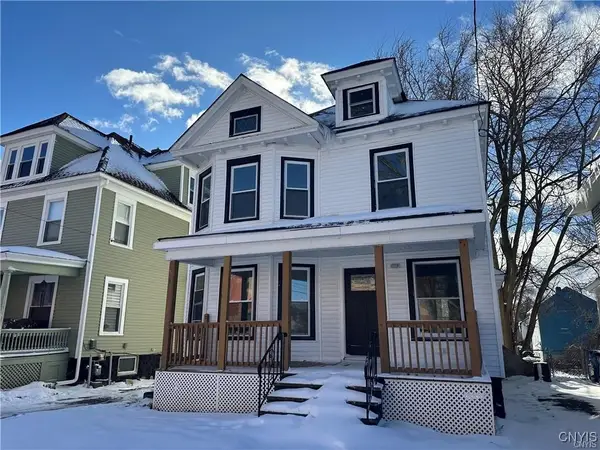 $179,900Active4 beds 2 baths1,532 sq. ft.
$179,900Active4 beds 2 baths1,532 sq. ft.129 W Pleasant Avenue, Syracuse, NY 13205
MLS# S1639804Listed by: INTEGRATED REAL ESTATE SER LLC - New
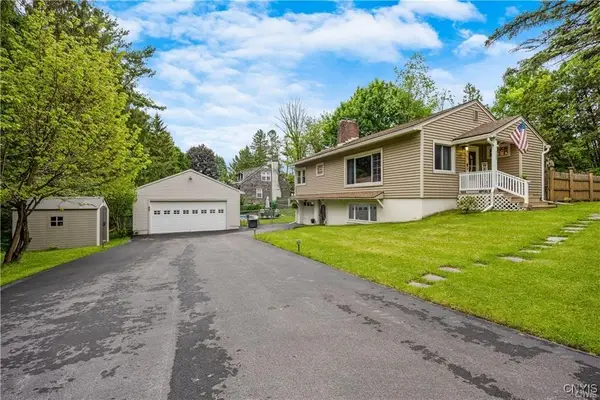 $360,000Active3 beds 2 baths1,454 sq. ft.
$360,000Active3 beds 2 baths1,454 sq. ft.96 Lynbrook Circle, Syracuse, NY 13214
MLS# S1640350Listed by: ACROPOLIS REALTY GROUP LLC - New
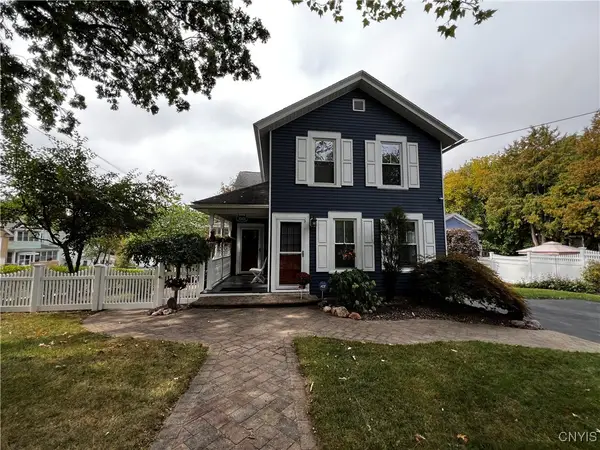 $167,900Active3 beds 2 baths1,872 sq. ft.
$167,900Active3 beds 2 baths1,872 sq. ft.1001 Milton Avenue, Syracuse, NY 13204
MLS# S1640553Listed by: BERKSHIRE HATHAWAY CNY REALTY - New
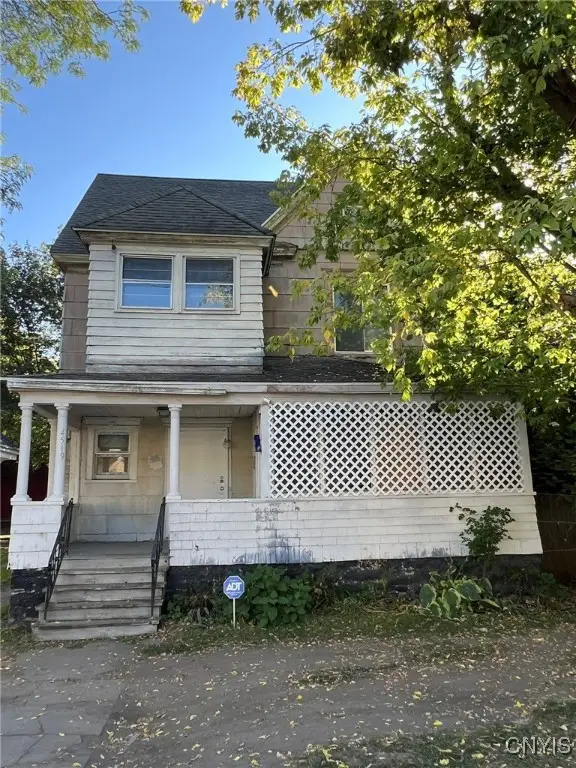 $119,900Active5 beds 2 baths1,968 sq. ft.
$119,900Active5 beds 2 baths1,968 sq. ft.4519 S Salina Street, Syracuse, NY 13205
MLS# S1638956Listed by: INTEGRATED REAL ESTATE SER LLC - New
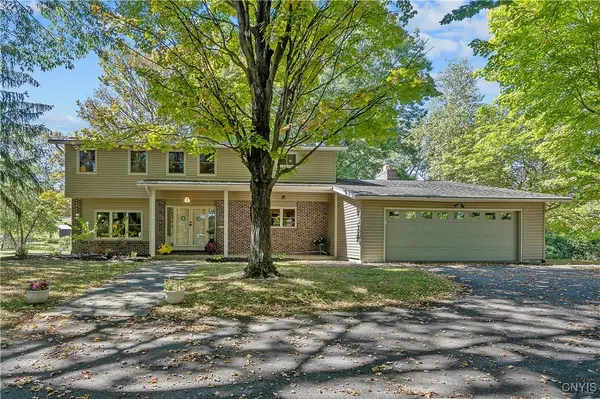 $574,900Active5 beds 3 baths3,276 sq. ft.
$574,900Active5 beds 3 baths3,276 sq. ft.4811 Beef Street, Syracuse, NY 13215
MLS# S1637838Listed by: BELL HOME TEAM - New
 $150,000Active3 beds 1 baths925 sq. ft.
$150,000Active3 beds 1 baths925 sq. ft.203 Baker Boulevard, Syracuse, NY 13209
MLS# S1640528Listed by: CENTURY 21 NORTH EAST - New
 $209,900Active3 beds 1 baths974 sq. ft.
$209,900Active3 beds 1 baths974 sq. ft.1301 Comstock Avenue, Syracuse, NY 13210
MLS# S1640408Listed by: HOWARD HANNA REAL ESTATE - New
 $319,000Active6 beds 2 baths2,240 sq. ft.
$319,000Active6 beds 2 baths2,240 sq. ft.1037-39 Ackerman Ave, Syracuse, NY 13210
MLS# S1640042Listed by: COLDWELL BANKER PRIME PROP,INC
