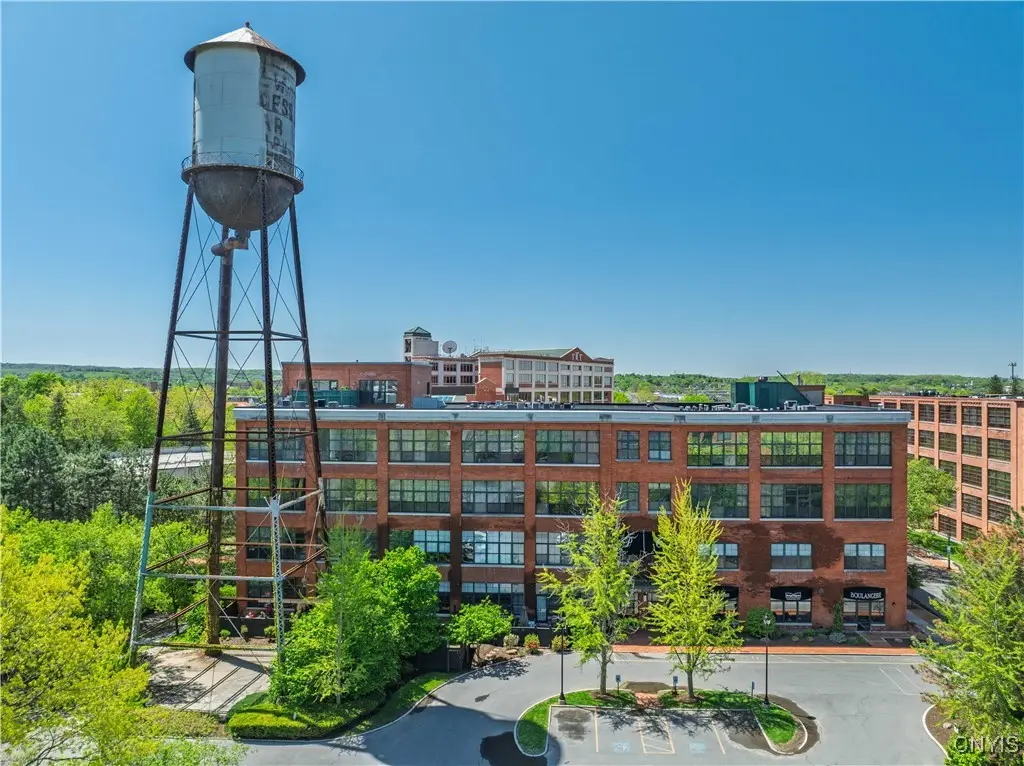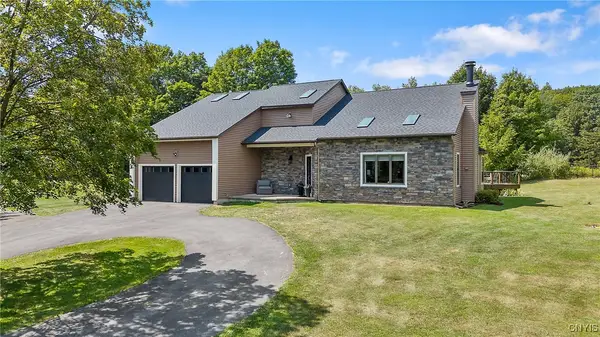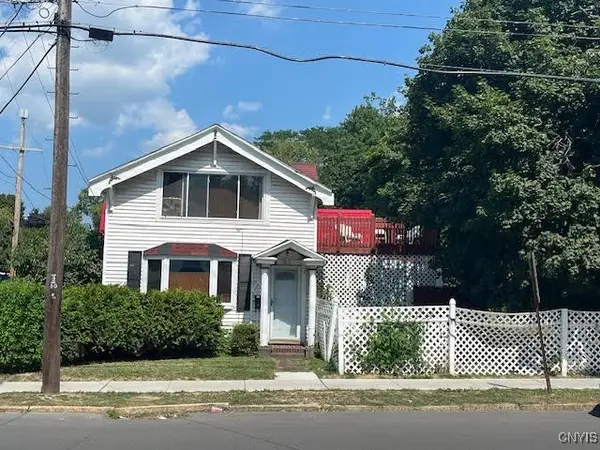526 Plum Street #408, Syracuse, NY 13204
Local realty services provided by:ERA Team VP Real Estate



Listed by:jacqueline jones
Office:lake life real estate agency
MLS#:S1607174
Source:NY_GENRIS
Price summary
- Price:$875,000
- Price per sq. ft.:$386.14
- Monthly HOA dues:$804
About this home
This one-of-a-kind penthouse condo offers a rare opportunity to own the only residence in the building with a private rooftop terrace, with the potential for a second terrace just off the primary suite. Soaring 20-foot vaulted ceilings and floor to ceiling windows showcase exposed natural brick, filling the space with light and framing striking views of Onondaga Creek, downtown Syracuse, and the iconic Franklin Square water tower. Sunrises, sunsets, and city lights become part of everyday living in what the owner calls the best views in Syracuse. The kitchen was thoughtfully remodeled in 2020 with sleek black countertops, custom cabinetry, and top-tier appliances, including a Viking Pro-style six-burner gas range, wine chiller, warming drawer, and dishwasher, along with a Sub-Zero refrigerator and built-in microwave. Upstairs, the primary suite is a peaceful retreat featuring two spacious closets, access to the rooftop, and a spa-inspired bath that brings luxury into the everyday. Also on this level is a guest suite and a gas fireplace, with space for an additional living area, gym, office, or library. The third level features a balcony and the incredible rooftop terrace. The privacy, ability to entertain, and never-ending views are sure to impress. Upgrades by the current owner include over $20,000 in custom motorized blinds by Automate, offering both sun protection and insulation and fully integrated with HomeKit, Alexa, and smartphone control. More than 60 smart bulbs throughout the condo can be programmed by tone or mood, creating effortless ambiance at the touch of a button. Additional updates include a freshly painted interior and a recently refreshed terrace, ready for its next chapter. Secure indoor parking for one vehicle and storage units are included, along with gated outdoor parking and EV charging stations. Building amenities include elevator access, a trash and recycling station, and full exterior maintenance for streamlined, easy living. Located in the heart of Franklin Square, just steps from Ava Gardens, the Creekwalk, and downtown, this penthouse is an exclusive offering for those who value style, privacy, and the art of living well.
Contact an agent
Home facts
- Year built:1990
- Listing Id #:S1607174
- Added:83 day(s) ago
- Updated:August 14, 2025 at 07:26 AM
Rooms and interior
- Bedrooms:2
- Total bathrooms:3
- Full bathrooms:2
- Half bathrooms:1
- Living area:2,266 sq. ft.
Heating and cooling
- Cooling:Central Air
- Heating:Electric
Structure and exterior
- Roof:Asphalt
- Year built:1990
- Building area:2,266 sq. ft.
- Lot area:0.28 Acres
Schools
- High school:Henninger High
- Middle school:Grant Middle
- Elementary school:Bellevue Elementary
Utilities
- Water:Connected, Public, Water Connected
- Sewer:Connected, Sewer Connected
Finances and disclosures
- Price:$875,000
- Price per sq. ft.:$386.14
- Tax amount:$6,160
New listings near 526 Plum Street #408
- New
 $169,900Active3 beds 2 baths1,490 sq. ft.
$169,900Active3 beds 2 baths1,490 sq. ft.1345 Court Street, Syracuse, NY 13208
MLS# S1626157Listed by: KIRNAN REAL ESTATE - New
 Listed by ERA$99,900Active3 beds 2 baths1,632 sq. ft.
Listed by ERA$99,900Active3 beds 2 baths1,632 sq. ft.404 Helen Street, Syracuse, NY 13203
MLS# S1629274Listed by: HUNT REAL ESTATE ERA - New
 $729,900Active5 beds 3 baths2,363 sq. ft.
$729,900Active5 beds 3 baths2,363 sq. ft.5197 Hilltop Road, Syracuse, NY 13215
MLS# S1629739Listed by: ILLUMINATE REAL ESTATE SERVICE - New
 $194,500Active3 beds 2 baths1,200 sq. ft.
$194,500Active3 beds 2 baths1,200 sq. ft.265 Wayland Road, Syracuse, NY 13208
MLS# S1629934Listed by: NEXTHOME CNY REALTY - New
 $419,900Active4 beds 2 baths2,058 sq. ft.
$419,900Active4 beds 2 baths2,058 sq. ft.136 Fiordon Road, Syracuse, NY 13214
MLS# S1630244Listed by: GRG GLORIA REALTY GROUP - New
 $189,900Active5 beds 2 baths2,162 sq. ft.
$189,900Active5 beds 2 baths2,162 sq. ft.235 Bryant Avenue #37, Syracuse, NY 13204
MLS# S1630251Listed by: NEXTHOME CNY REALTY - New
 $237,000Active4 beds 2 baths1,824 sq. ft.
$237,000Active4 beds 2 baths1,824 sq. ft.510 Florida Road, Syracuse, NY 13211
MLS# S1630272Listed by: BELL HOME TEAM - New
 Listed by ERA$144,900Active3 beds 2 baths1,648 sq. ft.
Listed by ERA$144,900Active3 beds 2 baths1,648 sq. ft.206 Bennington Drive, Syracuse, NY 13205
MLS# S1629465Listed by: HUNT REAL ESTATE ERA - New
 $84,900Active3 beds 2 baths1,284 sq. ft.
$84,900Active3 beds 2 baths1,284 sq. ft.1108 Lodi Street, Syracuse, NY 13203
MLS# S1630446Listed by: HOWARD HANNA REAL ESTATE - New
 $349,900Active2 beds 2 baths1,338 sq. ft.
$349,900Active2 beds 2 baths1,338 sq. ft.140 Xavier Circle, Syracuse, NY 13210
MLS# S1628360Listed by: INTEGRATED REAL ESTATE SER LLC
