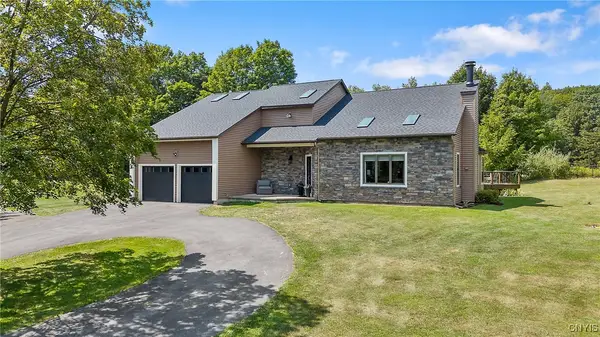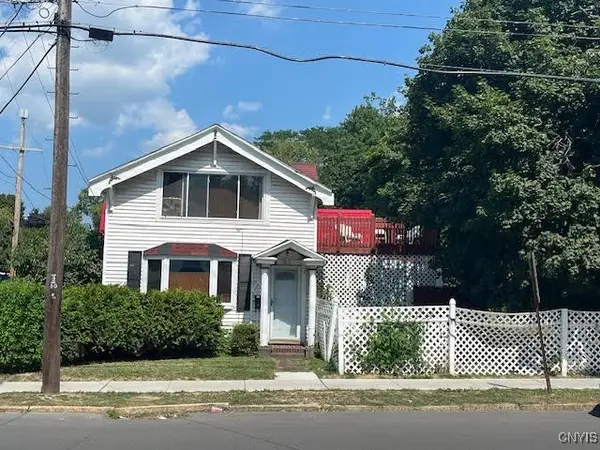5326 Bunker Hill Way, Syracuse, NY 13207
Local realty services provided by:HUNT Real Estate ERA



Listed by:david j. manzano sr.
Office:mytown realty llc.
MLS#:S1616185
Source:NY_GENRIS
Price summary
- Price:$364,900
- Price per sq. ft.:$155.14
- Monthly HOA dues:$2.08
About this home
Recently Reduced $$$ Spacious Neat and Clean Bellevue Estates Townhouse featuring vaulted white bright kitchen with double ovens, newer built-in Monogram refrigerator, window seat and open cut through wall to center formal dining room with great hardwoods. Stepdown to a vaulted great room with skylights, gas fireplace and access to enclosed back sunroom with newer laminate floors and sliders to side deck with a pergola and paver patio overlooking great backyard. First floor also offers a 1/2 bath, storage closet and a nice size first floor bedroom with full bath and walk-in closet great for in-laws or guests, 1st floor laundry/mudroom from 2 car garage. 2nd floor offers spacious open loft area that looks down to front and back vaulted living areas. Primary bedroom features spacious walk-in California closet, vaulted bedroom to full primary bath with whirlpool tub, large vanity and shower. Spacious lower basement level not included in the square footage boasts a fantastic SU sports wet bar, rec room with (pool table included) and 1/2 bath. Built-in storage cabinets, closet, wall shelving and water softener in unfinished portion of basement. Many additional features and improvements including interior and exterior painting, central vacuum, newer furnace, dishwasher, washer, 3-year-old roof with all new skylights and more!!!! Conveniently located in the Westhill School District and close to stores, shopping, golf, parks and medical. Also listed under Condo/Townhouse mls# s1614254
Contact an agent
Home facts
- Year built:1995
- Listing Id #:S1616185
- Added:57 day(s) ago
- Updated:August 14, 2025 at 02:53 PM
Rooms and interior
- Bedrooms:3
- Total bathrooms:5
- Full bathrooms:3
- Half bathrooms:2
- Living area:2,352 sq. ft.
Heating and cooling
- Cooling:Central Air
- Heating:Forced Air, Gas
Structure and exterior
- Roof:Asphalt
- Year built:1995
- Building area:2,352 sq. ft.
- Lot area:0.16 Acres
Schools
- High school:Westhill High
Utilities
- Water:Connected, Public, Water Connected
- Sewer:Connected, Sewer Connected
Finances and disclosures
- Price:$364,900
- Price per sq. ft.:$155.14
- Tax amount:$10,167
New listings near 5326 Bunker Hill Way
- New
 $169,900Active3 beds 2 baths1,490 sq. ft.
$169,900Active3 beds 2 baths1,490 sq. ft.1345 Court Street, Syracuse, NY 13208
MLS# S1626157Listed by: KIRNAN REAL ESTATE - New
 Listed by ERA$99,900Active3 beds 2 baths1,632 sq. ft.
Listed by ERA$99,900Active3 beds 2 baths1,632 sq. ft.404 Helen Street, Syracuse, NY 13203
MLS# S1629274Listed by: HUNT REAL ESTATE ERA - New
 $729,900Active5 beds 3 baths2,363 sq. ft.
$729,900Active5 beds 3 baths2,363 sq. ft.5197 Hilltop Road, Syracuse, NY 13215
MLS# S1629739Listed by: ILLUMINATE REAL ESTATE SERVICE - New
 $194,500Active3 beds 2 baths1,200 sq. ft.
$194,500Active3 beds 2 baths1,200 sq. ft.265 Wayland Road, Syracuse, NY 13208
MLS# S1629934Listed by: NEXTHOME CNY REALTY - New
 $419,900Active4 beds 2 baths2,058 sq. ft.
$419,900Active4 beds 2 baths2,058 sq. ft.136 Fiordon Road, Syracuse, NY 13214
MLS# S1630244Listed by: GRG GLORIA REALTY GROUP - New
 $189,900Active5 beds 2 baths2,162 sq. ft.
$189,900Active5 beds 2 baths2,162 sq. ft.235 Bryant Avenue #37, Syracuse, NY 13204
MLS# S1630251Listed by: NEXTHOME CNY REALTY - New
 $237,000Active4 beds 2 baths1,824 sq. ft.
$237,000Active4 beds 2 baths1,824 sq. ft.510 Florida Road, Syracuse, NY 13211
MLS# S1630272Listed by: BELL HOME TEAM - New
 Listed by ERA$144,900Active3 beds 2 baths1,648 sq. ft.
Listed by ERA$144,900Active3 beds 2 baths1,648 sq. ft.206 Bennington Drive, Syracuse, NY 13205
MLS# S1629465Listed by: HUNT REAL ESTATE ERA - New
 $84,900Active3 beds 2 baths1,284 sq. ft.
$84,900Active3 beds 2 baths1,284 sq. ft.1108 Lodi Street, Syracuse, NY 13203
MLS# S1630446Listed by: HOWARD HANNA REAL ESTATE - New
 $349,900Active2 beds 2 baths1,338 sq. ft.
$349,900Active2 beds 2 baths1,338 sq. ft.140 Xavier Circle, Syracuse, NY 13210
MLS# S1628360Listed by: INTEGRATED REAL ESTATE SER LLC
