Lot 64 Belnapp Drive, Syracuse, NY 13215
Local realty services provided by:ERA Team VP Real Estate
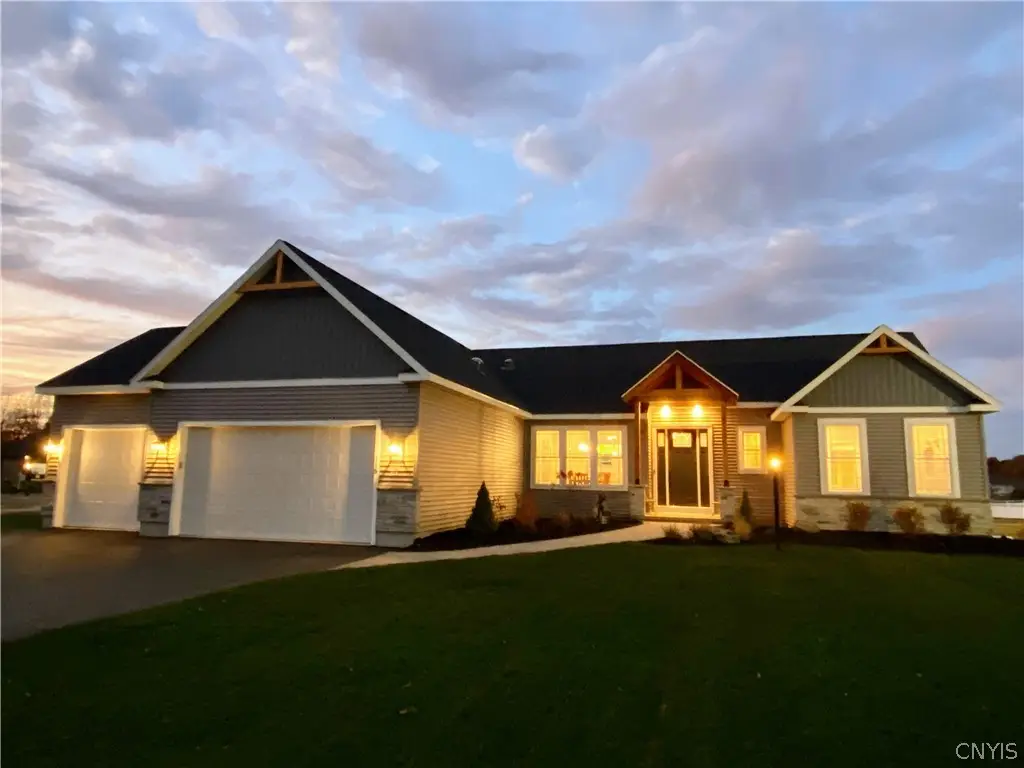
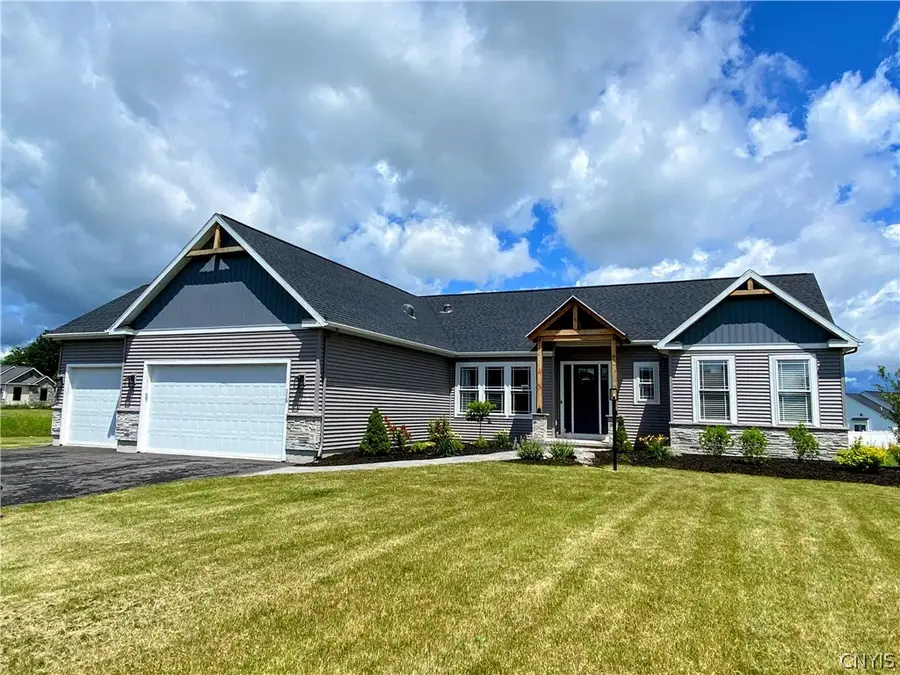
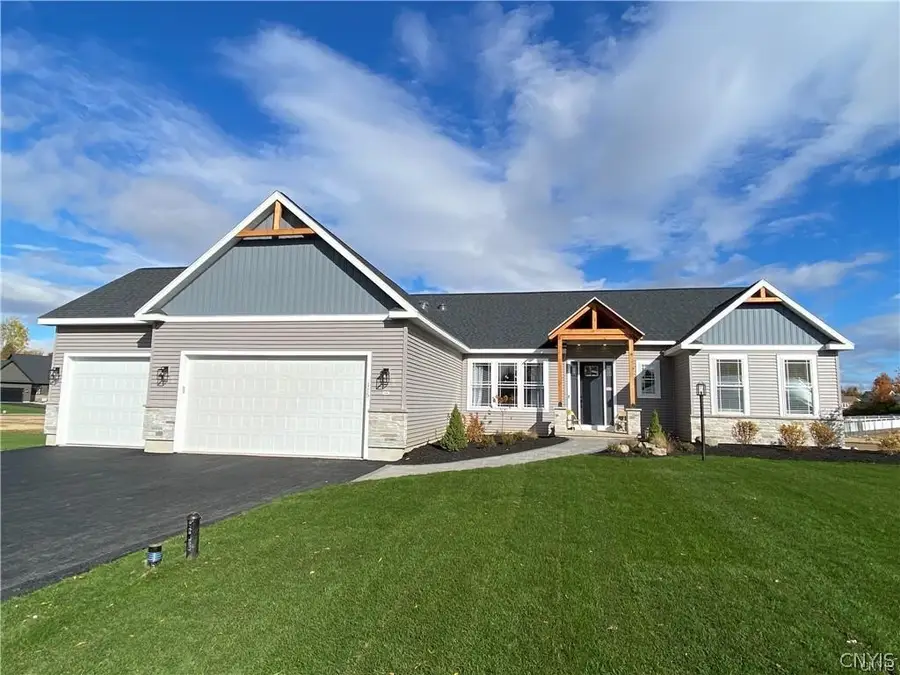
Listed by:david j. manzano sr.
Office:mytown realty llc.
MLS#:S1541812
Source:NY_GENRIS
Price summary
- Price:$794,900
- Price per sq. ft.:$318.21
About this home
LOOKING FOR A RENT TO BUY? SCIUGA NOW OFFERING A NEW MODEL TEST DRIVE PROMO on this Cambridge Ranch model featuring the very best in quality & craftsmanship. Open spacious floor plan with fantastic kitchen featuring large center island, Fisher Paykel stainless appliances, Cambria counters, wine bar with beverage refrigerator open to vaulted beamed great room with gas fireplace and full wall built-in bookshelves, sliders overlooking beautiful paver patio with fire pit and fantastic large flat backyard. Open formal dining, office/den with custom transom window, and adjacent 1/2 bath. Gorgeous white oak hardwood floors throughout. Beautiful double door primary suite with large walk-in closet, Cambria counters and custom ceramic shower with body spa. 2 additional bedrooms and full custom ceramic bath on opposite end of home, 1st floor laundry room and mud entry with built in cubby from 3 car garage to front landscaped yard and paved front walkway. Additional Great Lots & Plans Available.
Contact an agent
Home facts
- Year built:2022
- Listing Id #:S1541812
- Added:437 day(s) ago
- Updated:August 14, 2025 at 07:26 AM
Rooms and interior
- Bedrooms:3
- Total bathrooms:3
- Full bathrooms:2
- Half bathrooms:1
- Living area:2,498 sq. ft.
Heating and cooling
- Cooling:Central Air
- Heating:Forced Air, Gas
Structure and exterior
- Roof:Asphalt
- Year built:2022
- Building area:2,498 sq. ft.
- Lot area:0.96 Acres
Schools
- High school:Westhill High
- Middle school:Onondaga Hill Middle
Utilities
- Water:Connected, Public, Water Connected
- Sewer:Connected, Sewer Connected
Finances and disclosures
- Price:$794,900
- Price per sq. ft.:$318.21
New listings near Lot 64 Belnapp Drive
- New
 $169,900Active3 beds 2 baths1,490 sq. ft.
$169,900Active3 beds 2 baths1,490 sq. ft.1345 Court Street, Syracuse, NY 13208
MLS# S1626157Listed by: KIRNAN REAL ESTATE - New
 Listed by ERA$99,900Active3 beds 2 baths1,632 sq. ft.
Listed by ERA$99,900Active3 beds 2 baths1,632 sq. ft.404 Helen Street, Syracuse, NY 13203
MLS# S1629274Listed by: HUNT REAL ESTATE ERA - New
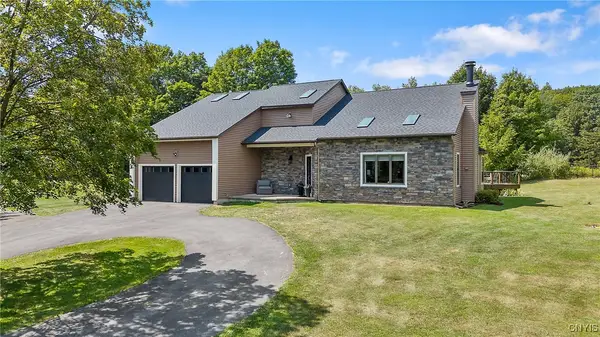 $729,900Active5 beds 3 baths2,363 sq. ft.
$729,900Active5 beds 3 baths2,363 sq. ft.5197 Hilltop Road, Syracuse, NY 13215
MLS# S1629739Listed by: ILLUMINATE REAL ESTATE SERVICE - New
 $194,500Active3 beds 2 baths1,200 sq. ft.
$194,500Active3 beds 2 baths1,200 sq. ft.265 Wayland Road, Syracuse, NY 13208
MLS# S1629934Listed by: NEXTHOME CNY REALTY - New
 $419,900Active4 beds 2 baths2,058 sq. ft.
$419,900Active4 beds 2 baths2,058 sq. ft.136 Fiordon Road, Syracuse, NY 13214
MLS# S1630244Listed by: GRG GLORIA REALTY GROUP - New
 $189,900Active5 beds 2 baths2,162 sq. ft.
$189,900Active5 beds 2 baths2,162 sq. ft.235 Bryant Avenue #37, Syracuse, NY 13204
MLS# S1630251Listed by: NEXTHOME CNY REALTY - New
 $237,000Active4 beds 2 baths1,824 sq. ft.
$237,000Active4 beds 2 baths1,824 sq. ft.510 Florida Road, Syracuse, NY 13211
MLS# S1630272Listed by: BELL HOME TEAM - New
 Listed by ERA$144,900Active3 beds 2 baths1,648 sq. ft.
Listed by ERA$144,900Active3 beds 2 baths1,648 sq. ft.206 Bennington Drive, Syracuse, NY 13205
MLS# S1629465Listed by: HUNT REAL ESTATE ERA - New
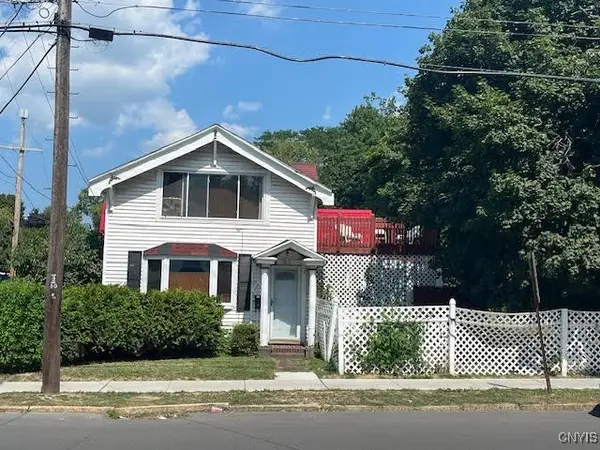 $84,900Active3 beds 2 baths1,284 sq. ft.
$84,900Active3 beds 2 baths1,284 sq. ft.1108 Lodi Street, Syracuse, NY 13203
MLS# S1630446Listed by: HOWARD HANNA REAL ESTATE - New
 $349,900Active2 beds 2 baths1,338 sq. ft.
$349,900Active2 beds 2 baths1,338 sq. ft.140 Xavier Circle, Syracuse, NY 13210
MLS# S1628360Listed by: INTEGRATED REAL ESTATE SER LLC
