73 Belmont Avenue, Tonawanda Town, NY 14223
Local realty services provided by:HUNT Real Estate ERA
73 Belmont Avenue,Tonawanda, NY 14223
$389,900
- 5 Beds
- 2 Baths
- 1,630 sq. ft.
- Single family
- Active
Listed by:
- David Augustynek(716) 440 - 9570HUNT Real Estate ERA
MLS#:B1638887
Source:NY_GENRIS
Price summary
- Price:$389,900
- Price per sq. ft.:$239.2
About this home
Welcome to this stunning 5-bedroom, 2-bath home nestled in the desirable Deerhurst Park neighborhood located in the Town of Tonawanda. The charming brick facade offers excellent curb appeal, complemented by an expanded driveway leading to a spacious 2-car garage. Step inside to a large living room and dining area, perfect for entertaining, featuring a cozy gas fireplace. The updated kitchen boasts tile flooring, cherry cabinets, granite countertops, and stainless steel appliances—ideal for modern cooking. Both bathrooms have been tastefully renovated, adding to the home's appeal. Enjoy outdoor gatherings in the private backyard with a spacious Trex deck. Recent updates include newer windows and a newer furnace, ensuring energy efficiency and comfort. This move-in-ready home combines classic charm with modern updates in a friendly community. Don’t miss out on this exceptional opportunity!
Contact an agent
Home facts
- Year built:1951
- Listing ID #:B1638887
- Added:57 day(s) ago
- Updated:November 15, 2025 at 05:47 PM
Rooms and interior
- Bedrooms:5
- Total bathrooms:2
- Full bathrooms:2
- Living area:1,630 sq. ft.
Heating and cooling
- Cooling:Central Air
- Heating:Baseboard, Electric, Gas
Structure and exterior
- Roof:Asphalt
- Year built:1951
- Building area:1,630 sq. ft.
Schools
- High school:Kenmore West Senior High
- Middle school:Herbert Hoover Middle
- Elementary school:Charles A Lindbergh Elementary
Utilities
- Water:Connected, Public, Water Connected
- Sewer:Connected, Sewer Connected
Finances and disclosures
- Price:$389,900
- Price per sq. ft.:$239.2
- Tax amount:$7,301
New listings near 73 Belmont Avenue
- New
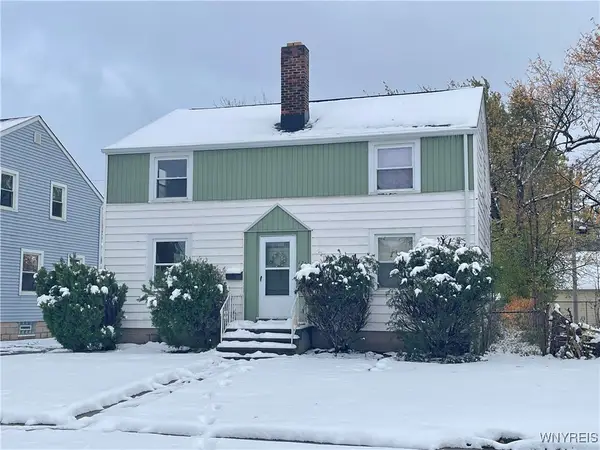 Listed by ERA$199,000Active4 beds 2 baths1,612 sq. ft.
Listed by ERA$199,000Active4 beds 2 baths1,612 sq. ft.170 Mayville Avenue, Buffalo, NY 14217
MLS# B1650586Listed by: HUNT REAL ESTATE CORPORATION - Open Sat, 1 to 3pmNew
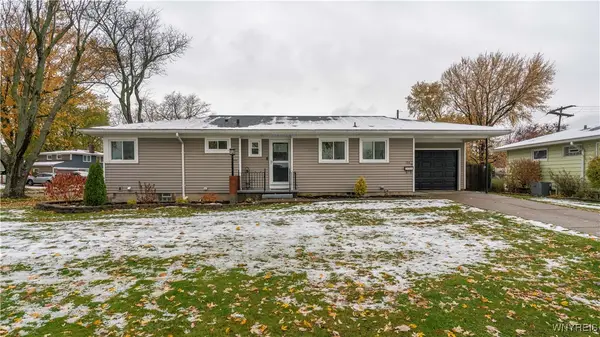 Listed by ERA$299,900Active3 beds 2 baths1,100 sq. ft.
Listed by ERA$299,900Active3 beds 2 baths1,100 sq. ft.104 Greenhaven Terrace, Tonawanda, NY 14150
MLS# B1650622Listed by: HUNT REAL ESTATE CORPORATION - Open Mon, 5 to 7pmNew
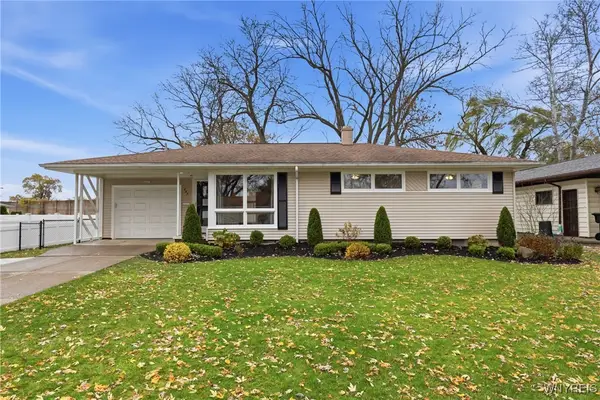 $269,900Active3 beds 2 baths1,020 sq. ft.
$269,900Active3 beds 2 baths1,020 sq. ft.257 Evergreen Drive, Tonawanda, NY 14150
MLS# B1650700Listed by: SYMPHONY REAL ESTATE LLC - New
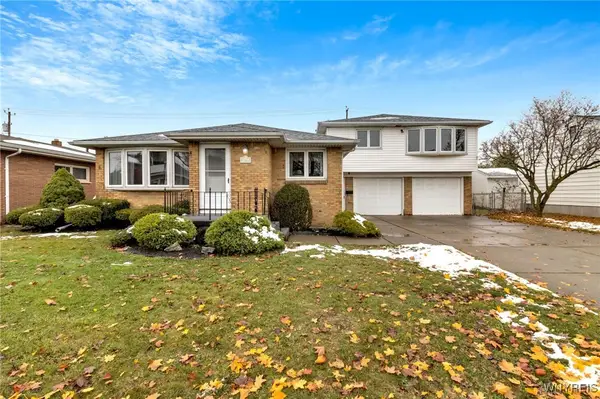 $299,900Active5 beds 3 baths2,592 sq. ft.
$299,900Active5 beds 3 baths2,592 sq. ft.64 Joseph Drive, Tonawanda, NY 14150
MLS# B1650763Listed by: MJ PETERSON REAL ESTATE INC. - New
 $149,900Active3 beds 2 baths1,152 sq. ft.
$149,900Active3 beds 2 baths1,152 sq. ft.282 Hampton Parkway, Buffalo, NY 14217
MLS# B1651056Listed by: KELLER WILLIAMS REALTY WNY - Open Sun, 11am to 1pmNew
 Listed by ERA$299,900Active4 beds 2 baths1,539 sq. ft.
Listed by ERA$299,900Active4 beds 2 baths1,539 sq. ft.1364 Ellicott Creek Road, Tonawanda, NY 14150
MLS# B1650578Listed by: HUNT REAL ESTATE CORPORATION - New
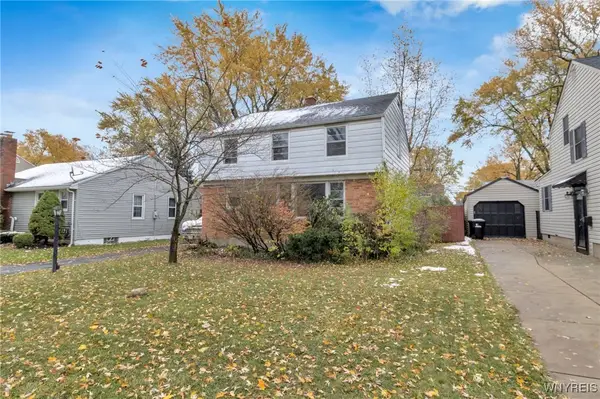 $104,900Active3 beds 1 baths1,170 sq. ft.
$104,900Active3 beds 1 baths1,170 sq. ft.121 Willow Breeze Road, Buffalo, NY 14223
MLS# B1650130Listed by: MJ PETERSON REAL ESTATE INC. - New
 $205,000Active2 beds 2 baths914 sq. ft.
$205,000Active2 beds 2 baths914 sq. ft.249 Glencove Road, Buffalo, NY 14223
MLS# B1650980Listed by: WNY METRO ROBERTS REALTY - Open Sat, 11am to 1pmNew
 Listed by ERA$479,500Active4 beds 3 baths2,995 sq. ft.
Listed by ERA$479,500Active4 beds 3 baths2,995 sq. ft.2795 Colvin Boulevard, Tonawanda, NY 14150
MLS# B1650181Listed by: HUNT REAL ESTATE CORPORATION - New
 $275,000Active5 beds 2 baths1,536 sq. ft.
$275,000Active5 beds 2 baths1,536 sq. ft.344 Niagara Falls Boulevard, Buffalo, NY 14223
MLS# B1650285Listed by: RONDINELLI REAL ESTATE
