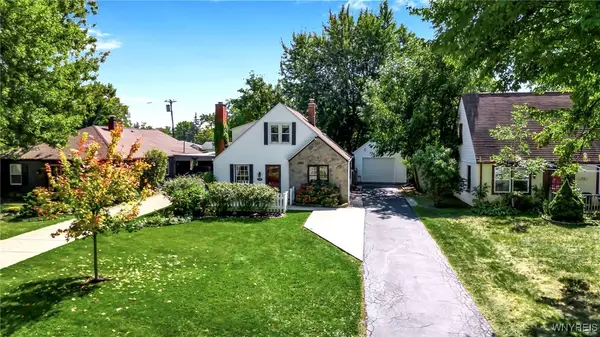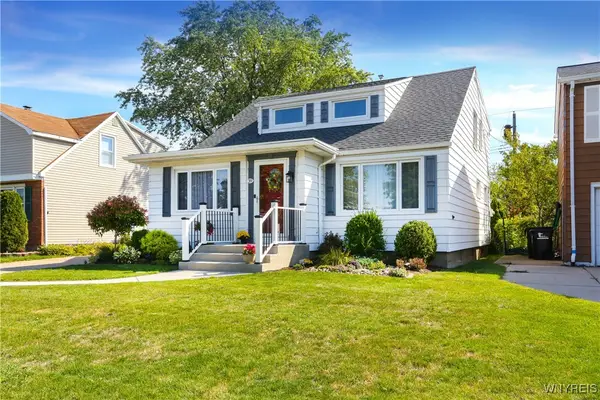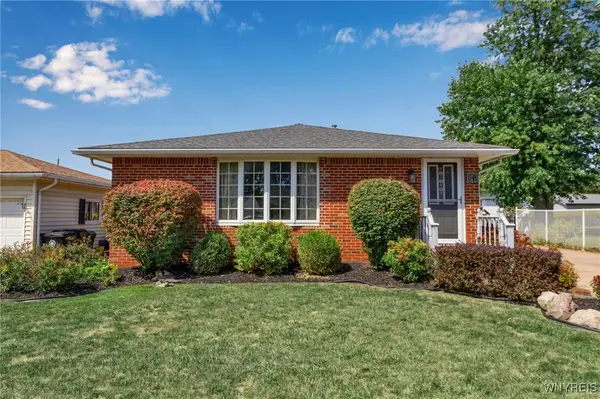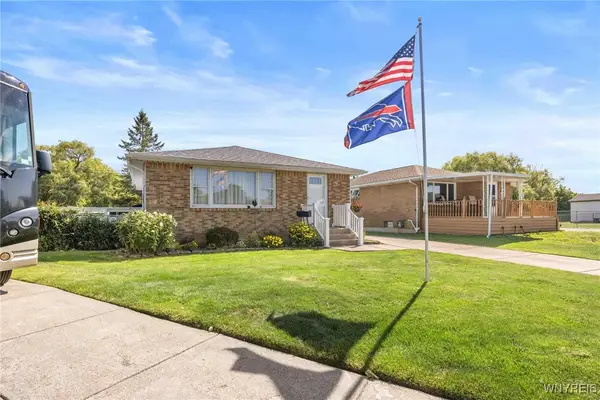174 Heritage Road, Tonawanda, NY 14150
Local realty services provided by:HUNT Real Estate ERA
174 Heritage Road,Tonawanda, NY 14150
$199,900
- 3 Beds
- 2 Baths
- 1,768 sq. ft.
- Single family
- Active
Listed by:christine t greiner
Office:howard hanna wny inc.
MLS#:B1638578
Source:NY_GENRIS
Price summary
- Price:$199,900
- Price per sq. ft.:$113.07
About this home
OPEN SUNDAY 9/21 from 11-1! ALL BRICK CUSTOM BUILT RANCH! 3 bedrooms, 1.5 baths, living rm, Dining rm, Family rm, Eat-in kitchen, First floor Laundry. This spacious ranch features original hardwood floors throughout which are in very good condition. Kitchen has updated hardwood, a spacious eating area, and loads of cupboard space. Appliances are included (as-is) Formal dining room features sliding glass door to patio. Sunny Living room features a wood burning fireplace with brick hearth. Paneled Family room or cozy den. Generous sized bedrooms with ample closet space. Full bath features both a tub and a stall shower. Cedar closet in hallway. Partial basement with ample work or recreation area, plus crawl spaces with concrete floor for plenty of storage. Attached 2 car garage with opener. Fenced yard with newer shed. Home is being sold in as-is condition. Some cosmetic work needed. Outstanding location! Within walking distance to Park with splashpad, baseball diamonds, golf course & driving range! 2 minutes to I-290. A quick drive to Niagara Falls Blvd shopping & dining. Delayed negotiation with offers due on 9/25 at noon.
Contact an agent
Home facts
- Year built:1960
- Listing ID #:B1638578
- Added:1 day(s) ago
- Updated:September 17, 2025 at 02:42 PM
Rooms and interior
- Bedrooms:3
- Total bathrooms:2
- Full bathrooms:1
- Half bathrooms:1
- Living area:1,768 sq. ft.
Heating and cooling
- Heating:Baseboard, Gas
Structure and exterior
- Roof:Asphalt, Shingle
- Year built:1960
- Building area:1,768 sq. ft.
- Lot area:0.19 Acres
Schools
- High school:Kenmore East Senior High
Utilities
- Water:Connected, Public, Water Connected
- Sewer:Connected, Sewer Connected
Finances and disclosures
- Price:$199,900
- Price per sq. ft.:$113.07
- Tax amount:$6,475
New listings near 174 Heritage Road
- Open Thu, 5 to 7pmNew
 $239,900Active3 beds 3 baths1,718 sq. ft.
$239,900Active3 beds 3 baths1,718 sq. ft.131 Minerva Street, Tonawanda, NY 14150
MLS# B1636364Listed by: ICONIC REAL ESTATE - Open Sat, 11am to 1pmNew
 $254,900Active3 beds 2 baths1,352 sq. ft.
$254,900Active3 beds 2 baths1,352 sq. ft.179 Koenig Road, Tonawanda, NY 14150
MLS# B1637443Listed by: KELLER WILLIAMS REALTY WNY - Open Sat, 11am to 1pmNew
 $369,900Active3 beds 2 baths1,760 sq. ft.
$369,900Active3 beds 2 baths1,760 sq. ft.137 Niagara Shore Drive, Tonawanda, NY 14150
MLS# B1638234Listed by: KELLER WILLIAMS REALTY WNY - Open Sat, 1 to 3pmNew
 $289,900Active5 beds 2 baths2,024 sq. ft.
$289,900Active5 beds 2 baths2,024 sq. ft.39 Westfall Drive, Tonawanda, NY 14150
MLS# B1637851Listed by: KELLER WILLIAMS REALTY WNY - New
 $49,900Active6 beds 2 baths1,900 sq. ft.
$49,900Active6 beds 2 baths1,900 sq. ft.40-44 Benefield Place #40, Tonawanda, NY 14150
MLS# S1638197Listed by: REAL BROKER NY LLC - Open Sat, 1 to 3pmNew
 Listed by ERA$249,000Active3 beds 2 baths1,218 sq. ft.
Listed by ERA$249,000Active3 beds 2 baths1,218 sq. ft.86 Mitchell Drive, Tonawanda, NY 14150
MLS# B1634872Listed by: HUNT REAL ESTATE CORPORATION - Open Sat, 1 to 3pmNew
 $194,999Active2 beds 2 baths1,040 sq. ft.
$194,999Active2 beds 2 baths1,040 sq. ft.38 Desmond Court, Tonawanda, NY 14150
MLS# B1635785Listed by: KELLER WILLIAMS REALTY WNY - New
 $349,777Active4 beds 2 baths2,307 sq. ft.
$349,777Active4 beds 2 baths2,307 sq. ft.66 Willowgrove Court, Tonawanda, NY 14150
MLS# B1637348Listed by: HOWARD HANNA WNY INC. - New
 Listed by ERA$199,000Active3 beds 1 baths1,356 sq. ft.
Listed by ERA$199,000Active3 beds 1 baths1,356 sq. ft.58 Highland Avenue, Tonawanda, NY 14150
MLS# B1637598Listed by: HUNT REAL ESTATE CORPORATION
