528 Eagle Valley Road, Tuxedo Park, NY 10987
Local realty services provided by:ERA Insite Realty Services
528 Eagle Valley Road,Tuxedo Park, NY 10987
$1,240,000
- 3 Beds
- 4 Baths
- 3,158 sq. ft.
- Single family
- Active
Listed by: elizabeth broderick, christina e. nemec
Office: tuxedo hudson realty corp
MLS#:933231
Source:OneKey MLS
Price summary
- Price:$1,240,000
- Price per sq. ft.:$392.65
About this home
Step into a world of timeless craftsmanship and modern sophistication with this impeccably maintained 2010 Craftsman-style residence. Set on a flat, usable 1-acre property, the home features multiple bluestone patios, a serene koi and goldfish pond, an established organic garden, and a large shed with a greenhouse extension—perfect for nurturing your garden year-round. The property’s rear borders protected land, offering privacy, tranquility, and a haven for birdwatching.
Inside, over 3,100 sq ft of thoughtfully designed living space is filled with natural light from top-grade 50-year rated, double-paned Pella windows. The first floor boasts 10-foot ceilings, a soaring 19-foot atrium, and radiant-heated hardwood floors throughout, with radiant heat in all upstairs bathrooms and modern European radiators in the bedrooms. The heart of the home, a white shaker kitchen with stone countertops, flows seamlessly into the open dining and living areas, anchored by a wood-burning fireplace and a wood stove for warmth and ambiance.
A refined library with French doors and built-in bookshelves leads to a dedicated home office with additional custom storage. A full bath and convenient laundry room complete the first floor. Upstairs, the primary suite offers a sun-filled retreat with generous closets, an oversized marble bathroom with soaking tub and dual vanities, and a private terrace overlooking the backyard and pond. Two additional en-suite bedrooms provide comfort and privacy for family or guests.
Crafted with unparalleled attention to detail, this home features exceptional construction: a hip-rafter roof with true 2" x 12" beams, 3/4" plywood roof sheathing, an independent ice-and-snow shield under the shingles, and 5/8" plywood beneath the siding. The full stone fireplace rises majestically through the roof. Energy efficiency and comfort are paramount, with R-40 soy-based attic insulation, 6" insulated exterior walls, an air exchanger, and a whole-house generator. Additionally, the property is served by an environmentally friendly peat moss sewage system, ensuring sustainable, low-impact living.
A full, clean unfinished basement provides excellent storage, and the extra-tall garage offers ample space for vehicles, tools, or hobbies. Ideally located just 3 miles from the train station, minutes to The Tuxedo Club, and under 15 minutes to fine dining and conveniences, this home offers a rare combination of luxury, craftsmanship, and tranquility in one of the region’s most coveted locations.
Contact an agent
Home facts
- Year built:2010
- Listing ID #:933231
- Added:54 day(s) ago
- Updated:January 10, 2026 at 01:28 PM
Rooms and interior
- Bedrooms:3
- Total bathrooms:4
- Full bathrooms:4
- Living area:3,158 sq. ft.
Heating and cooling
- Cooling:Central Air, Ductless
- Heating:Radiant, Wood
Structure and exterior
- Year built:2010
- Building area:3,158 sq. ft.
- Lot area:1 Acres
Schools
- High school:George F Baker High Sch
- Middle school:George F Baker High Sch
- Elementary school:George Grant Mason Elementary School
Utilities
- Water:Well
- Sewer:Septic Tank
Finances and disclosures
- Price:$1,240,000
- Price per sq. ft.:$392.65
- Tax amount:$11,945 (2025)
New listings near 528 Eagle Valley Road
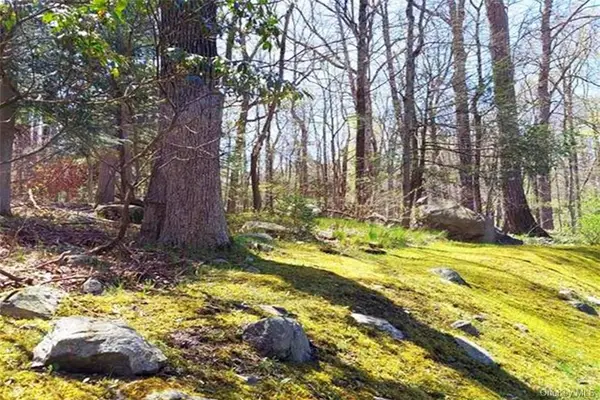 $329,000Active2.8 Acres
$329,000Active2.8 AcresPine Road & Pepperidge Road, Tuxedo Park, NY 10987
MLS# 943883Listed by: TUXEDO HUDSON REALTY CORP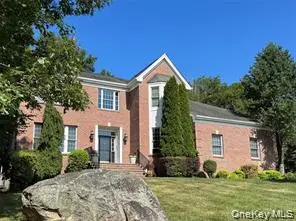 $898,900Active4 beds 3 baths3,153 sq. ft.
$898,900Active4 beds 3 baths3,153 sq. ft.51 Cedar Drive, Tuxedo Park, NY 10987
MLS# 937238Listed by: WEICHERT REALTORS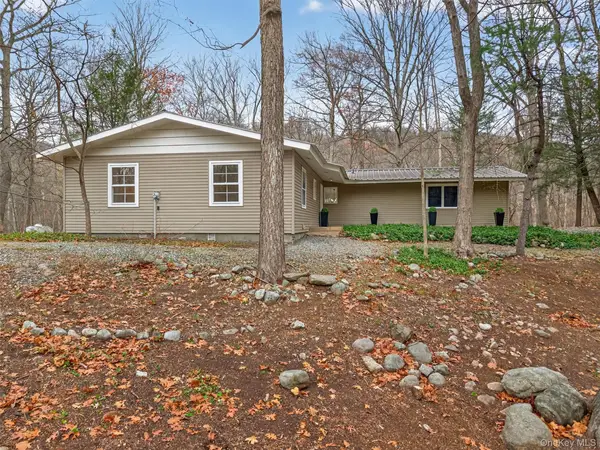 $570,000Pending3 beds 2 baths1,441 sq. ft.
$570,000Pending3 beds 2 baths1,441 sq. ft.89 Maple Brook Road, Tuxedo Park, NY 10987
MLS# 933270Listed by: HOWARD HANNA RAND REALTY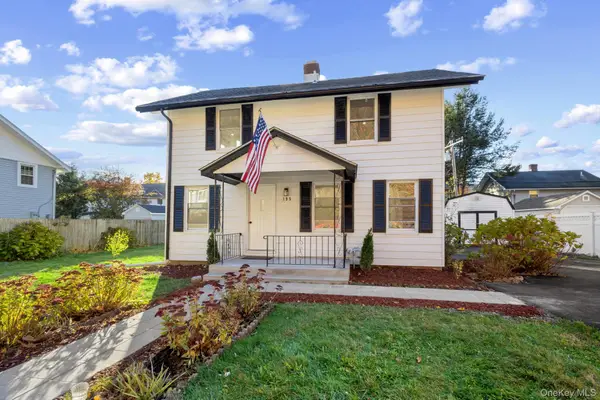 $449,000Pending3 beds 2 baths1,400 sq. ft.
$449,000Pending3 beds 2 baths1,400 sq. ft.195 E Village Road, Tuxedo Park, NY 10987
MLS# 930749Listed by: KELLER WILLIAMS REALTY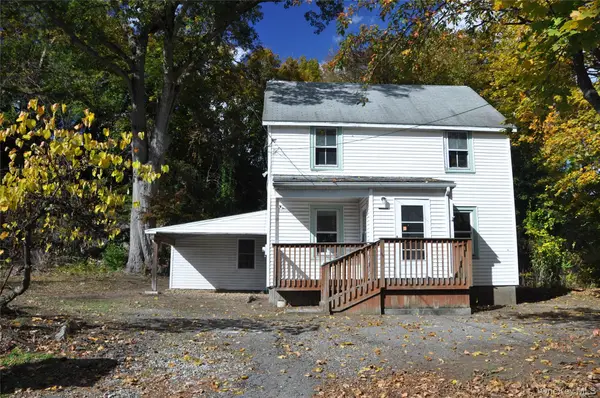 $349,000Active3 beds 2 baths1,200 sq. ft.
$349,000Active3 beds 2 baths1,200 sq. ft.12 Circle Drive, Tuxedo Park, NY 10987
MLS# 932629Listed by: REDFIN REAL ESTATE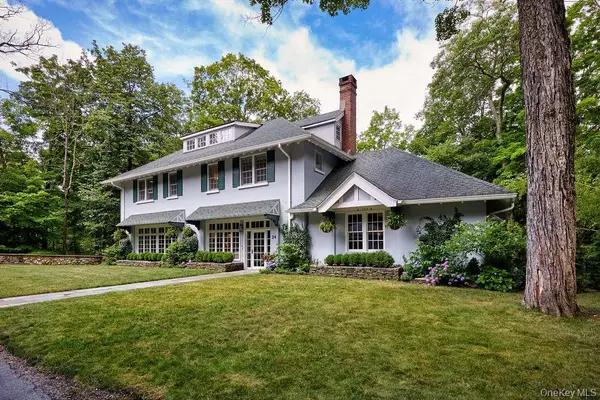 $2,240,000Active6 beds 6 baths5,300 sq. ft.
$2,240,000Active6 beds 6 baths5,300 sq. ft.24 Acoma Road, Tuxedo Park, NY 10987
MLS# 931485Listed by: CORCORAN BAER & MCINTOSH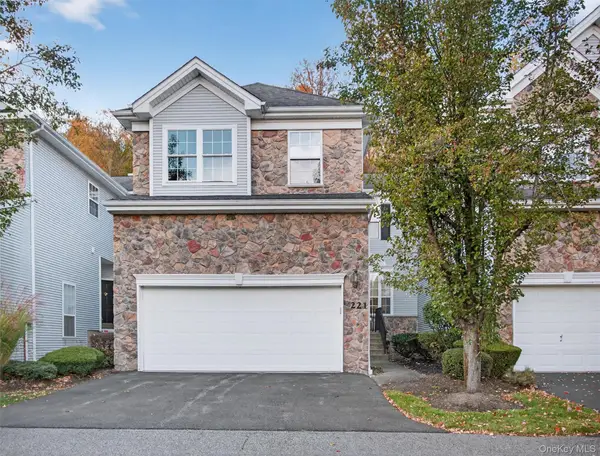 $599,000Active3 beds 3 baths1,713 sq. ft.
$599,000Active3 beds 3 baths1,713 sq. ft.221 Woodlands Drive, Tuxedo Park, NY 10987
MLS# 929400Listed by: KELLER WILLIAMS VALLEY REALTY $899,000Pending4 beds 3 baths3,412 sq. ft.
$899,000Pending4 beds 3 baths3,412 sq. ft.17 Cedar Drive, Tuxedo Park, NY 10987
MLS# 919197Listed by: EXP REALTY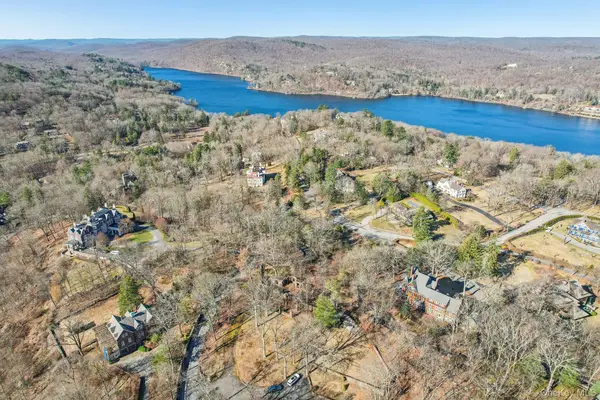 $599,000Active2.7 Acres
$599,000Active2.7 AcresSerpentine Road, Tuxedo Park, NY 10987
MLS# 928264Listed by: CHRISTIE'S INT. REAL ESTATE
