1131 Saint Vincent Street, Utica, NY 13501
Local realty services provided by:ERA Team VP Real Estate
Listed by:louis demichele jr.
Office:exp realty
MLS#:S1628611
Source:NY_GENRIS
Price summary
- Price:$159,900
- Price per sq. ft.:$58.42
About this home
Whether you're a seasoned investor or just getting started, this versatile 3-unit property is a must-see! Offering over 2,700 square feet on a low-maintenance lot, this property delivers strong income potential and flexible living options. The first-floor unit features 3 spacious bedrooms, 1 full bathroom, updated laminate flooring, a generous living room, a formal dining area, an eat-in kitchen, and convenient in-unit laundry access. The second-floor unit mirrors the functionality of the first, with 3 bedrooms, 1 full bath, a roomy living space, an eat-in kitchen, laundry access, and a charming front porch. Tucked at the rear of the second floor is a compact studio apartment, perfect for maximizing rental income or accommodating guests. Additional features include a full basement, crawl space attic for storage, a 1.5-car garage, and a large driveway providing ample off-street parking. This multi-family home is a fantastic opportunity for owner-occupants and investors alike. Don't miss your chance to own a cash-flowing asset with value-add potential!
Contact an agent
Home facts
- Year built:1900
- Listing ID #:S1628611
- Added:48 day(s) ago
- Updated:September 10, 2025 at 01:56 PM
Rooms and interior
- Bedrooms:7
- Total bathrooms:3
- Full bathrooms:3
- Living area:2,737 sq. ft.
Heating and cooling
- Heating:Forced Air, Gas
Structure and exterior
- Roof:Pitched, Shingle
- Year built:1900
- Building area:2,737 sq. ft.
- Lot area:0.11 Acres
Schools
- High school:Thomas R Proctor High
- Middle school:John F Kennedy Middle
Utilities
- Water:Connected, Public, Water Connected
- Sewer:Connected, Sewer Connected
Finances and disclosures
- Price:$159,900
- Price per sq. ft.:$58.42
- Tax amount:$3,099
New listings near 1131 Saint Vincent Street
- New
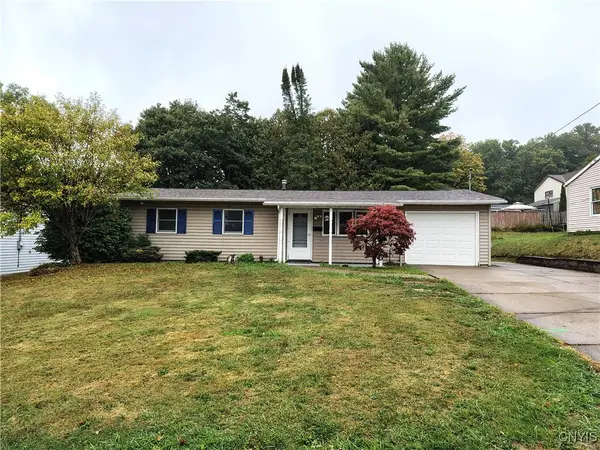 $199,900Active4 beds 1 baths1,334 sq. ft.
$199,900Active4 beds 1 baths1,334 sq. ft.511 Parklane Drive, Utica, NY 13502
MLS# S1640150Listed by: EXP REALTY - New
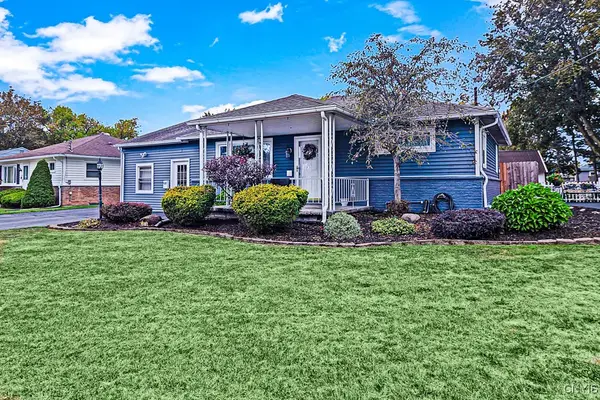 Listed by ERA$249,900Active4 beds 2 baths1,357 sq. ft.
Listed by ERA$249,900Active4 beds 2 baths1,357 sq. ft.459 Euclid Road, Utica, NY 13502
MLS# S1639929Listed by: HUNT REAL ESTATE ERA - New
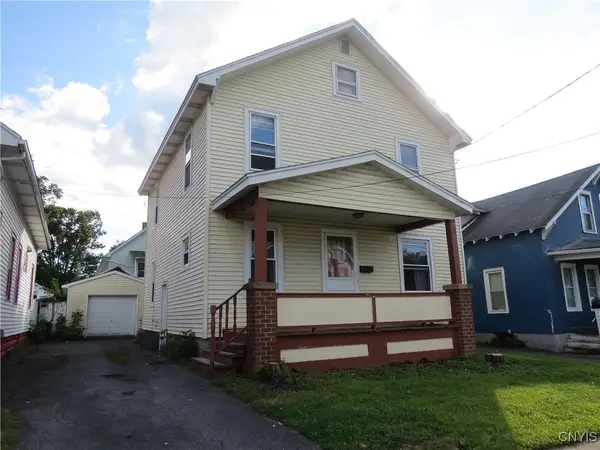 $159,900Active4 beds 1 baths1,560 sq. ft.
$159,900Active4 beds 1 baths1,560 sq. ft.121 Lynch Avenue, Utica, NY 13502
MLS# S1636638Listed by: COLDWELL BANKER PRIME PROPERTIES - New
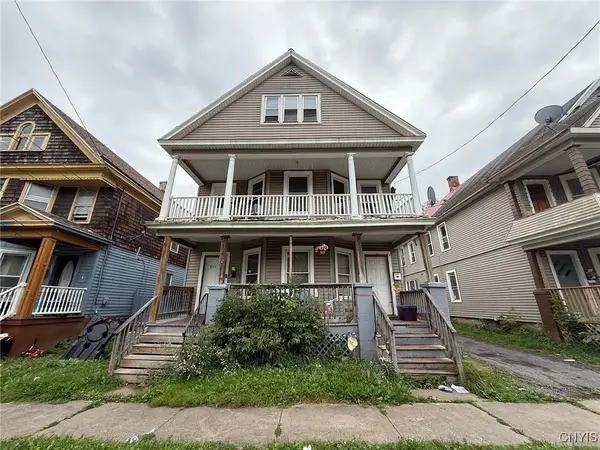 $145,000Active6 beds 2 baths1,890 sq. ft.
$145,000Active6 beds 2 baths1,890 sq. ft.1573 Seymour Avenue, Utica, NY 13501
MLS# S1640334Listed by: BUY SELL RENT REALTY - New
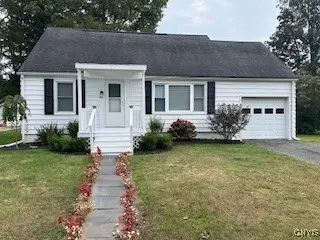 $225,900Active3 beds 1 baths1,080 sq. ft.
$225,900Active3 beds 1 baths1,080 sq. ft.408 Coolidge Road, Utica, NY 13502
MLS# S1640023Listed by: HOWARD HANNA CNY INC - New
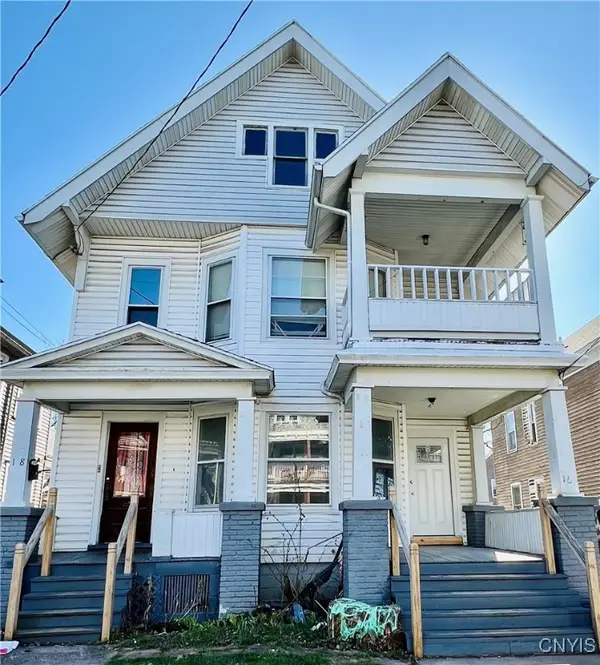 $224,900Active6 beds 2 baths2,928 sq. ft.
$224,900Active6 beds 2 baths2,928 sq. ft.18 Emerson Avenue #16, Utica, NY 13501
MLS# S1639998Listed by: COLDWELL BANKER FAITH PROPERTIES - Open Sun, 12 to 1:30pmNew
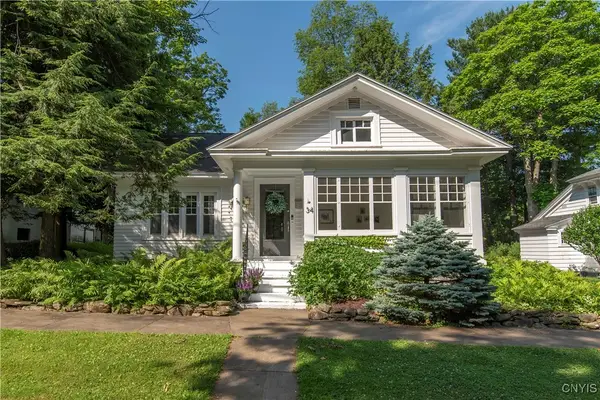 $355,000Active3 beds 3 baths2,452 sq. ft.
$355,000Active3 beds 3 baths2,452 sq. ft.34 Beverly Place, Utica, NY 13501
MLS# S1639782Listed by: COLDWELL BANKER SEXTON REAL ESTATE - New
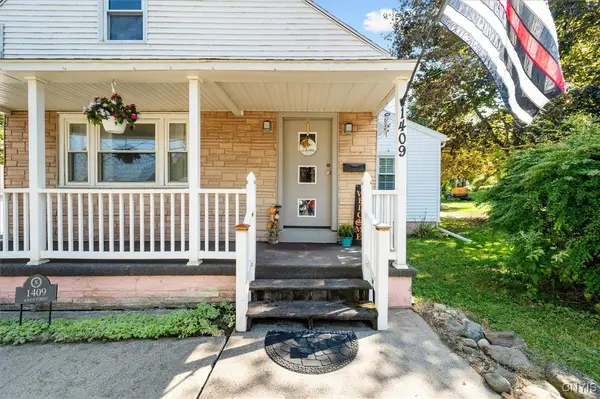 $199,900Active2 beds 1 baths1,516 sq. ft.
$199,900Active2 beds 1 baths1,516 sq. ft.1409 Albany Street, Utica, NY 13501
MLS# S1639901Listed by: MINER REALTY & PROP MANAGEMENT - New
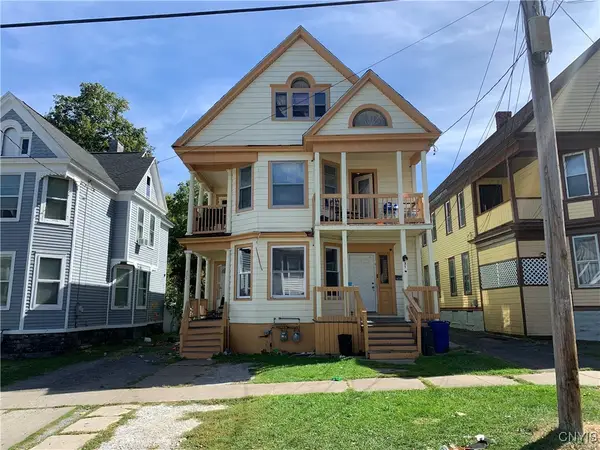 Listed by ERA$200,000Active6 beds 2 baths2,352 sq. ft.
Listed by ERA$200,000Active6 beds 2 baths2,352 sq. ft.931 Churchill Avenue #929, Utica, NY 13502
MLS# S1639461Listed by: HUNT REAL ESTATE ERA - New
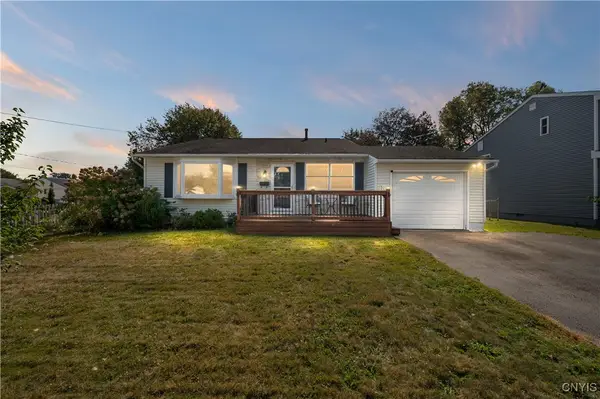 $229,999Active3 beds 1 baths1,376 sq. ft.
$229,999Active3 beds 1 baths1,376 sq. ft.222 Deerfield Drive E, Utica, NY 13502
MLS# S1639239Listed by: BUY SELL RENT REALTY
