23 Bonnie Brae, Utica, NY 13501
Local realty services provided by:HUNT Real Estate ERA
Listed by:rocco deperno
Office:coldwell banker faith properties
MLS#:S1625438
Source:NY_GENRIS
Price summary
- Price:$264,900
- Price per sq. ft.:$113.69
About this home
Welcome to 23 Bonnie Brae — a picturesque, tree-lined street in one of Utica’s most sought-after neighborhoods. This lovingly maintained, nearly 2,000 sq ft Tudor-style Colonial has been in the family for nearly 50 years and overflows with a timeless charm you instantly recognize, but simply can't replicate today. Inside, the home features a large, cozy living room — spacious without feeling grand or impersonal — leads to a bright sunroom, perfect for morning coffee or evening reading. The formal dining room and eat-in kitchen offer classic space with excellent flow for entertaining. Upstairs, you'll find three spacious bedrooms, plus a full third floor accessed by an open staircase — offering a fourth bedroom and an additional flex space ideal for a home office, rec room, or creative studio. Original Rochester hardwoods lie beneath the carpeting, just begging to be revealed. The half bath on the first floor is convenient and efficient, while the second floor includes the spacious full bath and an additional half bath in the primary suite. The dry basement includes a workshop area, and the one-stall garage is in excellent condition. The deep lot and charming yard provide just the right amount of outdoor space — cozy with room to breathe. While some finishes are dated, this home is simply the perfect blank slate to own a home that blends old-world charm with logical function and flow.
Homes on this block rarely change hands — come see why.
Contact an agent
Home facts
- Year built:1940
- Listing ID #:S1625438
- Added:61 day(s) ago
- Updated:September 07, 2025 at 07:30 AM
Rooms and interior
- Bedrooms:4
- Total bathrooms:3
- Full bathrooms:1
- Half bathrooms:2
- Living area:2,330 sq. ft.
Heating and cooling
- Heating:Baseboard, Gas, Hot Water
Structure and exterior
- Roof:Asphalt, Shingle
- Year built:1940
- Building area:2,330 sq. ft.
- Lot area:0.14 Acres
Schools
- High school:Thomas R Proctor High
- Middle school:Senator James H Donovan Middle
- Elementary school:John F Hughes Elementary
Utilities
- Water:Connected, Public, Water Connected
- Sewer:Connected, Sewer Connected
Finances and disclosures
- Price:$264,900
- Price per sq. ft.:$113.69
- Tax amount:$5,667
New listings near 23 Bonnie Brae
- New
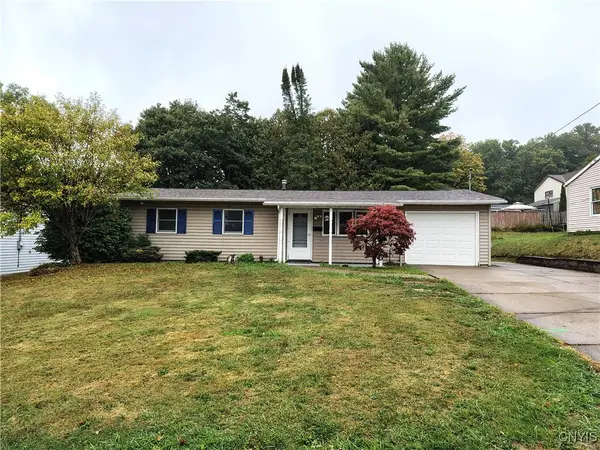 $199,900Active4 beds 1 baths1,334 sq. ft.
$199,900Active4 beds 1 baths1,334 sq. ft.511 Parklane Drive, Utica, NY 13502
MLS# S1640150Listed by: EXP REALTY - New
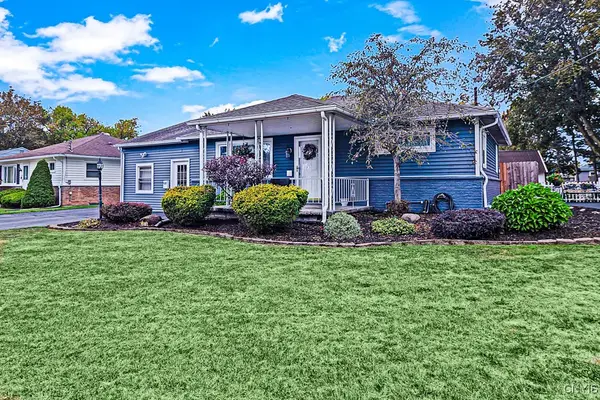 Listed by ERA$249,900Active4 beds 2 baths1,357 sq. ft.
Listed by ERA$249,900Active4 beds 2 baths1,357 sq. ft.459 Euclid Road, Utica, NY 13502
MLS# S1639929Listed by: HUNT REAL ESTATE ERA - New
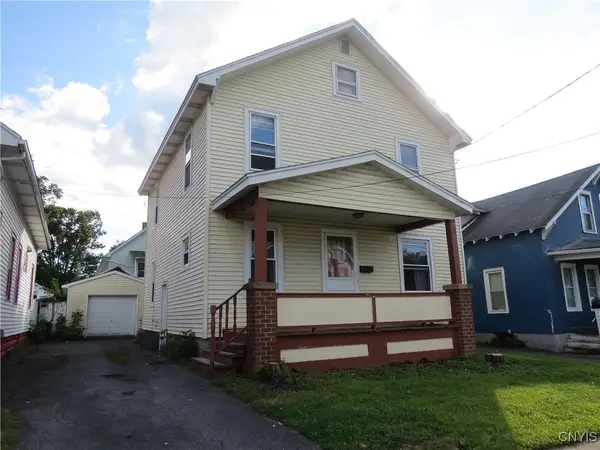 $159,900Active4 beds 1 baths1,560 sq. ft.
$159,900Active4 beds 1 baths1,560 sq. ft.121 Lynch Avenue, Utica, NY 13502
MLS# S1636638Listed by: COLDWELL BANKER PRIME PROPERTIES - New
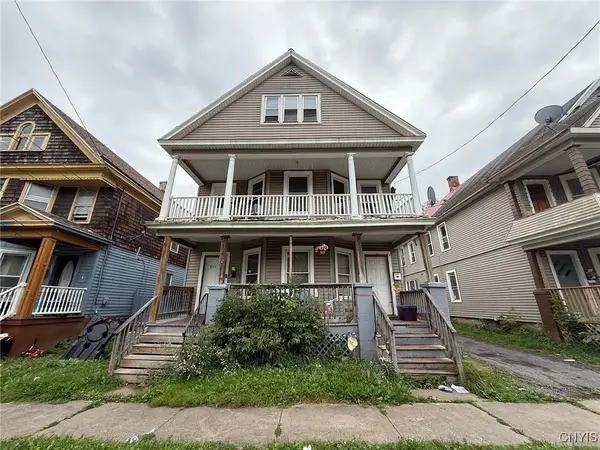 $145,000Active6 beds 2 baths1,890 sq. ft.
$145,000Active6 beds 2 baths1,890 sq. ft.1573 Seymour Avenue, Utica, NY 13501
MLS# S1640334Listed by: BUY SELL RENT REALTY - New
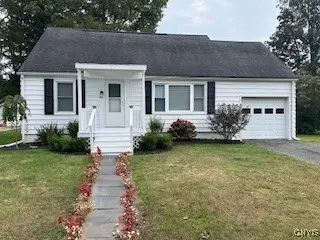 $225,900Active3 beds 1 baths1,080 sq. ft.
$225,900Active3 beds 1 baths1,080 sq. ft.408 Coolidge Road, Utica, NY 13502
MLS# S1640023Listed by: HOWARD HANNA CNY INC - New
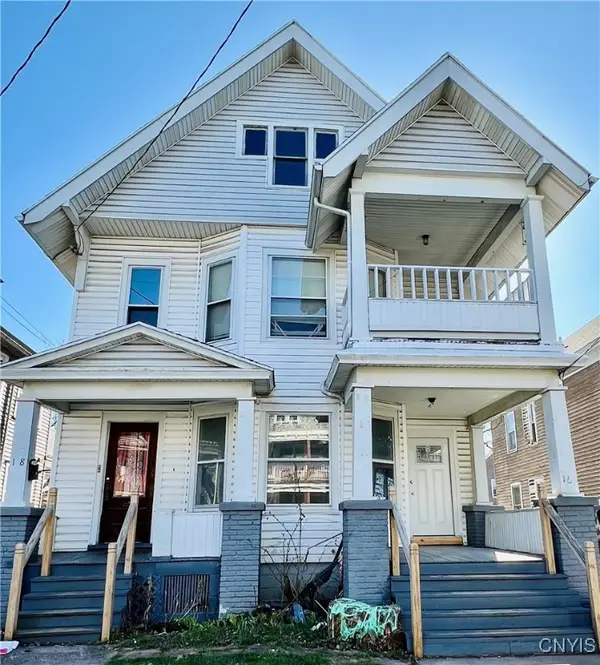 $224,900Active6 beds 2 baths2,928 sq. ft.
$224,900Active6 beds 2 baths2,928 sq. ft.18 Emerson Avenue #16, Utica, NY 13501
MLS# S1639998Listed by: COLDWELL BANKER FAITH PROPERTIES - Open Sun, 12 to 1:30pmNew
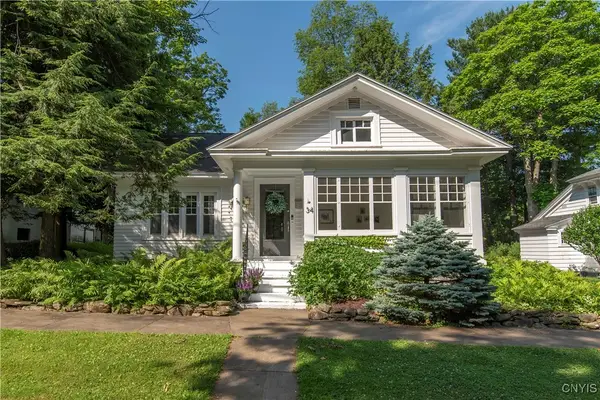 $355,000Active3 beds 3 baths2,452 sq. ft.
$355,000Active3 beds 3 baths2,452 sq. ft.34 Beverly Place, Utica, NY 13501
MLS# S1639782Listed by: COLDWELL BANKER SEXTON REAL ESTATE - New
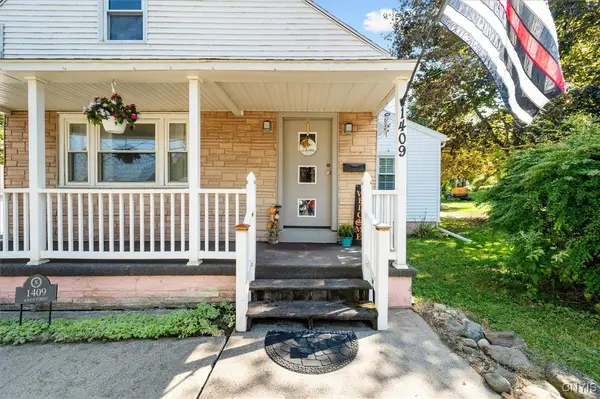 $199,900Active2 beds 1 baths1,516 sq. ft.
$199,900Active2 beds 1 baths1,516 sq. ft.1409 Albany Street, Utica, NY 13501
MLS# S1639901Listed by: MINER REALTY & PROP MANAGEMENT - New
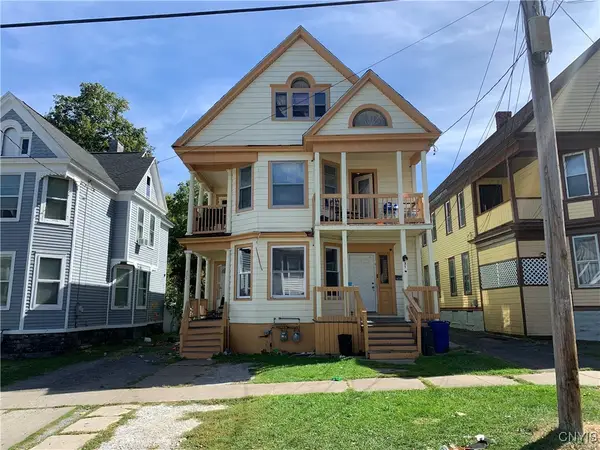 Listed by ERA$200,000Active6 beds 2 baths2,352 sq. ft.
Listed by ERA$200,000Active6 beds 2 baths2,352 sq. ft.931 Churchill Avenue #929, Utica, NY 13502
MLS# S1639461Listed by: HUNT REAL ESTATE ERA - New
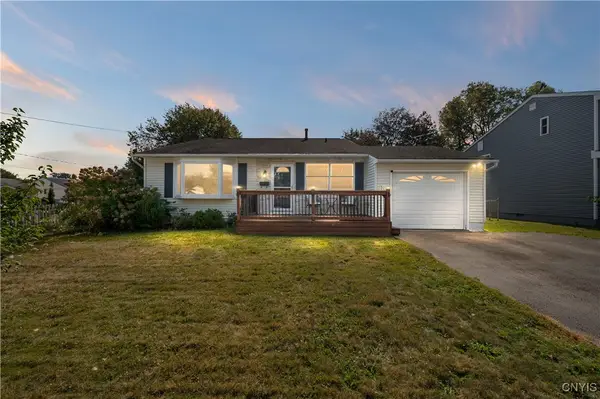 $229,999Active3 beds 1 baths1,376 sq. ft.
$229,999Active3 beds 1 baths1,376 sq. ft.222 Deerfield Drive E, Utica, NY 13502
MLS# S1639239Listed by: BUY SELL RENT REALTY
