423 Brody Drive, Utica, NY 13502
Local realty services provided by:ERA Team VP Real Estate
Listed by:dana chirillo
Office:river hills properties llc. barn
MLS#:S1637832
Source:NY_GENRIS
Price summary
- Price:$219,900
- Price per sq. ft.:$247.64
About this home
Built in 1966 and lovingly tended to over the years...proudly welcoming you to Brody Drive - a charming 3-bedroom, 1.5-bath ranch nestled in the heart of North Utica! Set on a 0.26-acre lot with a tranquil and private backyard, this lovingly maintained home offers modern updates and timeless appeal! Step inside to find freshly painted rooms, gleaming hardwood flooring, and an inviting living room with a stylish accent wall and built-in entertainment nook. To say this home is METICULOUS, would be an understatement! The eat-in kitchen features stainless steel appliances, chic countertops, custom backsplash, and soft blue cabinetry—offering both style and functionality. Each bedroom is comfortably sized, while the full bath is bright and nicely recreated! Additional Property Updated & Highlights include but are not limited to: Central A/C, a 2-car attached garage, an upgraded electrical panel (2022), a spacious basement ready for storage, hobbies, OR even future finishing for bonus space & additional room!!! The backyard includes a storage shed and space for a patio (or utilize the concrete slab where an inground pool once stood...Pinterest always has a plan for fun DIY projects!), offering endless opportunities for relaxation or entertaining. Located in close proximity to schools, shopping, and commuter routes.
Contact an agent
Home facts
- Year built:1966
- Listing ID #:S1637832
- Added:7 day(s) ago
- Updated:September 22, 2025 at 03:02 PM
Rooms and interior
- Bedrooms:3
- Total bathrooms:2
- Full bathrooms:1
- Half bathrooms:1
- Living area:888 sq. ft.
Heating and cooling
- Cooling:Central Air
- Heating:Baseboard, Gas
Structure and exterior
- Roof:Asphalt
- Year built:1966
- Building area:888 sq. ft.
- Lot area:0.26 Acres
Schools
- Elementary school:General Herkimer Elementary
Utilities
- Water:Connected, Public, Water Connected
- Sewer:Connected, Sewer Connected
Finances and disclosures
- Price:$219,900
- Price per sq. ft.:$247.64
- Tax amount:$4,402
New listings near 423 Brody Drive
- New
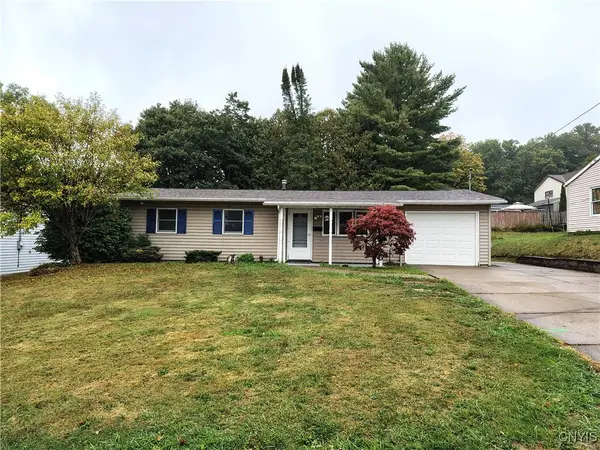 $199,900Active4 beds 1 baths1,334 sq. ft.
$199,900Active4 beds 1 baths1,334 sq. ft.511 Parklane Drive, Utica, NY 13502
MLS# S1640150Listed by: EXP REALTY - New
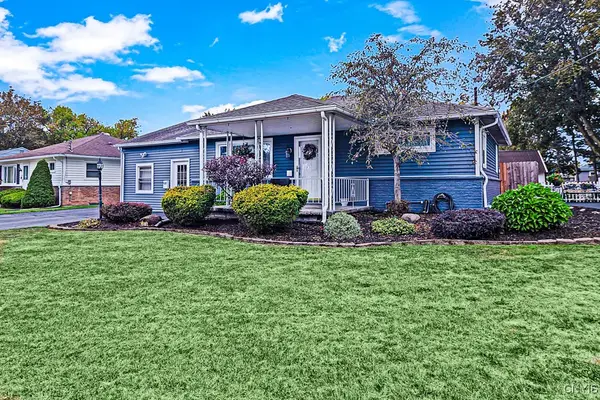 Listed by ERA$249,900Active4 beds 2 baths1,357 sq. ft.
Listed by ERA$249,900Active4 beds 2 baths1,357 sq. ft.459 Euclid Road, Utica, NY 13502
MLS# S1639929Listed by: HUNT REAL ESTATE ERA - New
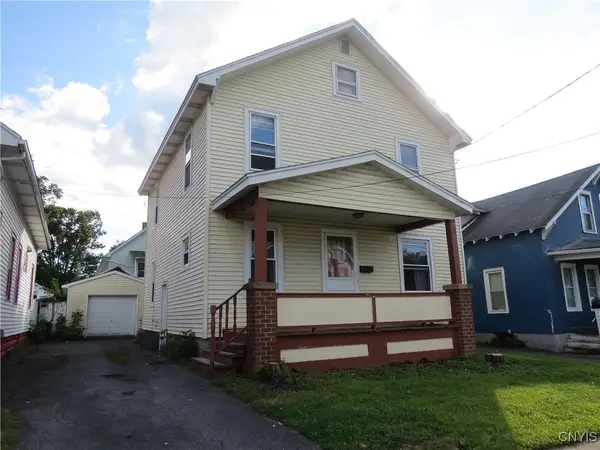 $159,900Active4 beds 1 baths1,560 sq. ft.
$159,900Active4 beds 1 baths1,560 sq. ft.121 Lynch Avenue, Utica, NY 13502
MLS# S1636638Listed by: COLDWELL BANKER PRIME PROPERTIES - New
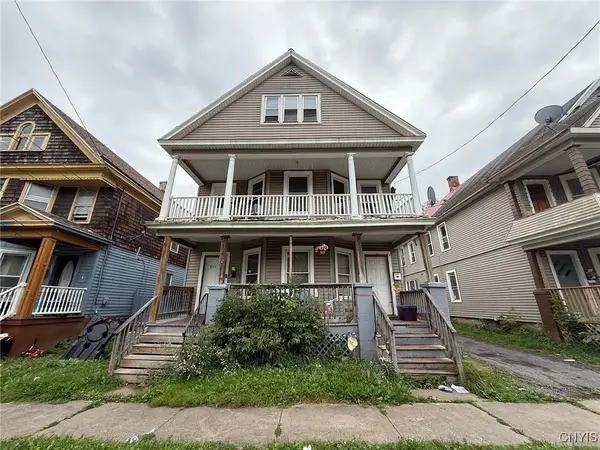 $145,000Active6 beds 2 baths1,890 sq. ft.
$145,000Active6 beds 2 baths1,890 sq. ft.1573 Seymour Avenue, Utica, NY 13501
MLS# S1640334Listed by: BUY SELL RENT REALTY - New
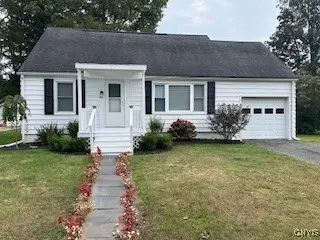 $225,900Active3 beds 1 baths1,080 sq. ft.
$225,900Active3 beds 1 baths1,080 sq. ft.408 Coolidge Road, Utica, NY 13502
MLS# S1640023Listed by: HOWARD HANNA CNY INC - New
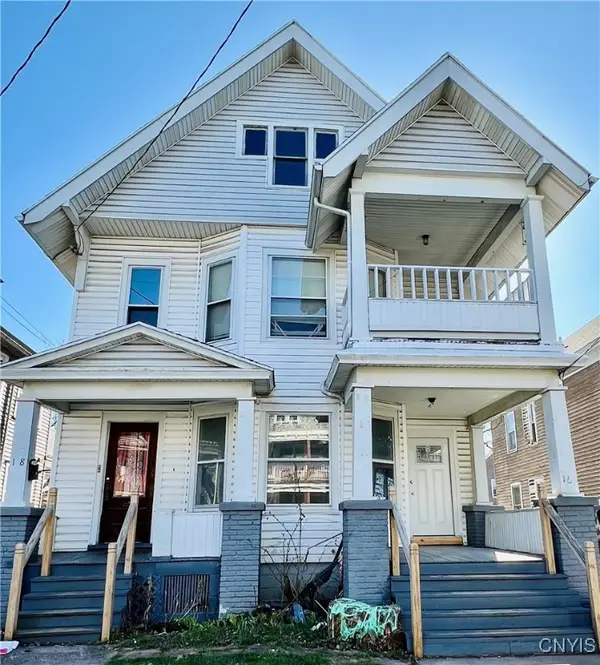 $224,900Active6 beds 2 baths2,928 sq. ft.
$224,900Active6 beds 2 baths2,928 sq. ft.18 Emerson Avenue #16, Utica, NY 13501
MLS# S1639998Listed by: COLDWELL BANKER FAITH PROPERTIES - Open Sun, 12 to 1:30pmNew
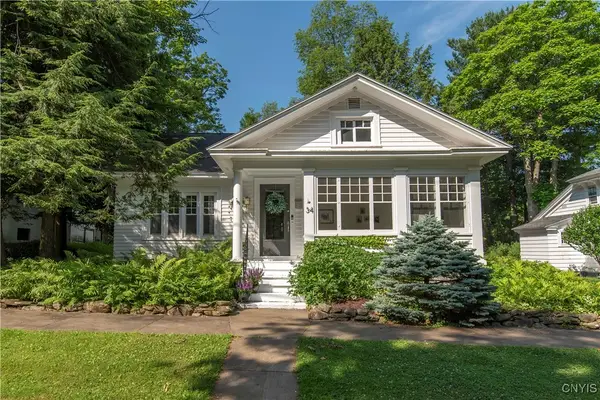 $355,000Active3 beds 3 baths2,452 sq. ft.
$355,000Active3 beds 3 baths2,452 sq. ft.34 Beverly Place, Utica, NY 13501
MLS# S1639782Listed by: COLDWELL BANKER SEXTON REAL ESTATE - New
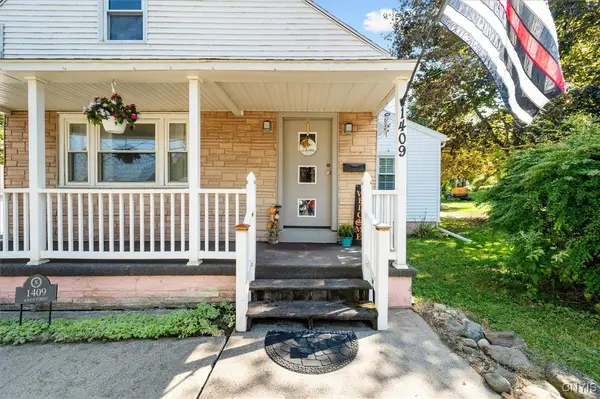 $199,900Active2 beds 1 baths1,516 sq. ft.
$199,900Active2 beds 1 baths1,516 sq. ft.1409 Albany Street, Utica, NY 13501
MLS# S1639901Listed by: MINER REALTY & PROP MANAGEMENT - New
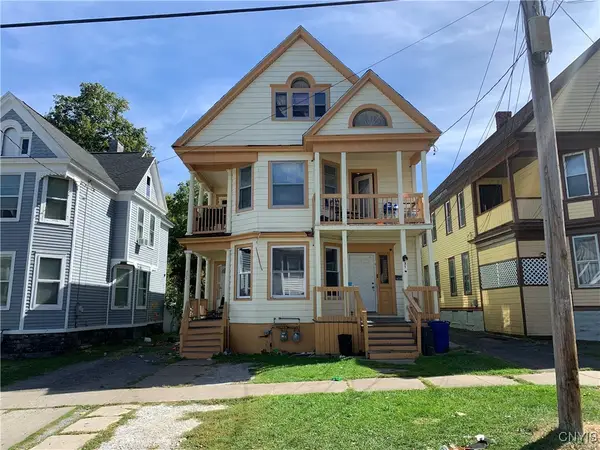 Listed by ERA$200,000Active6 beds 2 baths2,352 sq. ft.
Listed by ERA$200,000Active6 beds 2 baths2,352 sq. ft.931 Churchill Avenue #929, Utica, NY 13502
MLS# S1639461Listed by: HUNT REAL ESTATE ERA - New
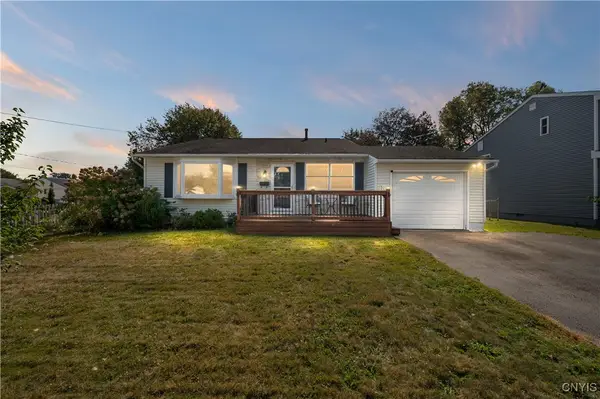 $229,999Active3 beds 1 baths1,376 sq. ft.
$229,999Active3 beds 1 baths1,376 sq. ft.222 Deerfield Drive E, Utica, NY 13502
MLS# S1639239Listed by: BUY SELL RENT REALTY
