58 Sunnyside Drive, Utica, NY 13501
Local realty services provided by:HUNT Real Estate ERA
Listed by:rebecca smith
Office:accent brokerage, inc.
MLS#:S1630026
Source:NY_GENRIS
Price summary
- Price:$275,000
- Price per sq. ft.:$190.97
About this home
Charming 3-Bedroom Bungalow! Welcome to this beautifully maintained 3-bedroom, 2-bath bungalow nestled in a quiet neighborhood in Utica. This inviting home offers the perfect blend of comfort and convenience, featuring an open floor plan that seamlessly connects the living room, dining area, and updated kitchen with breakfast bar — ideal for both everyday living and entertaining. Enjoy the flexibility of a first-floor bedroom and full bath, perfect for guests, home office space, or single-level living. Upstairs, the spacious master bedroom boasts a walk-in closet, providing ample storage and a private retreat. Step outside to relax on the covered front porch or entertain on the back deck overlooking the yard perfect for entertaining or summer gatherings. Additional highlights include: Forced air gas furnace and central air for year-round comfort; Detached garage, perfect for storage or workshop use; Move-in ready with modern updates, natural light, and cozy charm throughout. This home offers a rare combination of character, modern updates, and functional space. Don’t miss your chance to make this charming bungalow your new home!
Contact an agent
Home facts
- Year built:1926
- Listing ID #:S1630026
- Added:43 day(s) ago
- Updated:September 07, 2025 at 07:30 AM
Rooms and interior
- Bedrooms:3
- Total bathrooms:2
- Full bathrooms:2
- Living area:1,440 sq. ft.
Heating and cooling
- Heating:Forced Air, Gas
Structure and exterior
- Roof:Asphalt
- Year built:1926
- Building area:1,440 sq. ft.
- Lot area:0.14 Acres
Utilities
- Water:Connected, Public, Water Connected
- Sewer:Connected, Sewer Connected
Finances and disclosures
- Price:$275,000
- Price per sq. ft.:$190.97
- Tax amount:$3,711
New listings near 58 Sunnyside Drive
- New
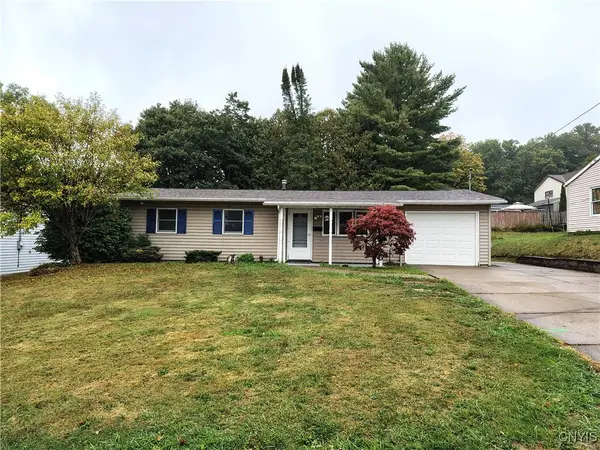 $199,900Active4 beds 1 baths1,334 sq. ft.
$199,900Active4 beds 1 baths1,334 sq. ft.511 Parklane Drive, Utica, NY 13502
MLS# S1640150Listed by: EXP REALTY - New
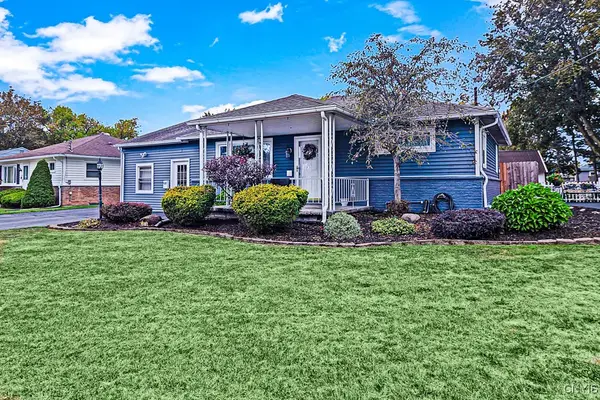 Listed by ERA$249,900Active4 beds 2 baths1,357 sq. ft.
Listed by ERA$249,900Active4 beds 2 baths1,357 sq. ft.459 Euclid Road, Utica, NY 13502
MLS# S1639929Listed by: HUNT REAL ESTATE ERA - New
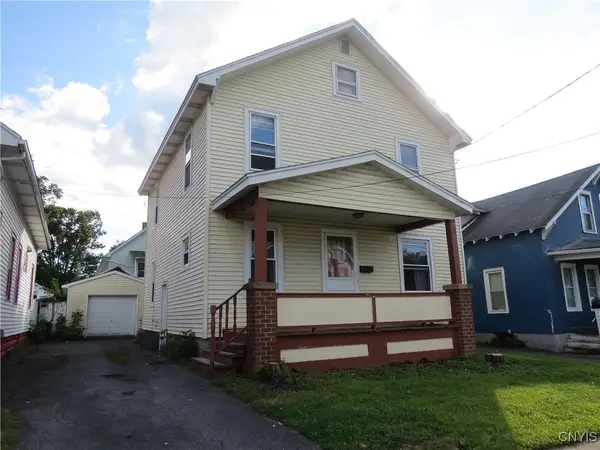 $159,900Active4 beds 1 baths1,560 sq. ft.
$159,900Active4 beds 1 baths1,560 sq. ft.121 Lynch Avenue, Utica, NY 13502
MLS# S1636638Listed by: COLDWELL BANKER PRIME PROPERTIES - New
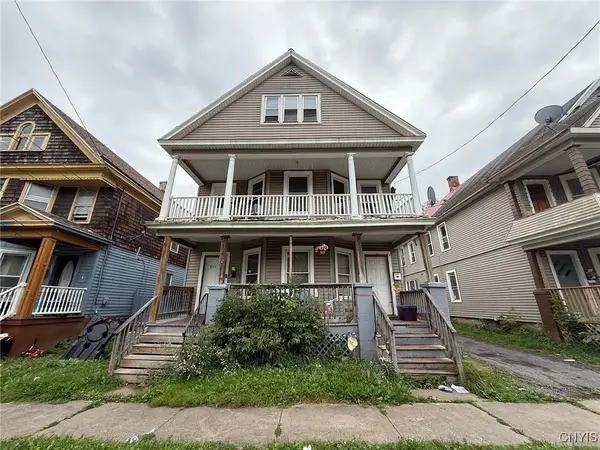 $145,000Active6 beds 2 baths1,890 sq. ft.
$145,000Active6 beds 2 baths1,890 sq. ft.1573 Seymour Avenue, Utica, NY 13501
MLS# S1640334Listed by: BUY SELL RENT REALTY - New
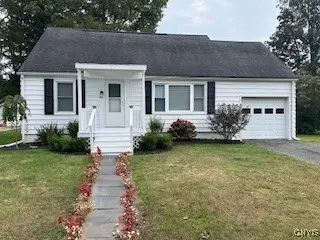 $225,900Active3 beds 1 baths1,080 sq. ft.
$225,900Active3 beds 1 baths1,080 sq. ft.408 Coolidge Road, Utica, NY 13502
MLS# S1640023Listed by: HOWARD HANNA CNY INC - New
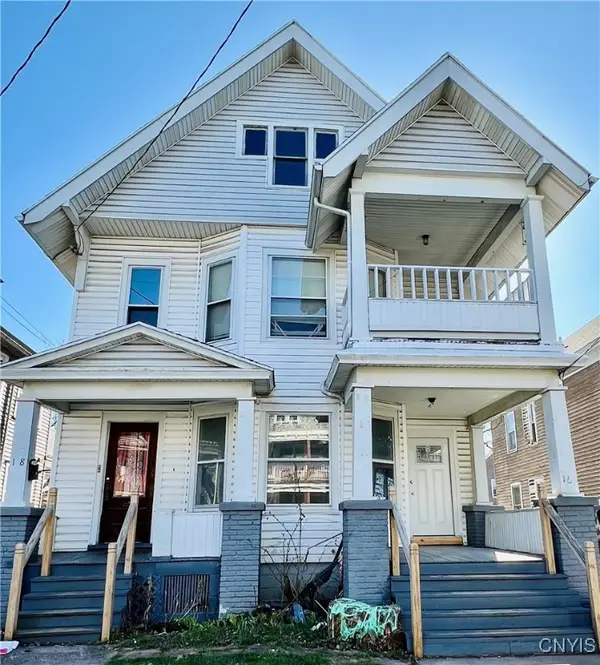 $224,900Active6 beds 2 baths2,928 sq. ft.
$224,900Active6 beds 2 baths2,928 sq. ft.18 Emerson Avenue #16, Utica, NY 13501
MLS# S1639998Listed by: COLDWELL BANKER FAITH PROPERTIES - Open Sun, 12 to 1:30pmNew
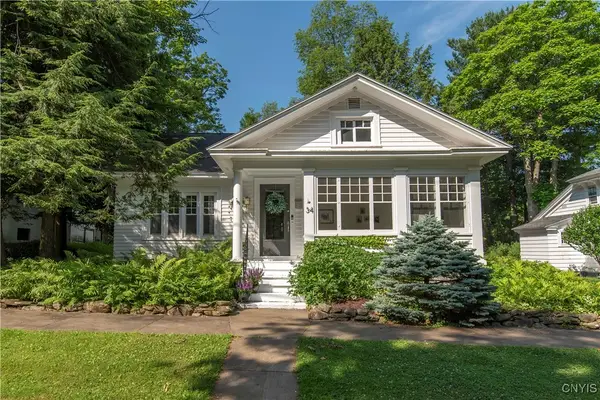 $355,000Active3 beds 3 baths2,452 sq. ft.
$355,000Active3 beds 3 baths2,452 sq. ft.34 Beverly Place, Utica, NY 13501
MLS# S1639782Listed by: COLDWELL BANKER SEXTON REAL ESTATE - New
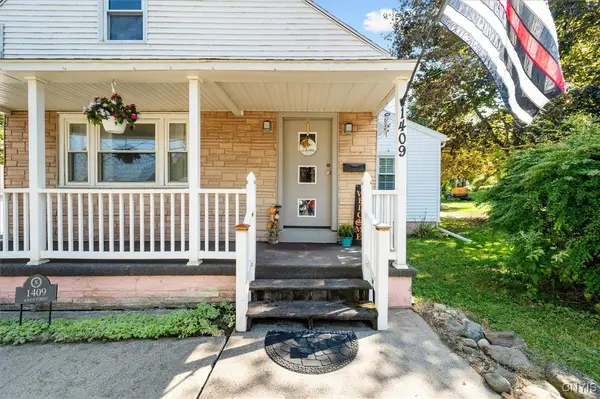 $199,900Active2 beds 1 baths1,516 sq. ft.
$199,900Active2 beds 1 baths1,516 sq. ft.1409 Albany Street, Utica, NY 13501
MLS# S1639901Listed by: MINER REALTY & PROP MANAGEMENT - New
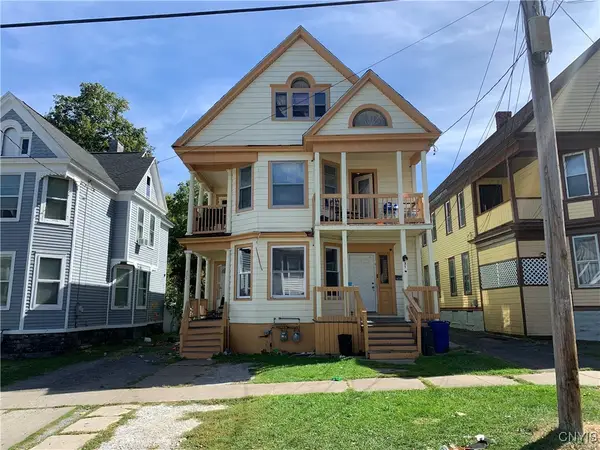 Listed by ERA$200,000Active6 beds 2 baths2,352 sq. ft.
Listed by ERA$200,000Active6 beds 2 baths2,352 sq. ft.931 Churchill Avenue #929, Utica, NY 13502
MLS# S1639461Listed by: HUNT REAL ESTATE ERA - New
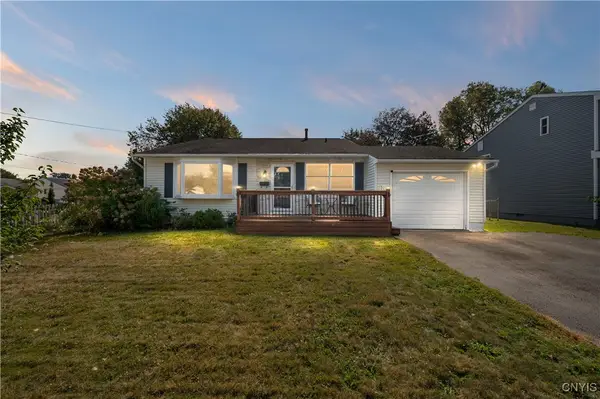 $229,999Active3 beds 1 baths1,376 sq. ft.
$229,999Active3 beds 1 baths1,376 sq. ft.222 Deerfield Drive E, Utica, NY 13502
MLS# S1639239Listed by: BUY SELL RENT REALTY
