7 Thurston Boulevard, Utica, NY 13501
Local realty services provided by:ERA Team VP Real Estate
Listed by:carol scampone
Office:scampone real estate
MLS#:S1629776
Source:NY_GENRIS
Price summary
- Price:$579,500
- Price per sq. ft.:$193.17
About this home
This exquisite New Hartford ranch situated on a double lot of beautifully manicured grounds is the one you have been hoping and waiting for. As you sit on the expansive rear trex deck with remote awning , you can enjoy the calming sound of the trickling water from the rear ravine and the beautiful trees that give you the privacy from your back door neighbor. Motion detector spot lights and pathway lights around 3 sides of the house illimuniate your home at night. Let's take a tour of the interior---Entering thru the front door, you will be greeted with shining hardwood floors and a Living Room to your right and formal Dining Room to your left( which also enters from the kitchen). Thru the beautiful glass door is the den/office with gas fireplace(which can be converted back to wood burning)and patio doors that lead to the back deck as well. Down the hallway you will find 2 bedrooms to your right and an updated bath to your left. Straight ahead is the Spacious MasterBedroom with double closets, full ,updated bath and an extra bonus "shoe closet." To the left of the den you will enter into a gorgeous, updated, fully applianced kitchen with plentiful cabinets, including a pantry cabinet and quartz countertops. Open the French doors to the
24 x24 Great Room with skylights, gas stove, built in wet bar with wine cooler and refrigerator. All this leads, again, to the rear deck which makes it an ideal area for entertaining. Also off the kitchen you will find a laundry room and a 1/2bath . The basement level features a partial kitchen, large finished area and a cedar closet--still ,with a huge area just for storage. So much more to see and discover, but not enough
room to describe. Come see for yourself, you won't be disheartened!
Contact an agent
Home facts
- Year built:1987
- Listing ID #:S1629776
- Added:43 day(s) ago
- Updated:September 07, 2025 at 07:30 AM
Rooms and interior
- Bedrooms:3
- Total bathrooms:3
- Full bathrooms:2
- Half bathrooms:1
- Living area:3,000 sq. ft.
Heating and cooling
- Cooling:Central Air
- Heating:Forced Air, Gas
Structure and exterior
- Roof:Asphalt, Shingle
- Year built:1987
- Building area:3,000 sq. ft.
- Lot area:1.4 Acres
Schools
- Elementary school:Hughes Elementary
Utilities
- Water:Connected, Public, Water Connected
- Sewer:Connected, Sewer Connected
Finances and disclosures
- Price:$579,500
- Price per sq. ft.:$193.17
- Tax amount:$13,641
New listings near 7 Thurston Boulevard
- New
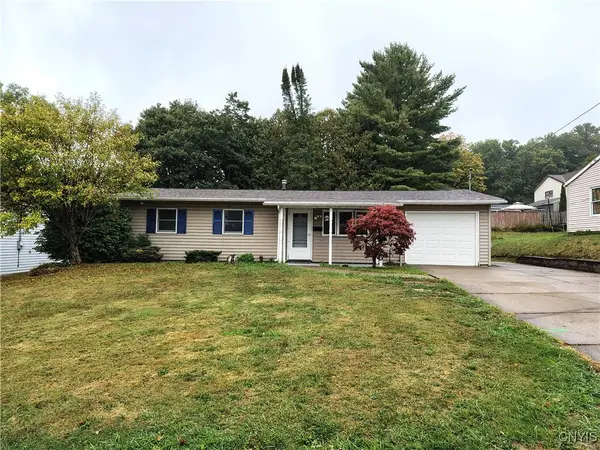 $199,900Active4 beds 1 baths1,334 sq. ft.
$199,900Active4 beds 1 baths1,334 sq. ft.511 Parklane Drive, Utica, NY 13502
MLS# S1640150Listed by: EXP REALTY - New
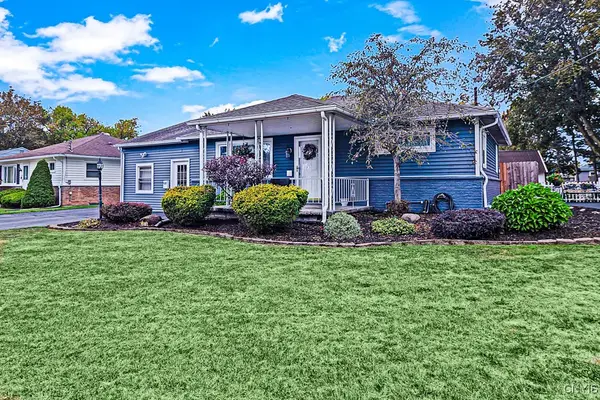 Listed by ERA$249,900Active4 beds 2 baths1,357 sq. ft.
Listed by ERA$249,900Active4 beds 2 baths1,357 sq. ft.459 Euclid Road, Utica, NY 13502
MLS# S1639929Listed by: HUNT REAL ESTATE ERA - New
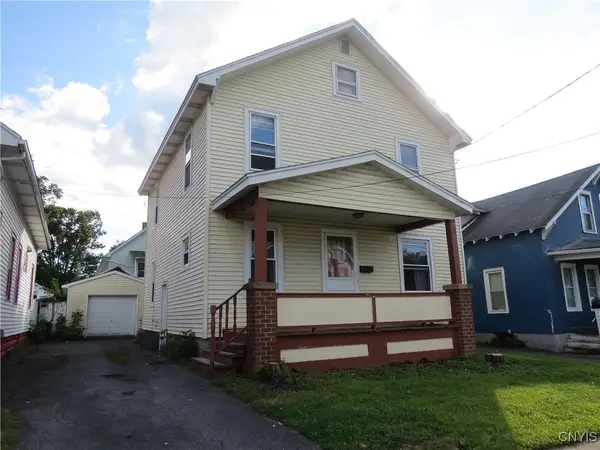 $159,900Active4 beds 1 baths1,560 sq. ft.
$159,900Active4 beds 1 baths1,560 sq. ft.121 Lynch Avenue, Utica, NY 13502
MLS# S1636638Listed by: COLDWELL BANKER PRIME PROPERTIES - New
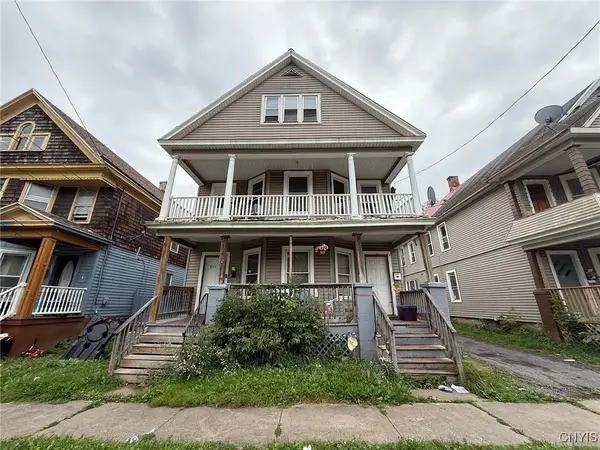 $145,000Active6 beds 2 baths1,890 sq. ft.
$145,000Active6 beds 2 baths1,890 sq. ft.1573 Seymour Avenue, Utica, NY 13501
MLS# S1640334Listed by: BUY SELL RENT REALTY - New
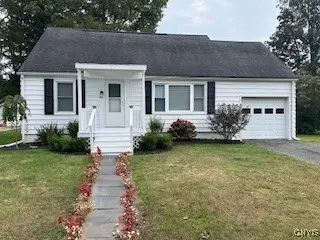 $225,900Active3 beds 1 baths1,080 sq. ft.
$225,900Active3 beds 1 baths1,080 sq. ft.408 Coolidge Road, Utica, NY 13502
MLS# S1640023Listed by: HOWARD HANNA CNY INC - New
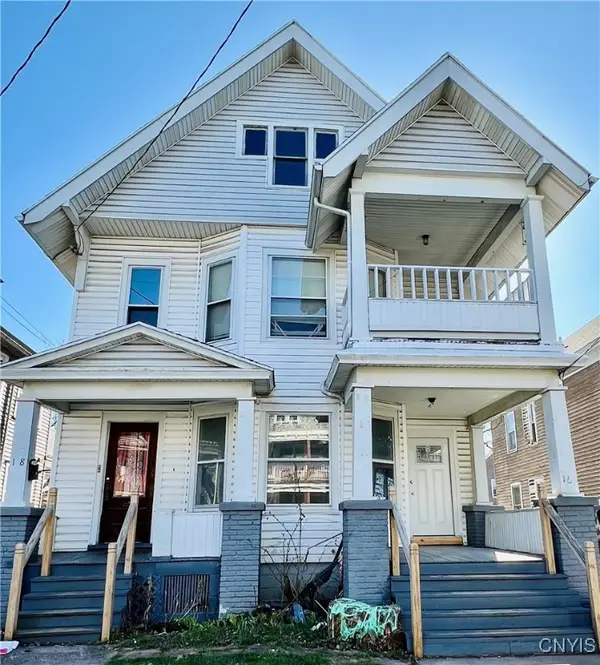 $224,900Active6 beds 2 baths2,928 sq. ft.
$224,900Active6 beds 2 baths2,928 sq. ft.18 Emerson Avenue #16, Utica, NY 13501
MLS# S1639998Listed by: COLDWELL BANKER FAITH PROPERTIES - Open Sun, 12 to 1:30pmNew
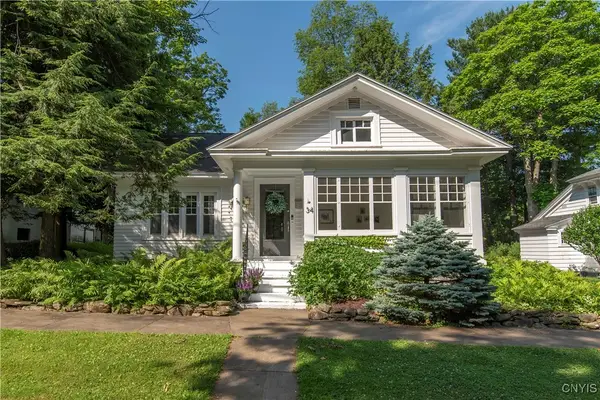 $355,000Active3 beds 3 baths2,452 sq. ft.
$355,000Active3 beds 3 baths2,452 sq. ft.34 Beverly Place, Utica, NY 13501
MLS# S1639782Listed by: COLDWELL BANKER SEXTON REAL ESTATE - New
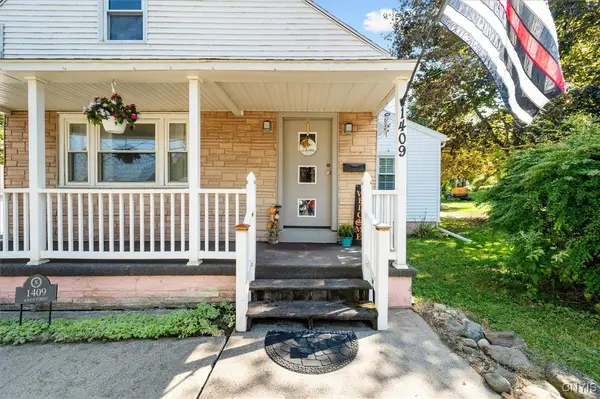 $199,900Active2 beds 1 baths1,516 sq. ft.
$199,900Active2 beds 1 baths1,516 sq. ft.1409 Albany Street, Utica, NY 13501
MLS# S1639901Listed by: MINER REALTY & PROP MANAGEMENT - New
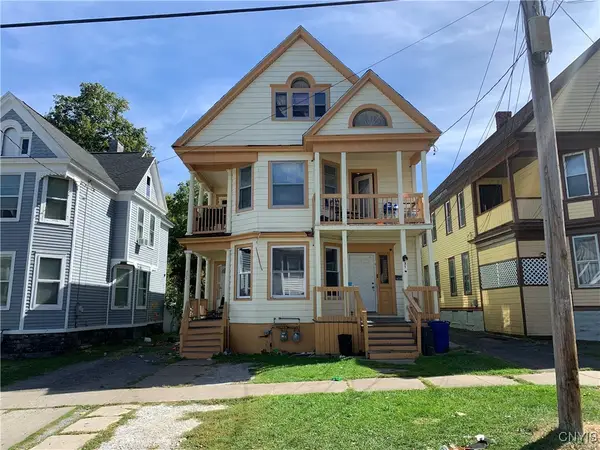 Listed by ERA$200,000Active6 beds 2 baths2,352 sq. ft.
Listed by ERA$200,000Active6 beds 2 baths2,352 sq. ft.931 Churchill Avenue #929, Utica, NY 13502
MLS# S1639461Listed by: HUNT REAL ESTATE ERA - New
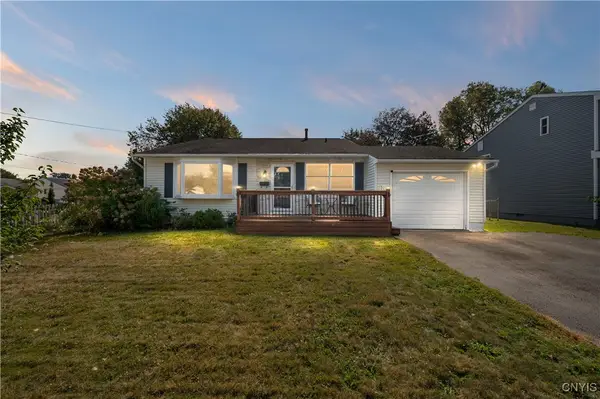 $229,999Active3 beds 1 baths1,376 sq. ft.
$229,999Active3 beds 1 baths1,376 sq. ft.222 Deerfield Drive E, Utica, NY 13502
MLS# S1639239Listed by: BUY SELL RENT REALTY
