2035 Centerline Road, Varysburg, NY 14167
Local realty services provided by:ERA Team VP Real Estate
2035 Centerline Road,Varysburg, NY 14167
$439,900
- 5 Beds
- 3 Baths
- 4,000 sq. ft.
- Single family
- Pending
Listed by:timothy d maciejewski
Office:keller williams realty lancaster
MLS#:B1618358
Source:NY_GENRIS
Price summary
- Price:$439,900
- Price per sq. ft.:$109.98
About this home
Your private oasis awaits! Escape to this sprawling, custom-built home with over 4,000 sq. ft. of living space, 5+ bedrooms, and 3 baths on a beautiful 3.6-acre lot. The massive 38'x95' barn and a huge home create endless possibilities—imagine an in-law suite, a home office, a gym, or a dedicated rec room. This isn't just a home; it's a lifestyle just 5 minutes from the Byrncliff Golf Resort and 15-20 minutes away from the Village of East Aurora, Attica, Arcade & Warsaw.
The heart of the home is a fully remodeled kitchen (2022) with elegant granite countertops, stainless steel appliances, and a walk-in pantry with tons of additional cabinet space. The open layout connects the kitchen to a spacious dining area, where a pellet stove (2021) provides warmth and a sliding door leads to the wraparound deck.
Unwind in the massive 25'x20' living room, complete with a cozy wood-burning fireplace and a new sliding glass door (2023) to the deck. The first floor also features a luxurious primary ensuite with a sitting area, and a brand-new remodeled full bath (2023). A second bedroom, another full bath, laundry room, and an extra bonus room offer ultimate convenience. The second floor provides a spacious den/family room (20'x16') with vaulted ceiling and three more bedrooms with an updated full bath (2024).
The outdoor amenities are equally impressive, from the new covered concrete patio (2020) and wraparound deck to the above-ground saltwater pool (2022) and the huge barn with a concrete floor. Major updates like a new boiler (2021), new Culligan water system (2019) and a new well pump (2023) mean this home is not only beautiful but also well-maintained and move-in ready.
Contact an agent
Home facts
- Year built:1991
- Listing ID #:B1618358
- Added:87 day(s) ago
- Updated:September 07, 2025 at 07:20 AM
Rooms and interior
- Bedrooms:5
- Total bathrooms:3
- Full bathrooms:3
- Living area:4,000 sq. ft.
Heating and cooling
- Heating:Baseboard, Hot Water, Oil, Propane, Radiant
Structure and exterior
- Roof:Metal
- Year built:1991
- Building area:4,000 sq. ft.
- Lot area:3.59 Acres
Schools
- High school:Attica Senior High
- Middle school:Attica Junior High
Utilities
- Water:Well
- Sewer:Septic Tank
Finances and disclosures
- Price:$439,900
- Price per sq. ft.:$109.98
- Tax amount:$7,302
New listings near 2035 Centerline Road
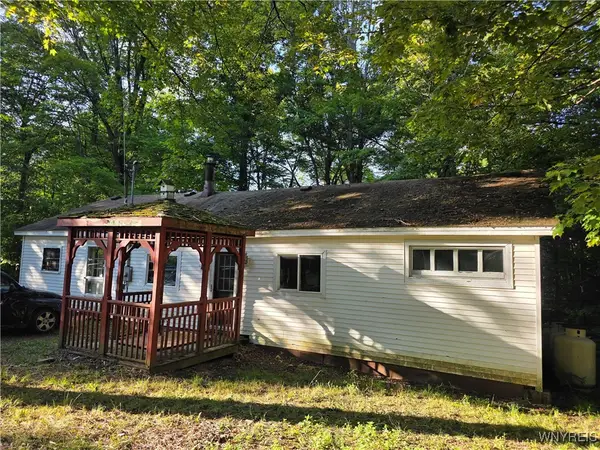 $39,900Active3 beds 1 baths1,269 sq. ft.
$39,900Active3 beds 1 baths1,269 sq. ft.3196A Syler Road, Varysburg, NY 14167
MLS# B1635523Listed by: BERKSHIRE HATHAWAY HOMESERVICES ZAMBITO REALTORS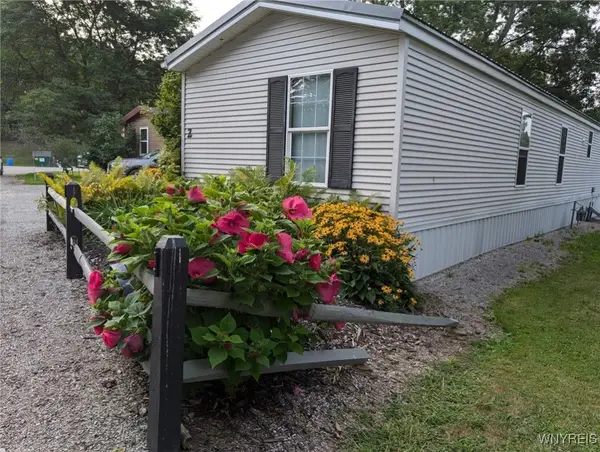 $39,900Pending3 beds 2 baths952 sq. ft.
$39,900Pending3 beds 2 baths952 sq. ft.1629 Route 20a Lot#2, Varysburg, NY 14167
MLS# B1630864Listed by: RIVELLINO REALTY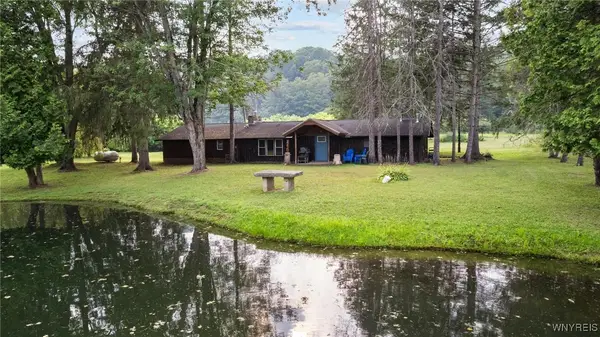 Listed by ERA$189,900Pending3 beds 1 baths1,012 sq. ft.
Listed by ERA$189,900Pending3 beds 1 baths1,012 sq. ft.3416 Route 98, Varysburg, NY 14167
MLS# B1629613Listed by: HUNT REAL ESTATE CORPORATION $34,900Pending5.21 Acres
$34,900Pending5.21 Acres19 Deer Pond, Warsaw, NY 14569
MLS# R1629921Listed by: WHITETAIL PROPERTIES REAL ESTATE LLC $889,900Active3 beds 2 baths1,864 sq. ft.
$889,900Active3 beds 2 baths1,864 sq. ft.2960 Dunham Road, Varysburg, NY 14167
MLS# B1619672Listed by: KELLER WILLIAMS REALTY LANCASTER $79,900Pending4 beds 2 baths1,489 sq. ft.
$79,900Pending4 beds 2 baths1,489 sq. ft.1629 Route 20a-lot #8, Varysburg, NY 14167
MLS# R1623385Listed by: PETER SNELL REALTORS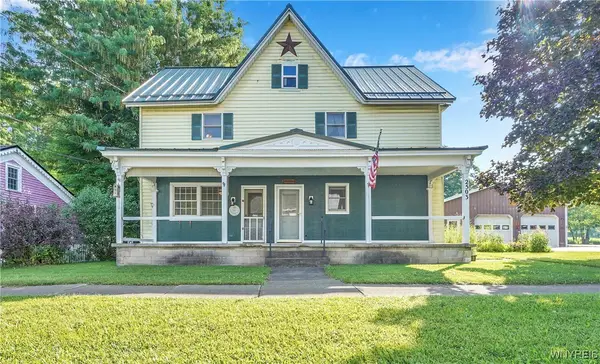 $184,900Pending3 beds 2 baths2,914 sq. ft.
$184,900Pending3 beds 2 baths2,914 sq. ft.2503 Route 20a, Varysburg, NY 14167
MLS# B1622373Listed by: HOWARD HANNA WNY INC. Listed by ERA$124,900Pending2.94 Acres
Listed by ERA$124,900Pending2.94 Acres77 Fox Trail, Varysburg, NY 14167
MLS# B1616011Listed by: HUNT REAL ESTATE CORPORATION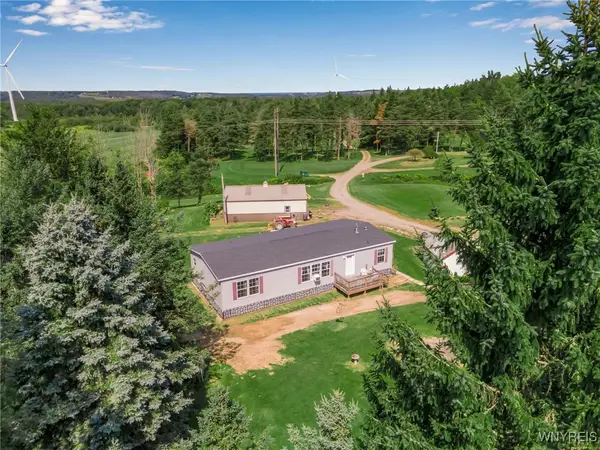 Listed by ERA$639,900Pending3 beds 2 baths1,299 sq. ft.
Listed by ERA$639,900Pending3 beds 2 baths1,299 sq. ft.3211 Centerline Road, Varysburg, NY 14167
MLS# B1596571Listed by: HUNT REAL ESTATE CORPORATION
