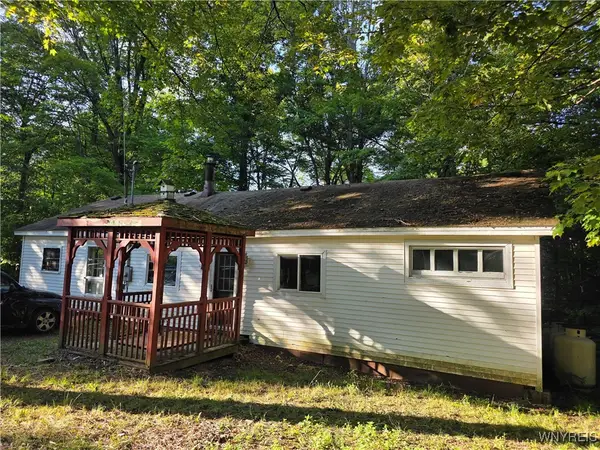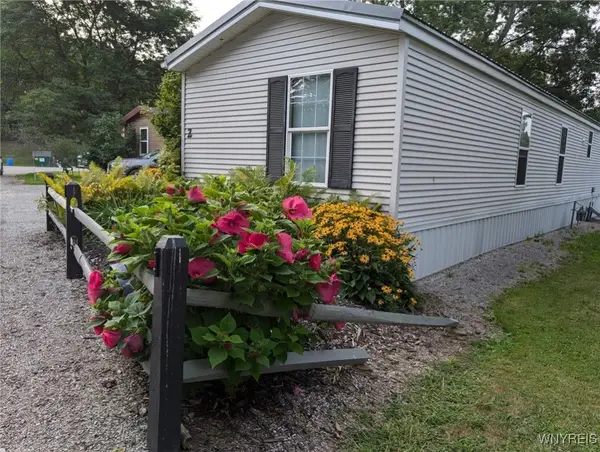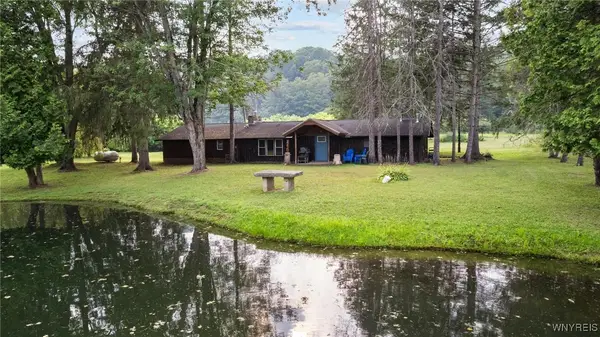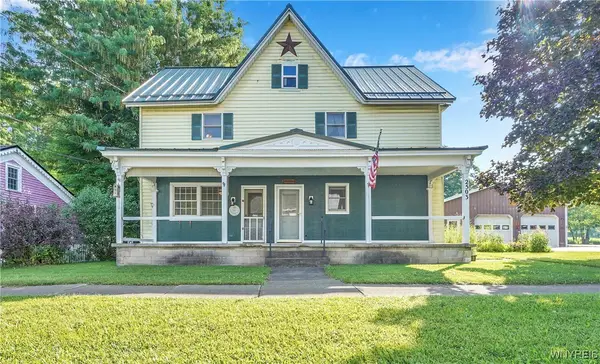3211 Centerline Road, Varysburg, NY 14167
Local realty services provided by:HUNT Real Estate ERA
3211 Centerline Road,Varysburg, NY 14167
$615,000
- 3 Beds
- 2 Baths
- - sq. ft.
- Mobile / Manufactured
- Sold
Listed by:
- Sarah Kieffer(716) 512 - 3806HUNT Real Estate ERA
MLS#:B1596571
Source:NY_GENRIS
Sorry, we are unable to map this address
Price summary
- Price:$615,000
About this home
Nestled on 75.48 acres of picturesque, rolling countryside, this charming ranch-style home offers the perfect blend of comfort, privacy and country living. With 3 spacious bedrooms and 2 full bathrooms, this property is designed for relaxation and enjoyment! The open-concept living room, dining room and kitchen create an inviting space for entertaining or just relaxing. The kitchen is a chef’s dream, complete with a central island, ample cabinet space, a pantry, and all included appliances.The luxurious primary suite is thoughtfully positioned on one side of the home for optimal privacy. It features an ensuite bath with built-in storage, a deep soaker tub and plenty of space to unwind. Two additional bedrooms are located on the opposite side of the home, ensuring family and guests enjoy their own space. Convenience is key with a dedicated laundry room and an amazing mudroom to store gear. A sliding door opens to the back deck, an ideal spot for grilling, outdoor dining or simply soaking in the serene surroundings of nature! Large pole barn is ready to store your ATVs, Snowmobiles and any other toys or equipment! If you want to run a home business out of the shop, that is very feasible. The expansive 75.48-acre lot is a true sanctuary, perfect for outdoor enthusiasts. Enjoy breathtaking views, a tranquil pond and trails that wind through the lush landscape. Whether you're into hunting, fishing, snowmobiling, or horseback riding, this property offers endless opportunities for recreation. Horses are permitted, and the nearby snowmobile trail adds year-round adventure! This property is more than just a house; it’s a lifestyle! Escape the hustle and bustle and immerse yourself in the peaceful beauty of nature. (Square footage as per plans.) Don’t miss out on this rare, incredible opportunity!!
Contact an agent
Home facts
- Year built:2018
- Listing ID #:B1596571
- Added:181 day(s) ago
- Updated:September 29, 2025 at 06:36 PM
Rooms and interior
- Bedrooms:3
- Total bathrooms:2
- Full bathrooms:2
Heating and cooling
- Cooling:Window Units
- Heating:Forced Air, Propane
Structure and exterior
- Roof:Asphalt
- Year built:2018
Schools
- High school:Attica Senior High
- Middle school:Attica Junior High
- Elementary school:Attica Elementary
Utilities
- Water:Well
- Sewer:Septic Tank
Finances and disclosures
- Price:$615,000
- Tax amount:$8,021
New listings near 3211 Centerline Road
 $39,900Active3 beds 1 baths1,269 sq. ft.
$39,900Active3 beds 1 baths1,269 sq. ft.3196A Syler Road, Varysburg, NY 14167
MLS# B1635523Listed by: BERKSHIRE HATHAWAY HOMESERVICES ZAMBITO REALTORS $39,900Pending3 beds 2 baths952 sq. ft.
$39,900Pending3 beds 2 baths952 sq. ft.1629 Route 20a Lot#2, Varysburg, NY 14167
MLS# B1630864Listed by: RIVELLINO REALTY Listed by ERA$189,900Pending3 beds 1 baths1,012 sq. ft.
Listed by ERA$189,900Pending3 beds 1 baths1,012 sq. ft.3416 Route 98, Varysburg, NY 14167
MLS# B1629613Listed by: HUNT REAL ESTATE CORPORATION $34,900Pending5.21 Acres
$34,900Pending5.21 Acres19 Deer Pond, Warsaw, NY 14569
MLS# R1629921Listed by: WHITETAIL PROPERTIES REAL ESTATE LLC $889,900Active3 beds 2 baths1,864 sq. ft.
$889,900Active3 beds 2 baths1,864 sq. ft.2960 Dunham Road, Varysburg, NY 14167
MLS# B1619672Listed by: KELLER WILLIAMS REALTY LANCASTER $79,900Pending4 beds 2 baths1,489 sq. ft.
$79,900Pending4 beds 2 baths1,489 sq. ft.1629 Route 20a-lot #8, Varysburg, NY 14167
MLS# R1623385Listed by: PETER SNELL REALTORS $184,900Pending3 beds 2 baths2,914 sq. ft.
$184,900Pending3 beds 2 baths2,914 sq. ft.2503 Route 20a, Varysburg, NY 14167
MLS# B1622373Listed by: HOWARD HANNA WNY INC. $439,900Pending5 beds 3 baths4,000 sq. ft.
$439,900Pending5 beds 3 baths4,000 sq. ft.2035 Centerline Road, Varysburg, NY 14167
MLS# B1618358Listed by: KELLER WILLIAMS REALTY LANCASTER Listed by ERA$124,900Pending2.94 Acres
Listed by ERA$124,900Pending2.94 Acres77 Fox Trail, Varysburg, NY 14167
MLS# B1616011Listed by: HUNT REAL ESTATE CORPORATION
