1128 Cunningham Drive, Victor, NY 14564
Local realty services provided by:ERA Team VP Real Estate
1128 Cunningham Drive,Victor, NY 14564
$199,900
- 2 Beds
- 2 Baths
- 1,372 sq. ft.
- Condominium
- Pending
Listed by: janice linn
Office: howard hanna
MLS#:R1643631
Source:NY_GENRIS
Price summary
- Price:$199,900
- Price per sq. ft.:$145.7
- Monthly HOA dues:$250
About this home
Don't miss the chance to make this townhouse your next home! Live a carefree lifestyle knowing that so much inside this home is new and the HOA takes care of the exterior! The spacious living room features a cathedral ceiling with skylights, and opens into the dining room/flex space. Sliding glass door lets you take the party outside to your private deck. Eat-in kitchen features stainless steel appliances, ample countertops, loads of storage, and great table space. Convenient half bath rounds out the first floor. Upstairs you will find an enormous primary bedroom with oversized walk-in closet. Full bath has been completely remodeled. Second bedroom is generously sized and boasts its own large closet. Basement includes extra space for you and your hobbies, a separate laundry room, a work bench and great storage space. Enjoy time outdoors on the back deck or covered front porch. New in 2025 - high efficiency furnace, central AC, roof, skylights, gutters, garage door opener. New since 2023 - hot water tank, stove, refrigerator, faucets, washer, dryer, ceiling fan and light, electrical upgrades, laundry sink, frost free hose bibs and more! And it just keeps getting better with new siding scheduled to be installed. No delayed negotiations, so don't wait!
Contact an agent
Home facts
- Year built:1986
- Listing ID #:R1643631
- Added:69 day(s) ago
- Updated:December 17, 2025 at 10:04 AM
Rooms and interior
- Bedrooms:2
- Total bathrooms:2
- Full bathrooms:1
- Half bathrooms:1
- Living area:1,372 sq. ft.
Heating and cooling
- Cooling:Central Air
- Heating:Forced Air, Gas
Structure and exterior
- Roof:Asphalt, Shingle
- Year built:1986
- Building area:1,372 sq. ft.
- Lot area:0.03 Acres
Utilities
- Water:Connected, Public, Water Connected
- Sewer:Connected, Sewer Connected
Finances and disclosures
- Price:$199,900
- Price per sq. ft.:$145.7
- Tax amount:$3,791
New listings near 1128 Cunningham Drive
- New
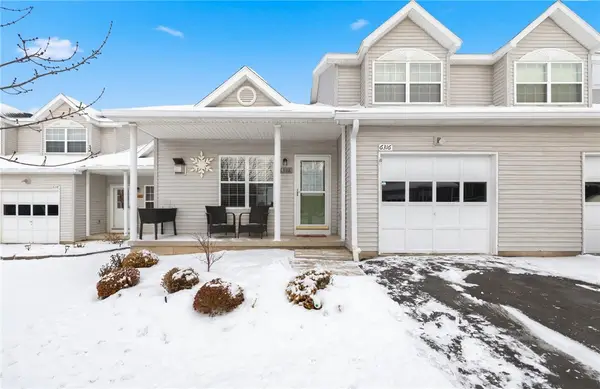 $249,900Active2 beds 2 baths1,440 sq. ft.
$249,900Active2 beds 2 baths1,440 sq. ft.6316 Bentley Drive, Victor, NY 14564
MLS# R1654859Listed by: TRU AGENT REAL ESTATE - New
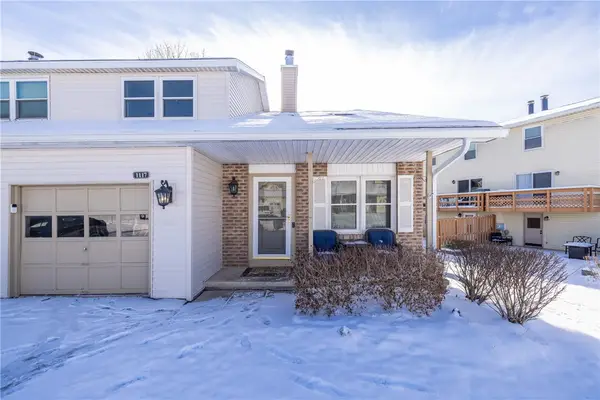 $169,000Active2 beds 2 baths1,372 sq. ft.
$169,000Active2 beds 2 baths1,372 sq. ft.1117 Cunningham Drive, Victor, NY 14564
MLS# R1654069Listed by: KELLER WILLIAMS REALTY GREATER ROCHESTER - New
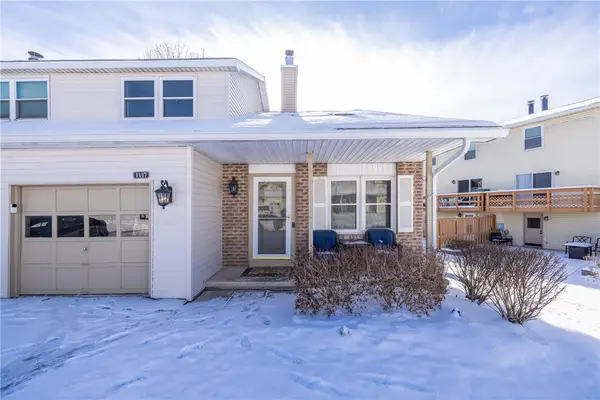 $169,000Active2 beds 2 baths1,372 sq. ft.
$169,000Active2 beds 2 baths1,372 sq. ft.1117 Cunningham Drive, Victor, NY 14564
MLS# R1654216Listed by: KELLER WILLIAMS REALTY GREATER ROCHESTER 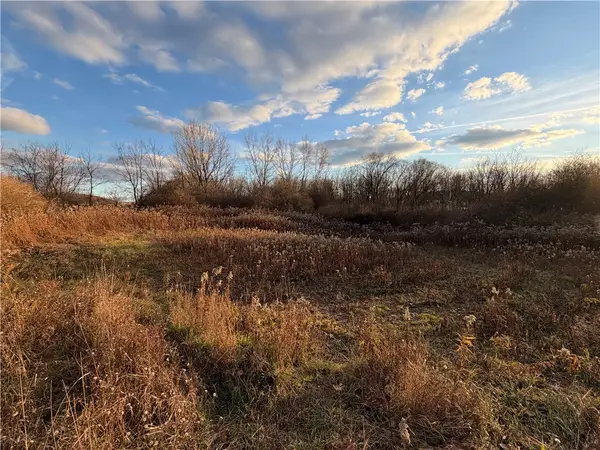 $199,000Active2.6 Acres
$199,000Active2.6 AcresBenson, Victor, NY 14564
MLS# R1653716Listed by: KELLER WILLIAMS REALTY GATEWAY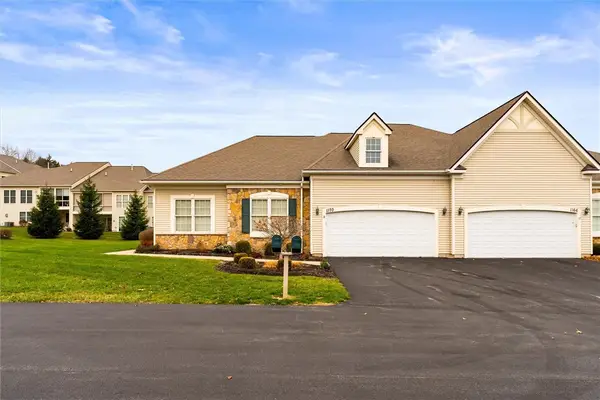 $499,000Active3 beds 2 baths1,924 sq. ft.
$499,000Active3 beds 2 baths1,924 sq. ft.1170 Chaucer Court, Victor, NY 14564
MLS# R1652977Listed by: KELLER WILLIAMS REALTY GATEWAY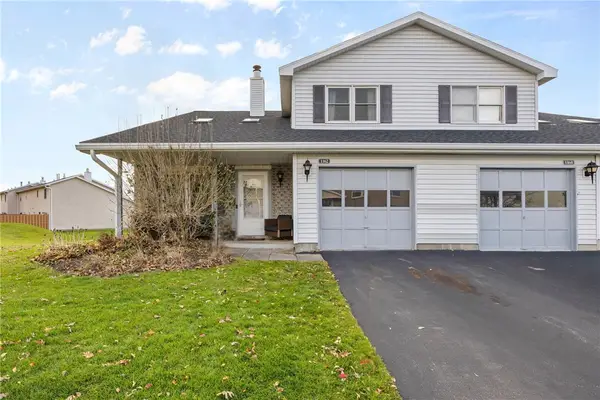 $179,900Pending2 beds 2 baths1,372 sq. ft.
$179,900Pending2 beds 2 baths1,372 sq. ft.1162 Hampton Drive, Victor, NY 14564
MLS# R1652424Listed by: RE/MAX PLUS $432,000Pending2 beds 2 baths1,757 sq. ft.
$432,000Pending2 beds 2 baths1,757 sq. ft.1042 Chapelhill Drive, Victor, NY 14564
MLS# R1651514Listed by: HOWARD HANNA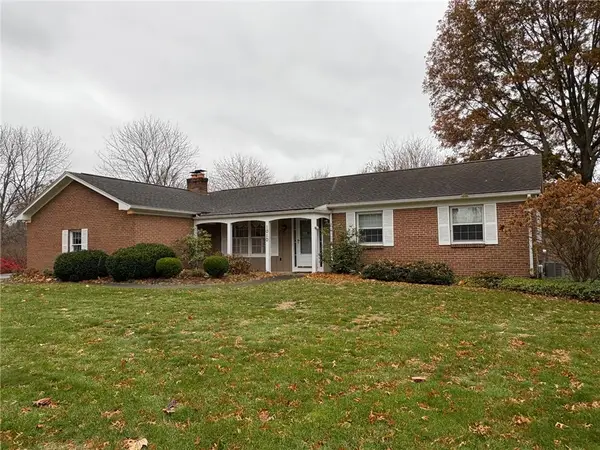 $349,000Pending3 beds 2 baths1,638 sq. ft.
$349,000Pending3 beds 2 baths1,638 sq. ft.1010 Strong Road, Victor, NY 14564
MLS# R1650645Listed by: HOWARD HANNA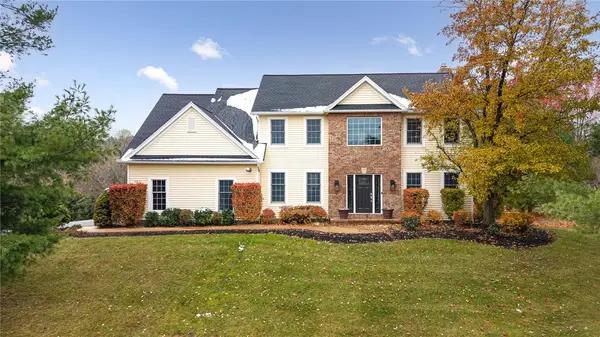 $599,000Active4 beds 3 baths2,662 sq. ft.
$599,000Active4 beds 3 baths2,662 sq. ft.7671 County Road 41, Victor, NY 14564
MLS# R1650505Listed by: TRU AGENT REAL ESTATE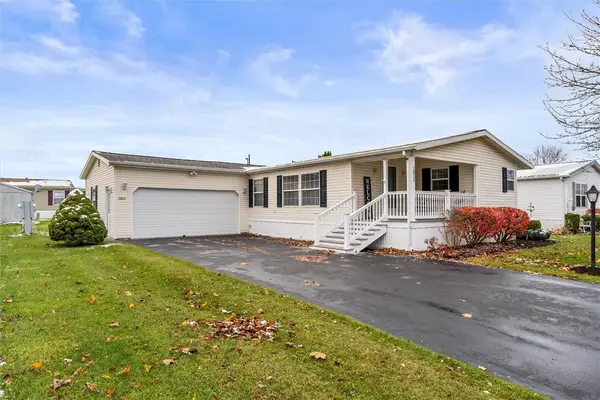 $124,900Pending3 beds 2 baths1,406 sq. ft.
$124,900Pending3 beds 2 baths1,406 sq. ft.1011 Gypsum Mills Street #C031, Victor, NY 14564
MLS# R1650659Listed by: HOWARD HANNA
