1384 Ashwood Lane, Victor, NY 14564
Local realty services provided by:ERA Team VP Real Estate
1384 Ashwood Lane,Victor, NY 14564
$519,900
- 3 Beds
- 3 Baths
- 2,172 sq. ft.
- Single family
- Pending
Listed by:sam j. cretekos
Office:howard hanna
MLS#:R1627860
Source:NY_GENRIS
Price summary
- Price:$519,900
- Price per sq. ft.:$239.36
About this home
Nestled in Victor’s Silverton Glenn community, this "Morrell" built ranch style residence showcases an open-concept floor plan combining the kitchen, dining room and family room. The kitchen incorporates attractive stained cabinets, granite countertops, stainless steel appliances, a generously sized center island with additional storage, and hardwood floors extending through the adjoining dining room...all ideal for both everyday living and entertaining. The light-filled living area with vaulted ceilings, large windows, a custom built entertainment center, and a gas fireplace all creating a dramatic and inviting space. Additionally, the main level includes a primary suite, a 2nd bedroom, another full bath, plus 1st floor laundry room. The full-size partially finished basement encompasses a separate bonus room/office, a bedroom, and a full bath that provides versatile space for family or privacy quarters for guests. The sliding glass door from the dining area leads to a spacious covered porch then down the steps to a beautiful paver patio featuring a gas fire pit surrounded by a seating wall and Adirondack style chairs...all situated on a private 3/4 acre lot with nature views. This property is ideal for those seeking a low maintenance dream home in a private, rural setting with ample space both inside and out. The total square footage includes 1621SF on the 1st floor and 551SF of finished space in the basement. There are no HOA fees. Walking distance to village, shopping, golf, trails, and parks. Don’t miss the opportunity to preview this home.
Contact an agent
Home facts
- Year built:2016
- Listing ID #:R1627860
- Added:49 day(s) ago
- Updated:September 07, 2025 at 07:30 AM
Rooms and interior
- Bedrooms:3
- Total bathrooms:3
- Full bathrooms:3
- Living area:2,172 sq. ft.
Heating and cooling
- Cooling:Central Air
- Heating:Baseboard, Forced Air, Gas
Structure and exterior
- Roof:Asphalt, Shingle
- Year built:2016
- Building area:2,172 sq. ft.
- Lot area:0.73 Acres
Schools
- High school:Victor Senior High
- Middle school:Victor Junior High
- Elementary school:Victor Primary
Utilities
- Water:Connected, Public, Water Connected
- Sewer:Connected, Sewer Connected
Finances and disclosures
- Price:$519,900
- Price per sq. ft.:$239.36
- Tax amount:$10,320
New listings near 1384 Ashwood Lane
- New
 $599,900Active5 beds 4 baths3,730 sq. ft.
$599,900Active5 beds 4 baths3,730 sq. ft.6673 Saint Johns Parkway, Victor, NY 14564
MLS# R1635268Listed by: KELLER WILLIAMS REALTY GREATER ROCHESTER - New
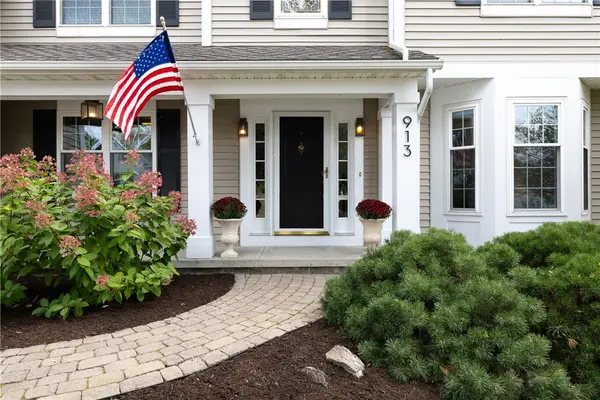 $569,900Active4 beds 3 baths2,649 sq. ft.
$569,900Active4 beds 3 baths2,649 sq. ft.913 Taylor Rise, Victor, NY 14564
MLS# R1640031Listed by: TRU AGENT REAL ESTATE - New
 $224,900Active2 beds 2 baths1,343 sq. ft.
$224,900Active2 beds 2 baths1,343 sq. ft.1170 Ridge Crest Drive, Victor, NY 14564
MLS# R1640253Listed by: KELLER WILLIAMS REALTY GREATER ROCHESTER - Open Sat, 11am to 1pmNew
 $499,900Active4 beds 3 baths2,214 sq. ft.
$499,900Active4 beds 3 baths2,214 sq. ft.511 High Street, Victor, NY 14564
MLS# R1639918Listed by: HOWARD HANNA - New
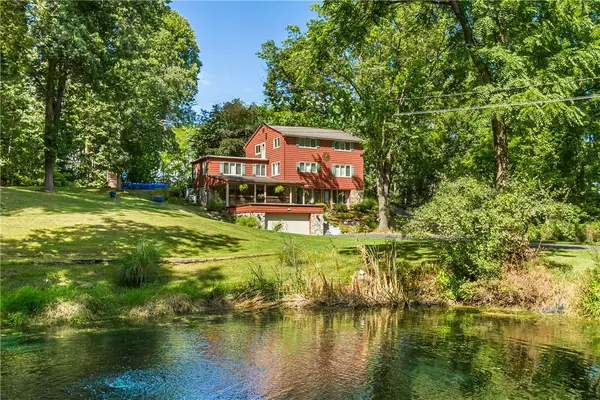 $599,900Active5 beds 4 baths3,072 sq. ft.
$599,900Active5 beds 4 baths3,072 sq. ft.298 School Road, Victor, NY 14564
MLS# R1638387Listed by: HOWARD HANNA - Open Sat, 11am to 1pmNew
 $579,900Active3 beds 3 baths2,738 sq. ft.
$579,900Active3 beds 3 baths2,738 sq. ft.1011 Warters Cove, Victor, NY 14564
MLS# R1638632Listed by: KELLER WILLIAMS REALTY GREATER ROCHESTER - Open Sat, 12 to 2pmNew
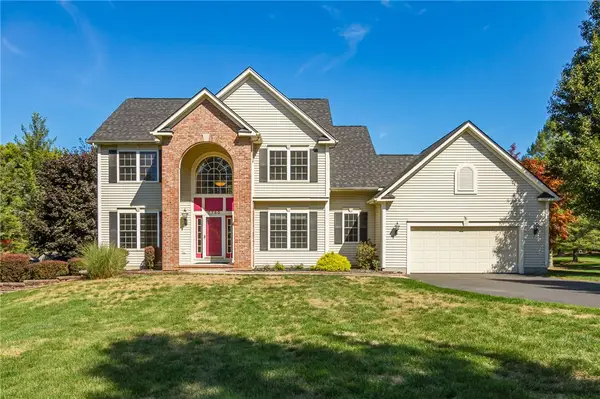 $600,000Active5 beds 4 baths3,509 sq. ft.
$600,000Active5 beds 4 baths3,509 sq. ft.7780 Pine Tree Drive, Victor, NY 14564
MLS# R1634424Listed by: CAMBRIDGE REAL ESTATE ADVISORS - New
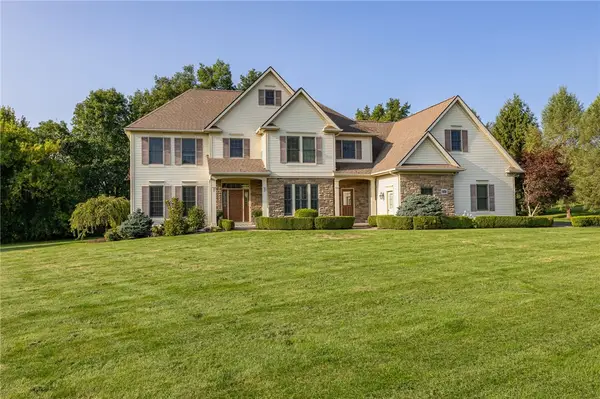 $895,000Active6 beds 6 baths4,969 sq. ft.
$895,000Active6 beds 6 baths4,969 sq. ft.6745 Falcons Point, Victor, NY 14564
MLS# R1635218Listed by: HOWARD HANNA 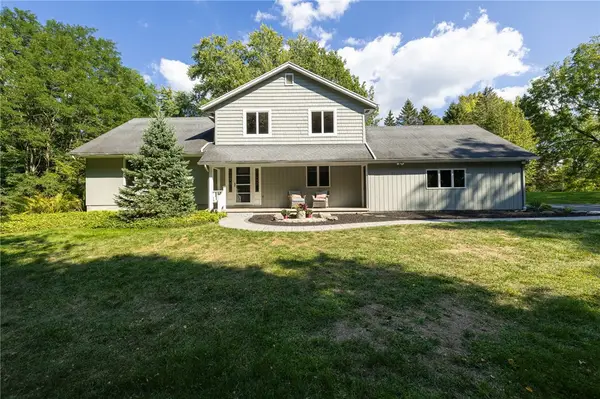 $399,900Pending4 beds 3 baths2,399 sq. ft.
$399,900Pending4 beds 3 baths2,399 sq. ft.7610 Dryer Road, Victor, NY 14564
MLS# R1637171Listed by: KELLER WILLIAMS REALTY GREATER ROCHESTER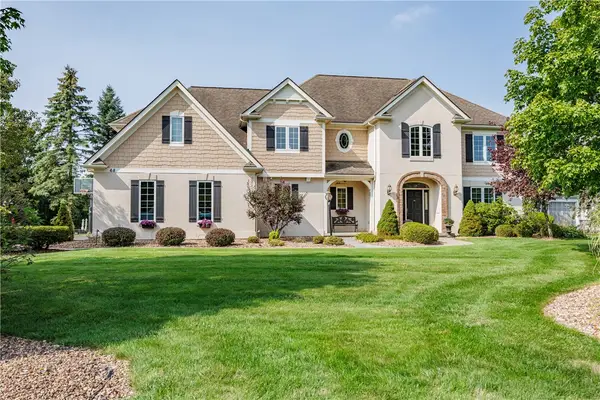 $995,000Active4 beds 4 baths5,464 sq. ft.
$995,000Active4 beds 4 baths5,464 sq. ft.68 Barchan Dune Rise, Victor, NY 14564
MLS# R1634293Listed by: HOWARD HANNA
