2 Esker Rise, Victor, NY 14564
Local realty services provided by:ERA Team VP Real Estate
Listed by: renee demars
Office: tru agent real estate
MLS#:R1638279
Source:NY_GENRIS
Price summary
- Price:$729,900
- Price per sq. ft.:$270.73
About this home
Tucked within the serene elegance of Cobblestone Country Club, this exquisite Cape Cod residence captivates with its lush, park-like grounds and timeless charm. Step inside to discover a breathtaking new gourmet kitchen, featuring custom white cabinetry with abundant storage for seamless organization. The kitchen is equipped with top-of-the-line stainless steel appliances, including a professional-grade gas range, counter-depth refrigerator, and whisper-quiet dishwasher. A show-stopping deep navy island, seating up to six, serves as a stylish focal point. Gleaming white quartz countertops with subtle gray veining and a stunning white and gold accented tiled backsplash. The first floor boasts beautifully restored hardwood floors, sanded and refinished in a warm medium brown stain. The thoughtfully designed layout includes a first-floor primary suite, a serene retreat with plush carpeting, generous closet space, and direct access to the enclosed, charming patio, seamlessly connecting to both the kitchen and primary bedroom. Convenience is elevated with a first-floor laundry room, equipped with modern appliances and ample storage. An exceptionally large dining room flows off the kitchen. The first floor is completely open with high ceilings, light drenches the space with oversized windows and transom windows. Upstairs, three large bedrooms provide versatile living options. One bedroom features a private en-suite bathroom, while the other two bedrooms share a stylish Jack-and-Jill bathroom. Outside, the professionally updated landscaping enhances the home’s exceptional curb appeal, featuring vibrant flower beds, meticulously manicured shrubs, and elegant hardscaping, including brick pathways and a patio. Cinematic video, 2D floor plans, and the list of upgrades are attached in the MLS. Conveniently located near shopping options, including Eastview Mall just minutes away, easy highway access, and it is situated within the highly-rated Victor School District. Back on the market due to previous buyers being unable to secure financing. For your convenience an open house will be held on Thursday, September 18th from 5:30-6:30 PM.
Contact an agent
Home facts
- Year built:1998
- Listing ID #:R1638279
- Added:176 day(s) ago
- Updated:December 31, 2025 at 03:45 PM
Rooms and interior
- Bedrooms:4
- Total bathrooms:5
- Full bathrooms:3
- Half bathrooms:2
- Living area:2,696 sq. ft.
Heating and cooling
- Cooling:Central Air
- Heating:Forced Air, Gas
Structure and exterior
- Roof:Asphalt
- Year built:1998
- Building area:2,696 sq. ft.
- Lot area:0.64 Acres
Schools
- High school:Victor Senior High
- Middle school:Victor Junior High
- Elementary school:Victor Intermediate
Utilities
- Water:Connected, Public, Water Connected
- Sewer:Connected, Sewer Connected
Finances and disclosures
- Price:$729,900
- Price per sq. ft.:$270.73
- Tax amount:$14,857
New listings near 2 Esker Rise
- New
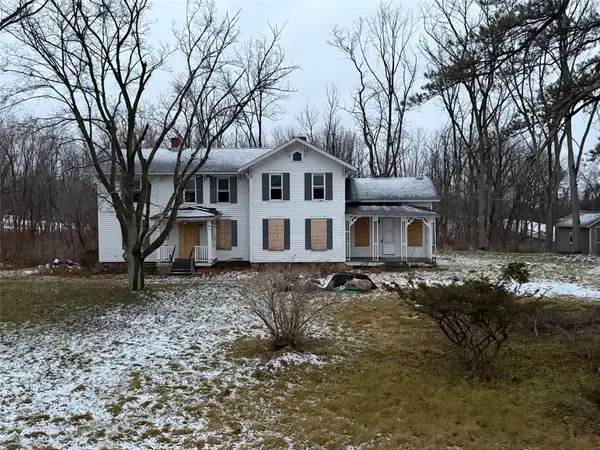 $300,000Active5 beds 5 baths3,394 sq. ft.
$300,000Active5 beds 5 baths3,394 sq. ft.6756 County Road 41, Victor, NY 14564
MLS# R1655772Listed by: NORCHAR, LLC 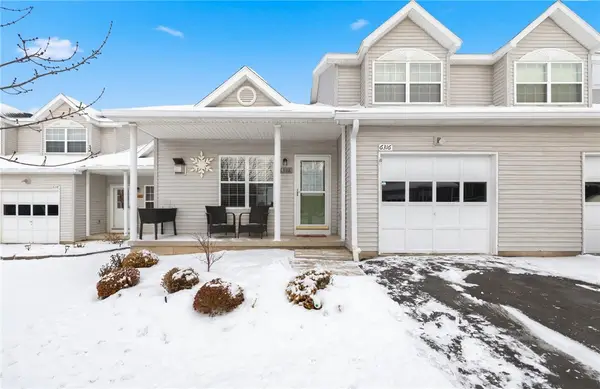 $249,900Pending2 beds 2 baths1,440 sq. ft.
$249,900Pending2 beds 2 baths1,440 sq. ft.6316 Bentley Drive, Victor, NY 14564
MLS# R1654859Listed by: TRU AGENT REAL ESTATE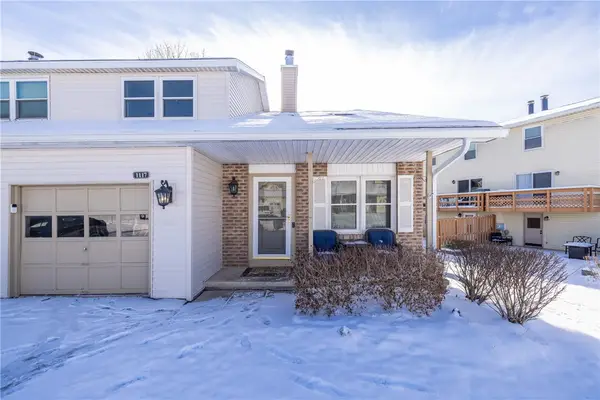 $169,000Pending2 beds 2 baths1,372 sq. ft.
$169,000Pending2 beds 2 baths1,372 sq. ft.1117 Cunningham Drive, Victor, NY 14564
MLS# R1654069Listed by: KELLER WILLIAMS REALTY GREATER ROCHESTER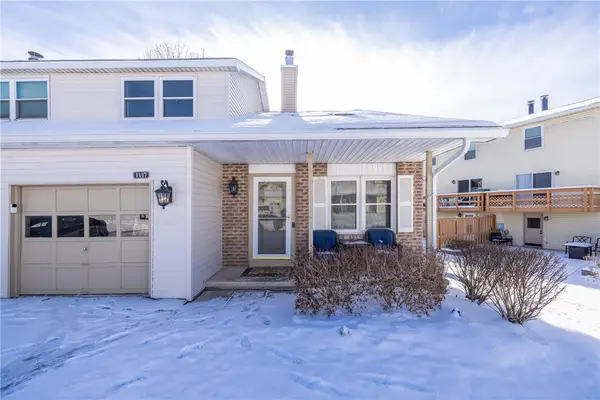 $169,000Pending2 beds 2 baths1,372 sq. ft.
$169,000Pending2 beds 2 baths1,372 sq. ft.1117 Cunningham Drive, Victor, NY 14564
MLS# R1654216Listed by: KELLER WILLIAMS REALTY GREATER ROCHESTER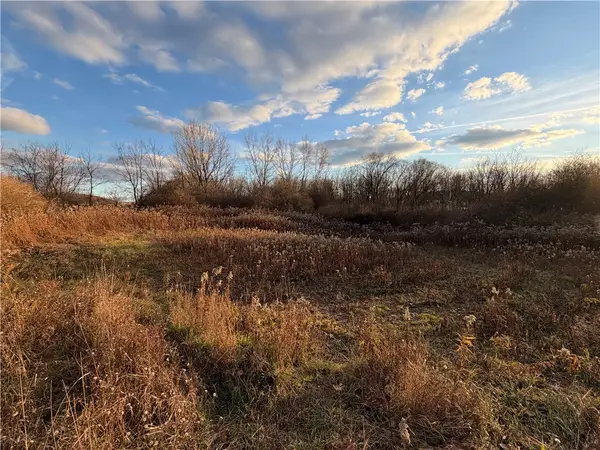 $199,000Active2.6 Acres
$199,000Active2.6 AcresBenson, Victor, NY 14564
MLS# R1653716Listed by: KELLER WILLIAMS REALTY GATEWAY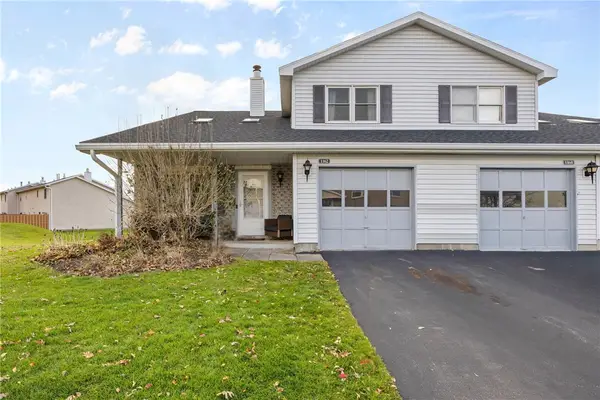 $179,900Pending2 beds 2 baths1,372 sq. ft.
$179,900Pending2 beds 2 baths1,372 sq. ft.1162 Hampton Drive, Victor, NY 14564
MLS# R1652424Listed by: RE/MAX PLUS $432,000Pending2 beds 2 baths1,757 sq. ft.
$432,000Pending2 beds 2 baths1,757 sq. ft.1042 Chapelhill Drive, Victor, NY 14564
MLS# R1651514Listed by: HOWARD HANNA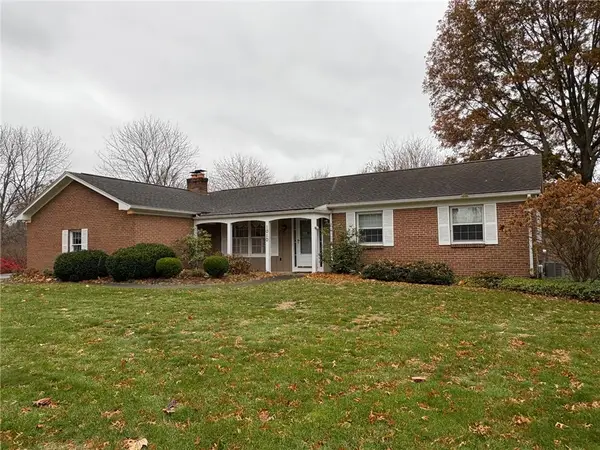 $349,000Pending3 beds 2 baths1,638 sq. ft.
$349,000Pending3 beds 2 baths1,638 sq. ft.1010 Strong Road, Victor, NY 14564
MLS# R1650645Listed by: HOWARD HANNA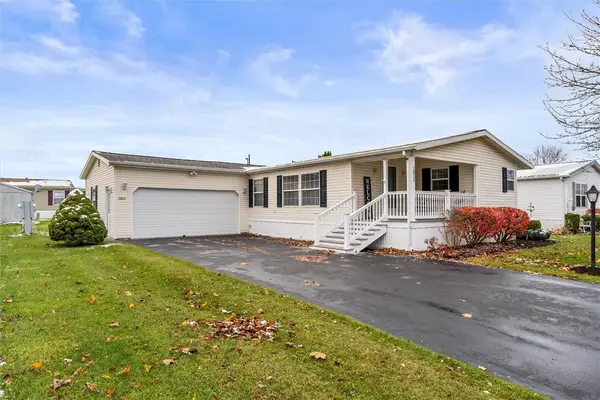 $124,900Pending3 beds 2 baths1,406 sq. ft.
$124,900Pending3 beds 2 baths1,406 sq. ft.1011 Gypsum Mills Street #C031, Victor, NY 14564
MLS# R1650659Listed by: HOWARD HANNA $129,900Active3 beds 2 baths1,474 sq. ft.
$129,900Active3 beds 2 baths1,474 sq. ft.6366 Murphy Drive, Victor, NY 14564
MLS# R1650252Listed by: GRIFFITH REALTY GROUP
