42 Latchmere Drive, Victor, NY 14564
Local realty services provided by:HUNT Real Estate ERA
42 Latchmere Drive,Victor, NY 14564
$299,900
- 3 Beds
- 3 Baths
- 1,538 sq. ft.
- Single family
- Pending
Listed by: nathan j. wenzel
Office: howard hanna
MLS#:R1644597
Source:NY_GENRIS
Price summary
- Price:$299,900
- Price per sq. ft.:$194.99
About this home
Welcome to 42 Latchmere Drive, a beautifully maintained 3-bedroom, 2.5-bath Colonial on nearly half an acre in one of Victor’s most convenient neighborhoods. The private backyard, surrounded by mature trees, offers a resort feel with its in-ground pool and elevated deck. This home has been thoughtfully cared for and recently updated! Step inside to find a bright, functional layout. The inviting main level features a flexible living area that can be used for entertaining or as an office. The eat-in kitchen has updated stainless steel appliances, granite countertops, and views of the backyard. Plus, the dining area has a sliding glass door to the deck, so you can easily host indoor-outdoor gatherings. On winter nights, curl up by the cozy wood-burning fireplace in the family room. Upstairs, three spacious bedrooms include a serene primary suite with an en-suite bath. The walkout lower level has two windows and a door with backyard access! This home has been meticulously maintained, with major system updates providing peace of mind for years to come. Recent improvements include a brand-new high-efficiency furnace and water heater replacement (both May 2025), and a regularly sealed driveway (2025). The garage door was also replaced in 2018 for added efficiency and curb appeal. Outside, the .46-acre lot offers ample space for play, gardening, or simply relaxing in your own private retreat. The tree-lined street with sidewalks makes this location truly special, and nearby parks, schools, and village amenities add to the convenience and charm. Also, the village takes care of refuse removal. 42 Latchmere Drive is a wonderful place to call home! **SHOWINGS BEGIN ON 10/16/2025 AT 3 PM **NO NEGOTIATIONS UNTIL WEDNESDAY 10/22/25 AT 12 PM
Contact an agent
Home facts
- Year built:1979
- Listing ID #:R1644597
- Added:63 day(s) ago
- Updated:December 17, 2025 at 10:04 AM
Rooms and interior
- Bedrooms:3
- Total bathrooms:3
- Full bathrooms:2
- Half bathrooms:1
- Living area:1,538 sq. ft.
Heating and cooling
- Cooling:Central Air
- Heating:Forced Air, Gas
Structure and exterior
- Year built:1979
- Building area:1,538 sq. ft.
- Lot area:0.46 Acres
Schools
- High school:Victor Senior High
- Middle school:Victor Junior High
- Elementary school:Victor Primary
Utilities
- Water:Connected, Public, Water Connected
- Sewer:Connected, Sewer Connected
Finances and disclosures
- Price:$299,900
- Price per sq. ft.:$194.99
- Tax amount:$6,272
New listings near 42 Latchmere Drive
- New
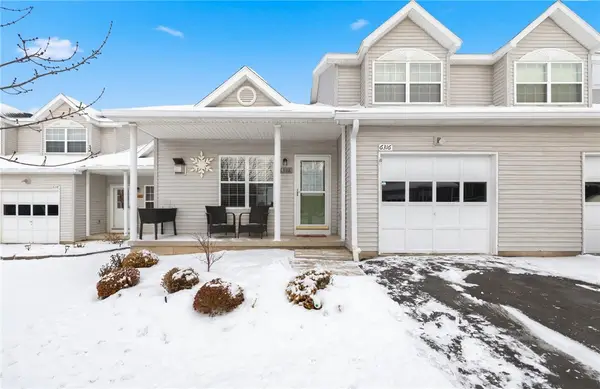 $249,900Active2 beds 2 baths1,440 sq. ft.
$249,900Active2 beds 2 baths1,440 sq. ft.6316 Bentley Drive, Victor, NY 14564
MLS# R1654859Listed by: TRU AGENT REAL ESTATE - New
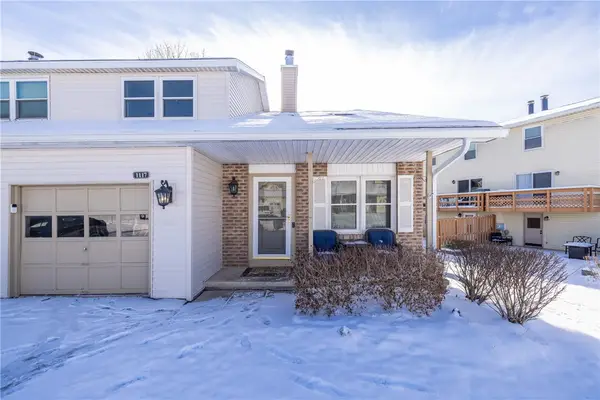 $169,000Active2 beds 2 baths1,372 sq. ft.
$169,000Active2 beds 2 baths1,372 sq. ft.1117 Cunningham Drive, Victor, NY 14564
MLS# R1654069Listed by: KELLER WILLIAMS REALTY GREATER ROCHESTER - New
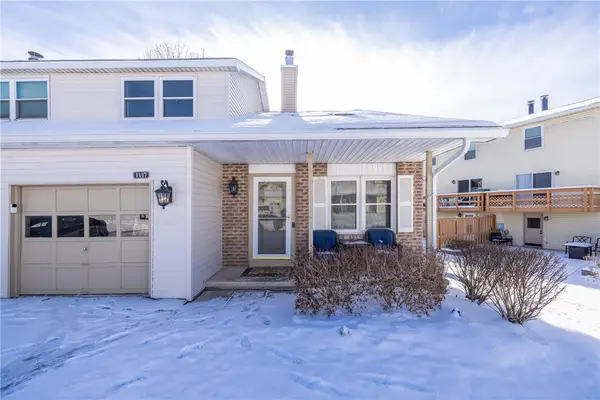 $169,000Active2 beds 2 baths1,372 sq. ft.
$169,000Active2 beds 2 baths1,372 sq. ft.1117 Cunningham Drive, Victor, NY 14564
MLS# R1654216Listed by: KELLER WILLIAMS REALTY GREATER ROCHESTER 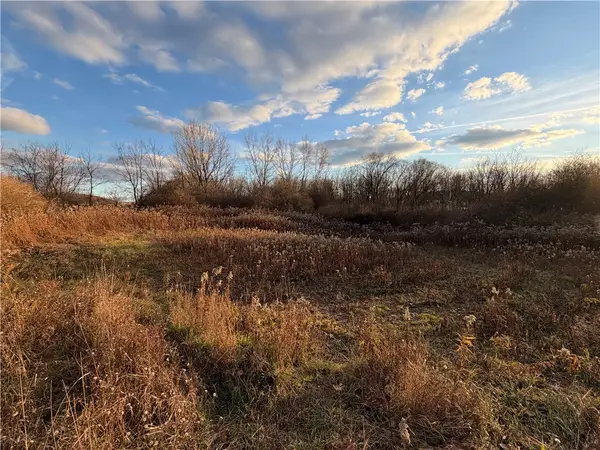 $199,000Active2.6 Acres
$199,000Active2.6 AcresBenson, Victor, NY 14564
MLS# R1653716Listed by: KELLER WILLIAMS REALTY GATEWAY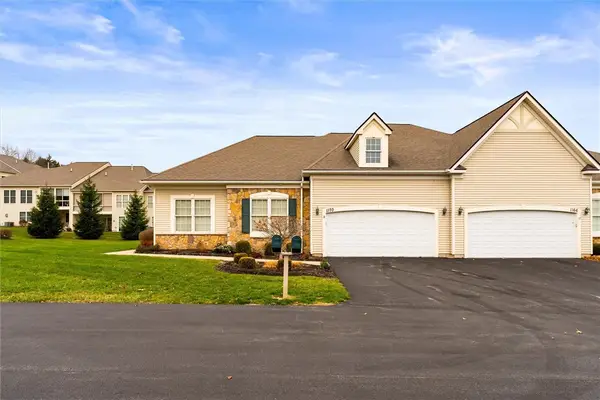 $499,000Active3 beds 2 baths1,924 sq. ft.
$499,000Active3 beds 2 baths1,924 sq. ft.1170 Chaucer Court, Victor, NY 14564
MLS# R1652977Listed by: KELLER WILLIAMS REALTY GATEWAY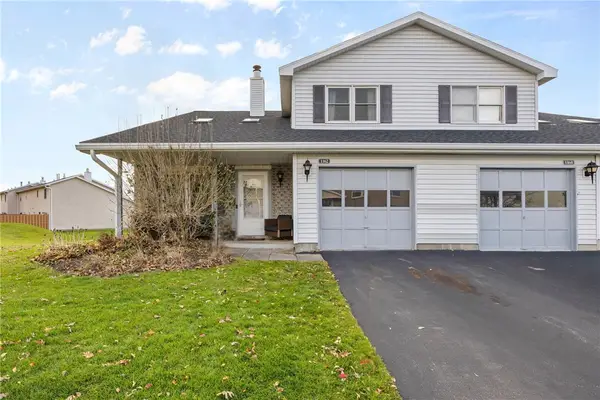 $179,900Pending2 beds 2 baths1,372 sq. ft.
$179,900Pending2 beds 2 baths1,372 sq. ft.1162 Hampton Drive, Victor, NY 14564
MLS# R1652424Listed by: RE/MAX PLUS $432,000Pending2 beds 2 baths1,757 sq. ft.
$432,000Pending2 beds 2 baths1,757 sq. ft.1042 Chapelhill Drive, Victor, NY 14564
MLS# R1651514Listed by: HOWARD HANNA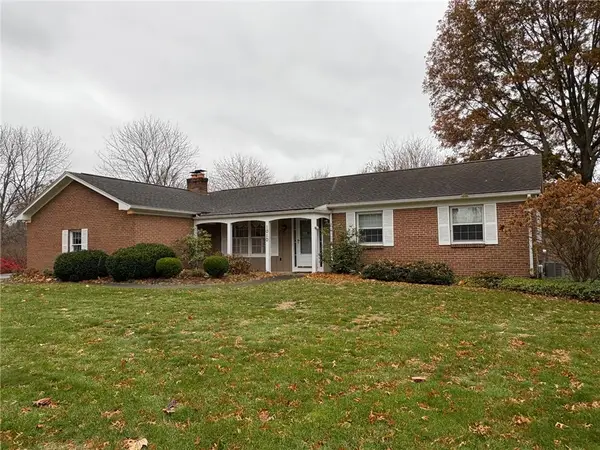 $349,000Pending3 beds 2 baths1,638 sq. ft.
$349,000Pending3 beds 2 baths1,638 sq. ft.1010 Strong Road, Victor, NY 14564
MLS# R1650645Listed by: HOWARD HANNA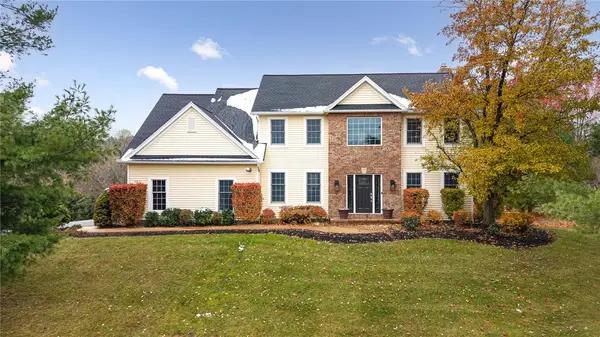 $599,000Active4 beds 3 baths2,662 sq. ft.
$599,000Active4 beds 3 baths2,662 sq. ft.7671 County Road 41, Victor, NY 14564
MLS# R1650505Listed by: TRU AGENT REAL ESTATE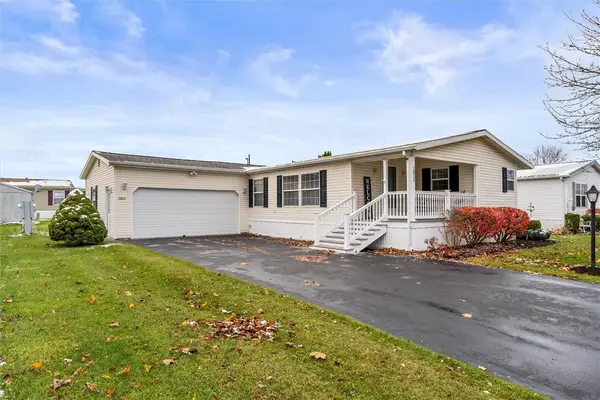 $124,900Pending3 beds 2 baths1,406 sq. ft.
$124,900Pending3 beds 2 baths1,406 sq. ft.1011 Gypsum Mills Street #C031, Victor, NY 14564
MLS# R1650659Listed by: HOWARD HANNA
