6 Medford Way, Victor, NY 14564
Local realty services provided by:HUNT Real Estate ERA
6 Medford Way,Victor, NY 14564
$330,000
- 2 Beds
- 3 Baths
- 1,869 sq. ft.
- Condominium
- Pending
Listed by: mary wenderlich
Office: keller williams realty greater rochester
MLS#:R1649014
Source:NY_GENRIS
Price summary
- Price:$330,000
- Price per sq. ft.:$176.57
- Monthly HOA dues:$375
About this home
Welcome to this immaculate townhome in The Drumlins—one of Victor’s most desirable communities—offering comfort, elegance, and incredible ambiance throughout! Step inside to discover updates at every turn, including a beautifully remodeled kitchen with hardwood floors, stunning counters, a stylish backsplash, and high-end Jenn-Air appliances. The open-concept design features a spacious living area with a cozy gas fireplace, an eat-in nook, and a formal dining space—perfect for entertaining or relaxing in style. Convenience abounds with a mudroom featuring a built-in bench and storage, plus first-floor laundry. The expansive primary suite on the main level offers a spa-like ensuite with a Jacuzzi tub, walk-in shower, and a custom California Closet system. A guest bedroom and full bath complete the first floor.
Upstairs, a bright open loft provides flexible space for a home office or reading area. The professionally finished lower level adds approximately 1,000 sq ft of additional living space, complete with a slider to the patio, luxury vinyl flooring, a half bath, a pet cleaning station, and an extra finished room—ideal for a second office, music room, or gym. Exterior highlights include a two-car garage with an epoxy floor, a large deck accessible from both the living room and primary suite, and a spacious yard for outdoor enjoyment. This home truly has it all—modern updates, thoughtful design, and an unbeatable location in Victor! Delayed showings until 11/7/25 at 9am.Delayed negotiations until Mon 11/10/25 at 12:00pm.
Contact an agent
Home facts
- Year built:1990
- Listing ID #:R1649014
- Added:7 day(s) ago
- Updated:November 14, 2025 at 08:39 AM
Rooms and interior
- Bedrooms:2
- Total bathrooms:3
- Full bathrooms:2
- Half bathrooms:1
- Living area:1,869 sq. ft.
Heating and cooling
- Cooling:Central Air
- Heating:Forced Air, Gas
Structure and exterior
- Roof:Asphalt
- Year built:1990
- Building area:1,869 sq. ft.
- Lot area:0.11 Acres
Utilities
- Water:Connected, Public, Water Connected
- Sewer:Connected, Sewer Connected
Finances and disclosures
- Price:$330,000
- Price per sq. ft.:$176.57
- Tax amount:$8,533
New listings near 6 Medford Way
- Open Sun, 12 to 1:30pmNew
 $129,900Active3 beds 2 baths1,474 sq. ft.
$129,900Active3 beds 2 baths1,474 sq. ft.6366 Murphy Drive, Victor, NY 14564
MLS# R1650252Listed by: GRIFFITH REALTY GROUP - New
 $534,900Active4 beds 3 baths3,321 sq. ft.
$534,900Active4 beds 3 baths3,321 sq. ft.6799 Rice Road, Victor, NY 14564
MLS# R1649444Listed by: HOWARD HANNA  $249,900Active3 beds 2 baths1,360 sq. ft.
$249,900Active3 beds 2 baths1,360 sq. ft.1155 Cunningham Drive, Victor, NY 14564
MLS# R1648437Listed by: EMPIRE REALTY GROUP $399,900Pending4 beds 3 baths2,722 sq. ft.
$399,900Pending4 beds 3 baths2,722 sq. ft.33 Webster Avenue, Victor, NY 14564
MLS# R1647468Listed by: TRU AGENT REAL ESTATE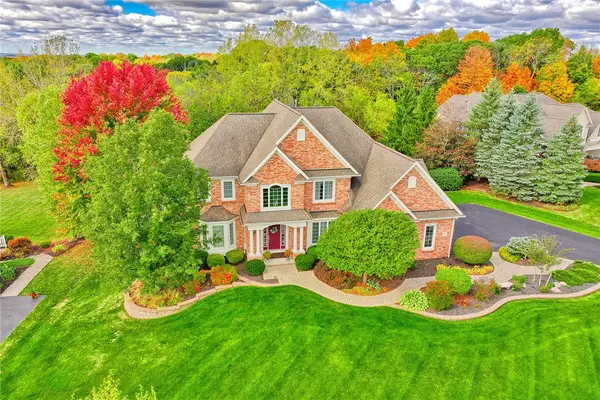 Listed by ERA$949,900Pending4 beds 4 baths5,800 sq. ft.
Listed by ERA$949,900Pending4 beds 4 baths5,800 sq. ft.50 Barchan Dune Rise, Victor, NY 14564
MLS# R1647752Listed by: HUNT REAL ESTATE ERA/COLUMBUS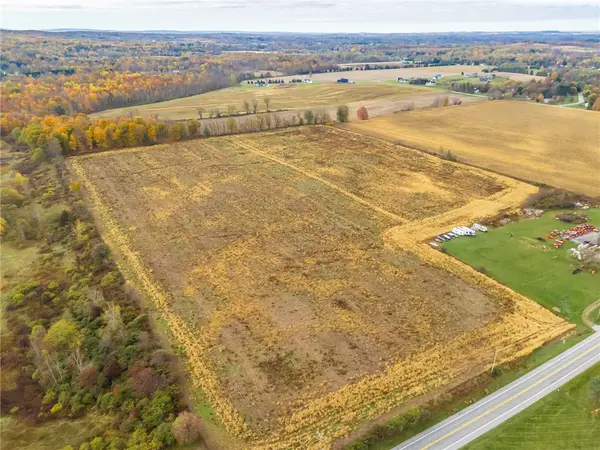 $399,900Pending35.22 Acres
$399,900Pending35.22 Acres8045 Victor Mendon Road, Victor, NY 14564
MLS# R1646580Listed by: HOWARD HANNA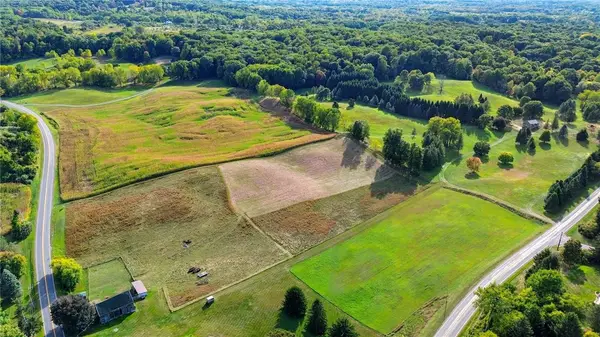 $799,900Active27.15 Acres
$799,900Active27.15 AcresStrong Road, Victor, NY 14564
MLS# R1646395Listed by: HOWARD HANNA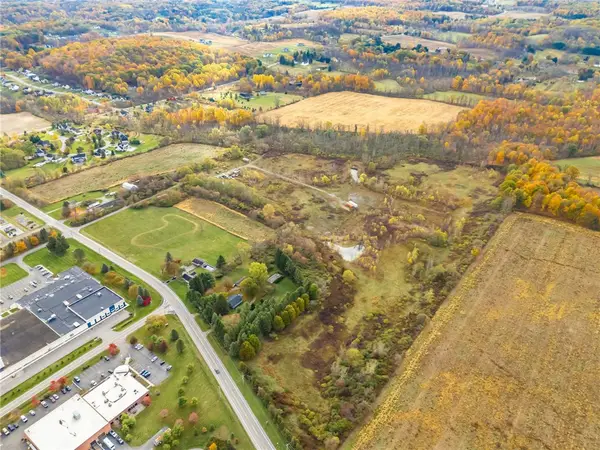 $1,400,000Active105.4 Acres
$1,400,000Active105.4 Acres8009 State Route 251, Victor, NY 14564
MLS# R1646581Listed by: HOWARD HANNA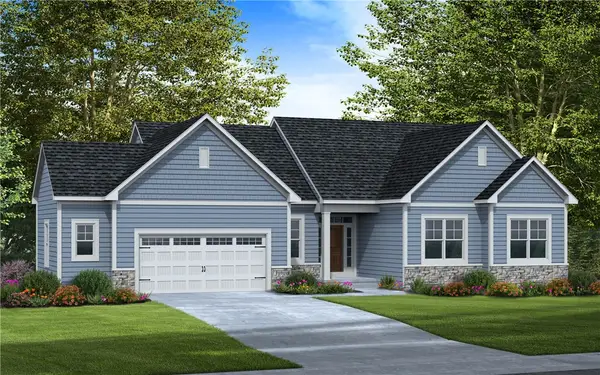 $707,040Active3 beds 3 baths2,118 sq. ft.
$707,040Active3 beds 3 baths2,118 sq. ft.6340 Brookhill Drive, Victor, NY 14564
MLS# R1638794Listed by: WOODSTONE REALTY
