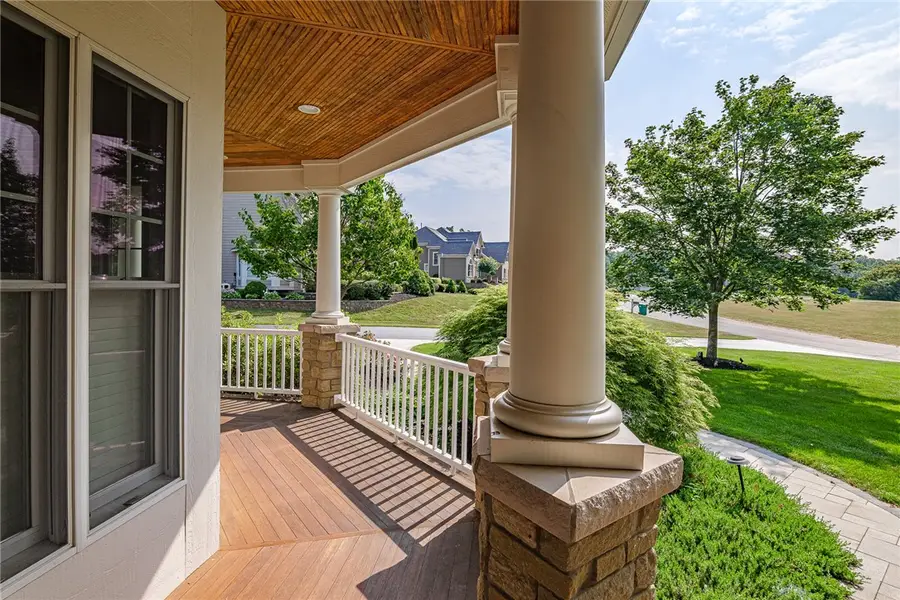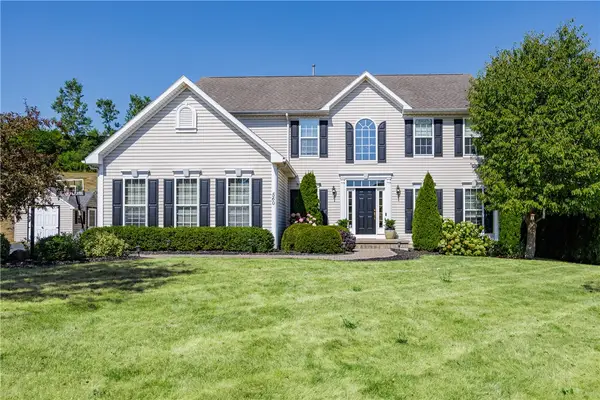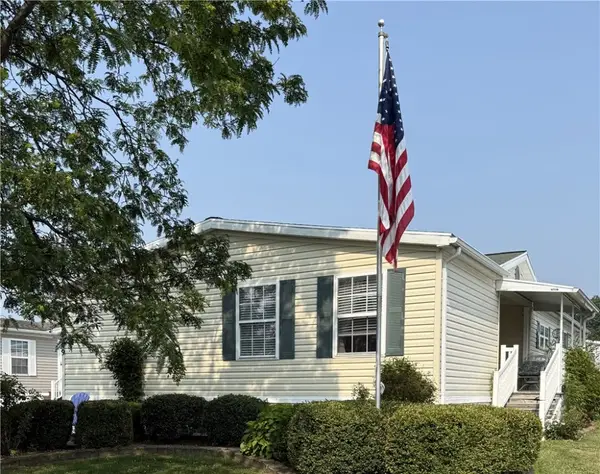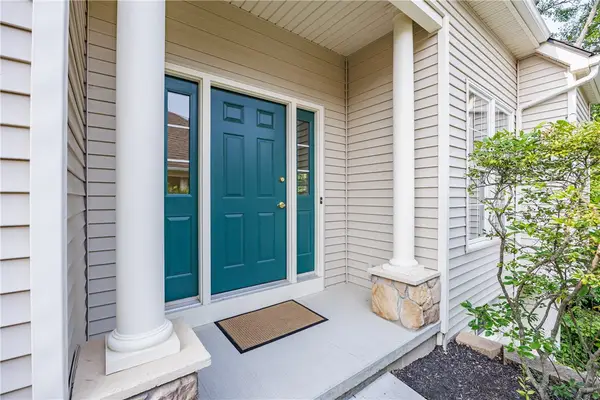76 Barchan Dune, Victor, NY 14564
Local realty services provided by:ERA Team VP Real Estate



76 Barchan Dune,Victor, NY 14564
$1,495,000
- 5 Beds
- 6 Baths
- 5,855 sq. ft.
- Single family
- Active
Listed by:nicholas e perlet
Office:re/max realty group
MLS#:R1624304
Source:NY_GENRIS
Price summary
- Price:$1,495,000
- Price per sq. ft.:$255.34
About this home
Monumental residence of Victor's premier Cobblestone Creek Country Club development. Architectural masterwork by Patrick Morabito in which every element of this property was thoughtfully upgraded to the highest order when designed, built & improved. Stunning on the approach as you see the wonderful veranda gracefully wrapping around the front of this home, a bellwether for the fine design & appointments within. Enter the mahogany front door to the soaring two-story foyer & see the warm, rich details w/natural light. Gleaming Ash hrdwds guide you through the elegant, paneled archway to the Cherry/Granite kitchen w/GE Monogram appliances, open to lge EIK space w/gas frplc & bright lounge area looking out to the loggia & stone terrace, marvelous! 10 ft+ ceilings, oversized solid wood trim & moldings throughout, WOW! Magnificent, coffered ceiling LR w/stone frplc adjoins wall of windows of the vaulted ceiling sun porch--breathtaking space! Formal DR adjoins kitchen for flexible dining options, featuring custom cherry sideboard and a genteel office space w/custom cherry built-in desk, cabinets, drawers and bookshelves!
Grand staircase up to the second floor of 9 ft+ ceilings include a sprawling primary ste w/tray ceiling and spa-like BR w/walk-in shower, jetted tub, custom cabinetry & one of the largest walk-in closets you will find! Wide hallway connects 4 comfortable yet large bedrooms & baths--tastefully laid out & well-appointed. Beautiful bonus space w/2nd floor ldry offers tremendous possibilities & fine quality.
LL walkout adds ~2000 ft/2 of dynamite space: Custom 800 bottle/climate-controlled wine cellar, custom kitchen, rec-room/flex space, high ceilings & Hickory flrs. LL also walks up to garage & has endless storage.
Oversized, heated 4 car Gar. w/oversized doors, double wide driveway & huge parking area! Maintenance free exterior! Quality systems include hi-eff furnaces & AC, on demand Hot H2O, whole house generator & home technology upgrade!
Manicured grounds of specimen trees & plants over nearly 1 acre offers plenty of room to roam on a private lot. Clean as a whistle and ready to enjoy! Showings begin 7/23 @ 9am.
Contact an agent
Home facts
- Year built:2003
- Listing Id #:R1624304
- Added:23 day(s) ago
- Updated:August 14, 2025 at 02:53 PM
Rooms and interior
- Bedrooms:5
- Total bathrooms:6
- Full bathrooms:3
- Half bathrooms:3
- Living area:5,855 sq. ft.
Heating and cooling
- Cooling:Central Air
- Heating:Forced Air, Gas
Structure and exterior
- Roof:Asphalt
- Year built:2003
- Building area:5,855 sq. ft.
- Lot area:0.9 Acres
Utilities
- Water:Connected, Public, Water Connected
- Sewer:Connected, Sewer Connected
Finances and disclosures
- Price:$1,495,000
- Price per sq. ft.:$255.34
- Tax amount:$28,548
New listings near 76 Barchan Dune
- Open Sat, 11am to 1pmNew
 $539,900Active4 beds 3 baths2,672 sq. ft.
$539,900Active4 beds 3 baths2,672 sq. ft.560 Yale Court, Victor, NY 14564
MLS# R1629674Listed by: TRU AGENT REAL ESTATE - New
 $145,000Active3 beds 2 baths1,680 sq. ft.
$145,000Active3 beds 2 baths1,680 sq. ft.6349 Kims Drive, Victor, NY 14564
MLS# R1629089Listed by: HOWARD HANNA - Open Sun, 11am to 1pmNew
 $114,900Active3 beds 2 baths1,540 sq. ft.
$114,900Active3 beds 2 baths1,540 sq. ft.6431 Francis Drive, Victor, NY 14564
MLS# R1626350Listed by: EMPIRE REALTY GROUP - New
 $519,900Active3 beds 3 baths2,172 sq. ft.
$519,900Active3 beds 3 baths2,172 sq. ft.1384 Ashwood Lane, Victor, NY 14564
MLS# R1627860Listed by: HOWARD HANNA - Open Sun, 12 to 2pmNew
 $650,000Active3 beds 3 baths2,889 sq. ft.
$650,000Active3 beds 3 baths2,889 sq. ft.600 Eleanor Road, Victor, NY 14564
MLS# R1627601Listed by: HOWARD HANNA - New
 Listed by ERA$124,900Active3 beds 2 baths1,152 sq. ft.
Listed by ERA$124,900Active3 beds 2 baths1,152 sq. ft.6396 Lambert Street, Victor, NY 14564
MLS# R1627848Listed by: HUNT REAL ESTATE ERA/COLUMBUS  $700,000Pending4 beds 3 baths3,234 sq. ft.
$700,000Pending4 beds 3 baths3,234 sq. ft.42 Cobble Creek Road, Victor, NY 14564
MLS# R1628446Listed by: KELLER WILLIAMS REALTY GREATER ROCHESTER- New
 $449,900Active2 beds 2 baths1,760 sq. ft.
$449,900Active2 beds 2 baths1,760 sq. ft.1096 Yorkshire Way, Victor, NY 14564
MLS# R1627894Listed by: HOWARD HANNA - New
 $299,900Active4 beds 2 baths1,900 sq. ft.
$299,900Active4 beds 2 baths1,900 sq. ft.228 Maple Avenue, Victor, NY 14564
MLS# R1628135Listed by: EMPIRE REALTY GROUP  $509,900Pending4 beds 3 baths2,238 sq. ft.
$509,900Pending4 beds 3 baths2,238 sq. ft.7368 Rolling Meadows Way, Victor, NY 14564
MLS# R1626782Listed by: RE/MAX PLUS
