7650 Pine Tree Drive, Victor, NY 14564
Local realty services provided by:HUNT Real Estate ERA
7650 Pine Tree Drive,Victor, NY 14564
$1,100,000
- 5 Beds
- 5 Baths
- 5,476 sq. ft.
- Single family
- Pending
Listed by:cindy b. rosato
Office:re/max realty group
MLS#:R1623351
Source:NY_GENRIS
Price summary
- Price:$1,100,000
- Price per sq. ft.:$200.88
About this home
Luxurious 5 bedroom estate on 2.1 acres with stunning upgrades and space! Home offers 5,476 sq ft of refined living space perfectly situated on a secluded lot! Step inside for the chef's kitchen with breakfast bar and island - a culinary dream! This opens to the all-glass morning room. The great room with stone fireplace opens to kitchen and morning room. Two story entry, first floor office, gleaming Brazilian Cherry floors. The expansive primary suite boasts a sitting area and newly remodeled spa-like bath! Custom shower, built-in vanities, 2 person jacuzzi tub, and radiant heated flooring! 3 additional, spacious bedrooms, two with shared bath and one with its own ensuite. 1,500 sq ft in the finished lower level, complete with a 2nd kitchen for entertaining! Step out into the screened room ready for more entertaining!! The upper deck just remodeled with Azek flooring and drainage system, plus an automatic Sunesta awning for more relaxed seating! The wooded backdrop overlooking 16' X 32' kidney shaped in-ground pool is framed by incredible hardscape. Waterfall feature is just outside the fenced pool area. 3 private, gas fireplace and fire pit areas to entertain. You will feel like you are on vacation!! The carriage house has endless possibilities and space for 2 more vehicles! This RARE offering combines luxury, comfort, and privacy! Showings and negotiations delayed until Thursday, 8/28 at 9:00am.
Contact an agent
Home facts
- Year built:2002
- Listing ID #:R1623351
- Added:104 day(s) ago
- Updated:October 30, 2025 at 07:27 AM
Rooms and interior
- Bedrooms:5
- Total bathrooms:5
- Full bathrooms:4
- Half bathrooms:1
- Living area:5,476 sq. ft.
Heating and cooling
- Cooling:Central Air, Zoned
- Heating:Forced Air, Gas, Radiant, Zoned
Structure and exterior
- Roof:Asphalt
- Year built:2002
- Building area:5,476 sq. ft.
- Lot area:2.1 Acres
Schools
- High school:Victor Senior High
- Middle school:Victor Junior High
Utilities
- Water:Connected, Public, Water Connected
- Sewer:Septic Tank
Finances and disclosures
- Price:$1,100,000
- Price per sq. ft.:$200.88
- Tax amount:$20,633
New listings near 7650 Pine Tree Drive
- New
 $399,900Active4 beds 3 baths2,722 sq. ft.
$399,900Active4 beds 3 baths2,722 sq. ft.33 Webster Avenue, Victor, NY 14564
MLS# R1647468Listed by: TRU AGENT REAL ESTATE - Open Sun, 11am to 1pmNew
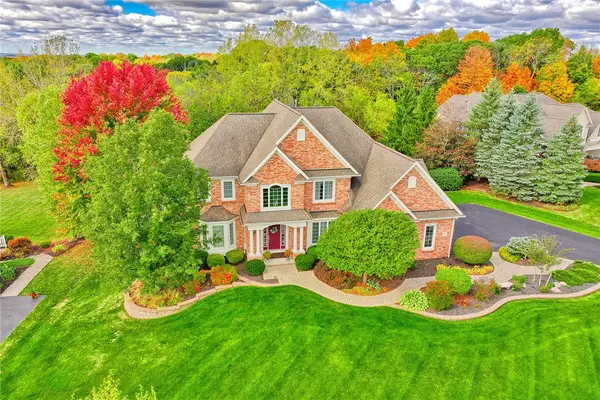 Listed by ERA$949,900Active4 beds 4 baths5,800 sq. ft.
Listed by ERA$949,900Active4 beds 4 baths5,800 sq. ft.50 Barchan Dune Rise, Victor, NY 14564
MLS# R1647752Listed by: HUNT REAL ESTATE ERA/COLUMBUS - New
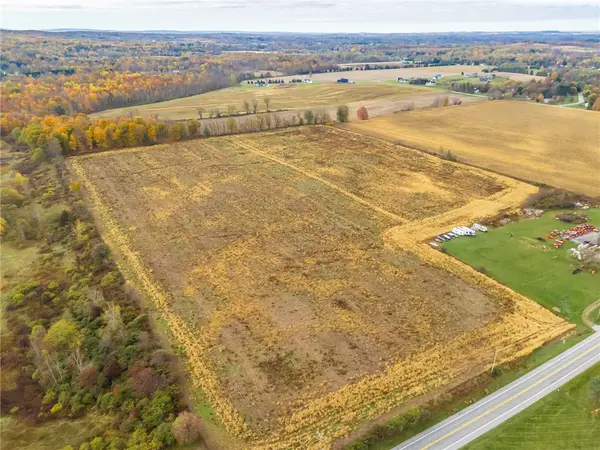 $399,900Active35.22 Acres
$399,900Active35.22 Acres8045 Victor Mendon Road, Victor, NY 14564
MLS# R1646580Listed by: HOWARD HANNA - New
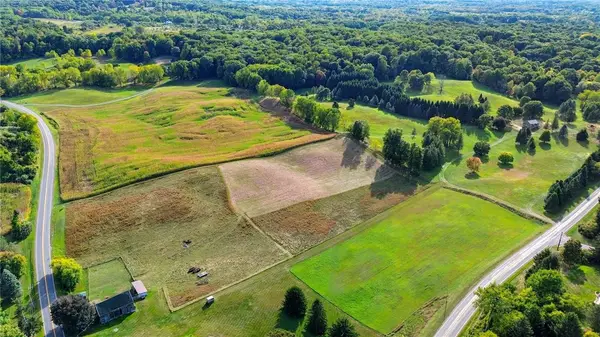 $799,900Active27.15 Acres
$799,900Active27.15 AcresStrong Road, Victor, NY 14564
MLS# R1646395Listed by: HOWARD HANNA - New
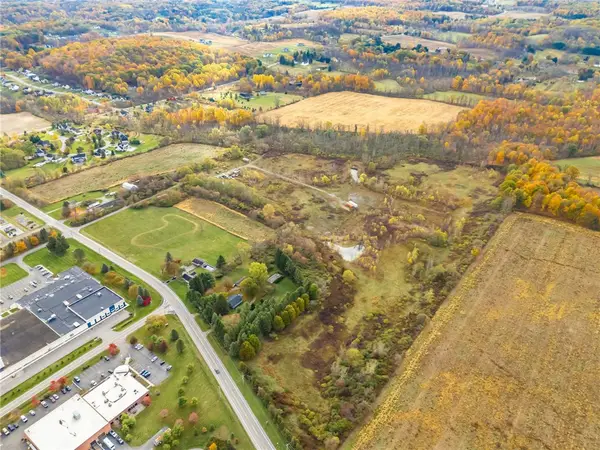 $1,400,000Active105.4 Acres
$1,400,000Active105.4 Acres8009 State Route 251, Victor, NY 14564
MLS# R1646581Listed by: HOWARD HANNA - New
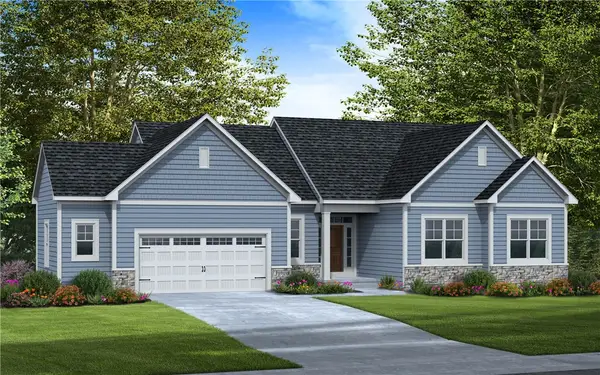 $707,040Active3 beds 3 baths2,118 sq. ft.
$707,040Active3 beds 3 baths2,118 sq. ft.6340 Brookhill Drive, Victor, NY 14564
MLS# R1638794Listed by: WOODSTONE REALTY - New
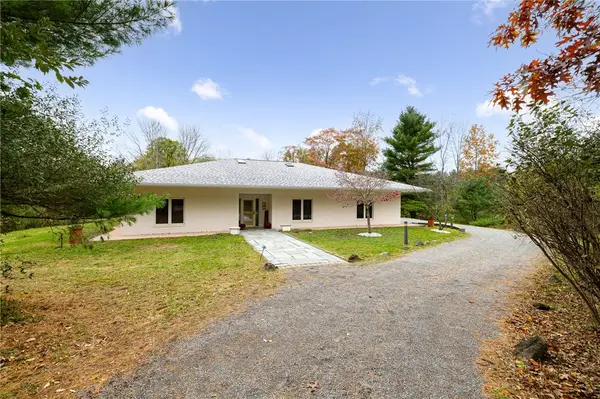 $749,900Active3 beds 3 baths2,712 sq. ft.
$749,900Active3 beds 3 baths2,712 sq. ft.3 Scr Lane, Victor, NY 14564
MLS# R1646882Listed by: RE/MAX PLUS 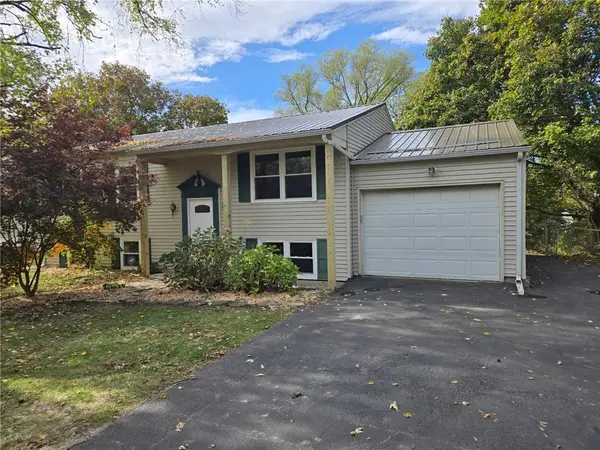 $259,900Pending4 beds 2 baths1,998 sq. ft.
$259,900Pending4 beds 2 baths1,998 sq. ft.27 Lynaugh Road, Victor, NY 14564
MLS# R1645925Listed by: RE/MAX INTEGRITY- New
 $175,000Active4.2 Acres
$175,000Active4.2 Acres00 Brace Road, Victor, NY 14564
MLS# R1644686Listed by: KELLER WILLIAMS REALTY GREATER ROCHESTER 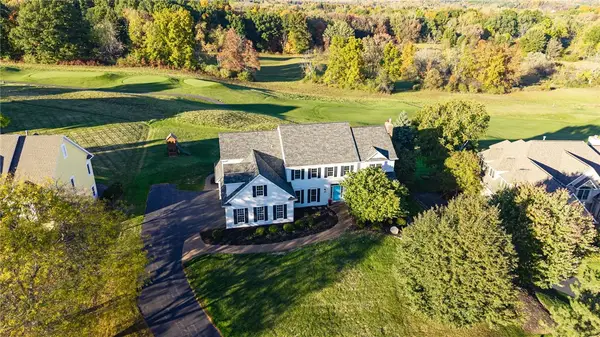 $890,000Active4 beds 5 baths3,944 sq. ft.
$890,000Active4 beds 5 baths3,944 sq. ft.20 Cobblecreek Road, Victor, NY 14564
MLS# R1645544Listed by: TRU AGENT REAL ESTATE
