1966 Sherburne Road, Walworth, NY 14568
Local realty services provided by:HUNT Real Estate ERA
1966 Sherburne Road,Walworth, NY 14568
$899,900
- 6 Beds
- 5 Baths
- 4,904 sq. ft.
- Single family
- Active
Listed by:
- Corey Medina(585) 507 - 2903HUNT Real Estate ERA
MLS#:R1625537
Source:NY_GENRIS
Price summary
- Price:$899,900
- Price per sq. ft.:$183.5
About this home
FIRST TIME TO MARKET --> DON’T MISS THIS ***ONCE IN A LIFETIME OPPORTUNITY*** to own this CUSTOM BUILT MASTERPIECE!! SPRAWLING ACROSS almost **5000 SQUARE FEET** (6 BED - 4.1 BATH) of LUXURIOUS LIVING SPACE on a PICTURESQUE 10 ACRE SERENE & PRIVATE LOT with a MAJESTIC WOODED BACKDROP (backing up to Sherburne Park - 70 ACRES of OPEN SPACE, pavilion & picnic area, pond, walking trails, playground, baseball & soccer field). Includes: DRAMATIC FOYER with CUSTOM TILE INLAY, BREATHTAKING GREAT ROOM with 14 FT. CEILINGS, FTC STONE FIREPLACE and PRIVATE MORNING ROOM w/TRAY CEILING. FRENCH DOORS open into the ELEGANT FORMAL DINING ROOM with WALLS OF WINDOWS, SKYLIGHTS, VAULTED CEILING and DECK ACCESS. The CHEF’S KITCHEN is an ENTERTAINER’S DREAM with DUAL ISLANDS, STUNNING CHERRY CABINETRY, GRANITE COUNTERTOPS, PORCELAIN FLOORS, THREE SINKS, TWO DISHWASHERS, DOUBLE OVEN and BAR AREA w/ WINE COOLER & WALK IN PANTRY. The SUPER LUXE PRIMARY SUITE is the ULTIMATE RETREAT: ENTERTAINMENT CENTER with FIREPLACE & BUILT-INS, TRAY CEILING, SPA LIKE EN-SUITE w/ JACUZZI, OVERSIZED SHOWER & DOUBLE VANITY, MASSIVE WIC w/ 14 FT. CEILING, LIGHT FILLED PRIVATE DEN / OFFICE with FRENCH DOORS, SKYLIGHT & DECK ACCESS. The EXPANSIVE & PROFESSIONALLY FINISHED (2025) WALK-OUT LOWER LEVEL boasts a PRIVATE GARAGE, SEPARATE ENTRANCE, FULL KITCHEN, TWO ADDITIONAL BEDROOMS, FULL BATH, LIVING AREA & DEDICATED LAUNDRY - PERFECT FOR IN-LAW or TEEN SUITE! The ENORMOUS POLE BARN (built 2021 with 220V, heat, AC & mezzanine space) and the TRANQUIL & PRIVATE GROUNDS offer ENDLESS POSSIBILITIES with this EXTREMELY SPECIAL & VERSATILE HOME ----> CHERISHED FAMILY ESTATE, HORSE FARM, HOME BUSINESS, etc! ATTACHED (HEATED!) 3 CAR GARAGE, WHOLE HOUSE GENERATOR, STATE OF THE ART HVAC, FIRST FLOOR LAUNDRY, FULL HOME AUDIO, too much to list - SEE ATTACHED "ADDITIONAL PROPERTY INFORMATION". Square footage measured by licensed appraiser. SHOWINGS START 9/22, OFFERS DUE/DELAYED NEGOTIATIONS 9/29 AT 11:00 AM! SEE VIDEO!!
Contact an agent
Home facts
- Year built:2004
- Listing ID #:R1625537
- Added:6 day(s) ago
- Updated:September 23, 2025 at 07:41 PM
Rooms and interior
- Bedrooms:6
- Total bathrooms:5
- Full bathrooms:4
- Half bathrooms:1
- Living area:4,904 sq. ft.
Heating and cooling
- Cooling:Central Air, Zoned
- Heating:Baseboard, Forced Air, Gas, Hot Water, Oil, Zoned
Structure and exterior
- Roof:Asphalt
- Year built:2004
- Building area:4,904 sq. ft.
- Lot area:10.14 Acres
Schools
- High school:Ruben A Cirillo High
- Middle school:Gananda Middle
- Elementary school:Richard Mann Elementary
Utilities
- Water:Connected, Public, Water Connected
- Sewer:Septic Tank
Finances and disclosures
- Price:$899,900
- Price per sq. ft.:$183.5
- Tax amount:$14,484
New listings near 1966 Sherburne Road
- Open Sat, 11am to 1pmNew
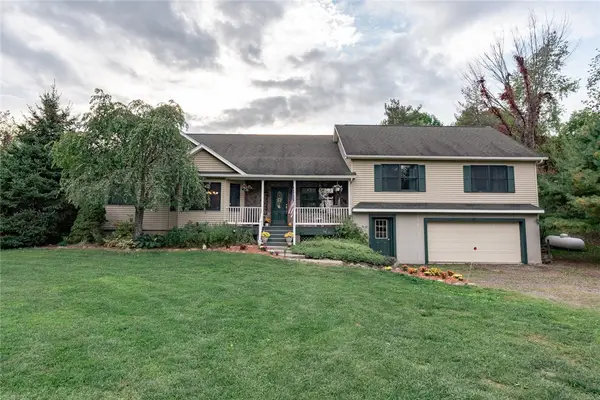 $524,900Active5 beds 3 baths2,700 sq. ft.
$524,900Active5 beds 3 baths2,700 sq. ft.3393 Maple Avenue, Walworth, NY 14568
MLS# R1636978Listed by: EXP REALTY, LLC - New
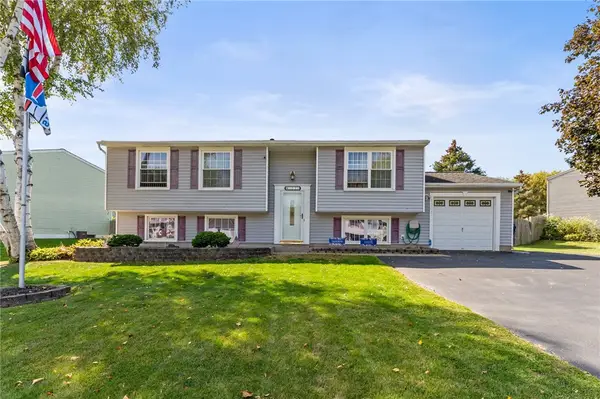 Listed by ERA$179,000Active3 beds 2 baths1,348 sq. ft.
Listed by ERA$179,000Active3 beds 2 baths1,348 sq. ft.1531 Elderberry Circle, Walworth, NY 14568
MLS# R1640185Listed by: HUNT REAL ESTATE ERA/COLUMBUS - New
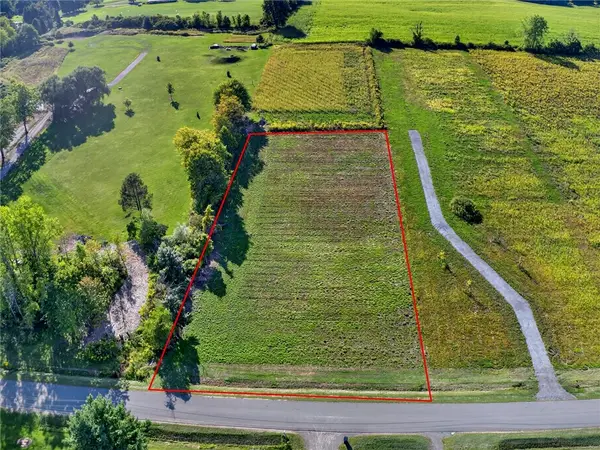 $65,000Active1.5 Acres
$65,000Active1.5 Acres3615 Baker Road, Walworth, NY 14568
MLS# R1636893Listed by: SMART REAL ESTATE 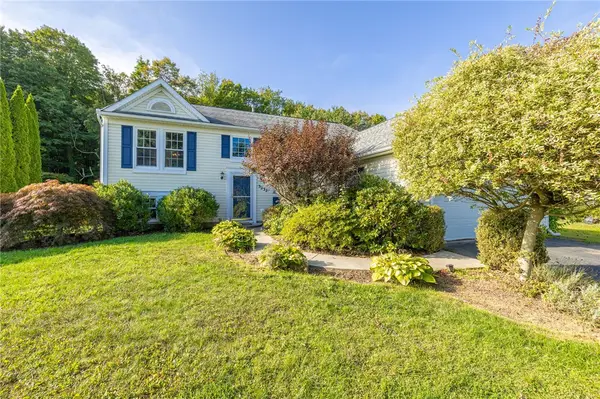 $225,000Pending4 beds 2 baths1,768 sq. ft.
$225,000Pending4 beds 2 baths1,768 sq. ft.3237 Pine View Drive, Walworth, NY 14568
MLS# R1638923Listed by: KELLER WILLIAMS REALTY GREATER ROCHESTER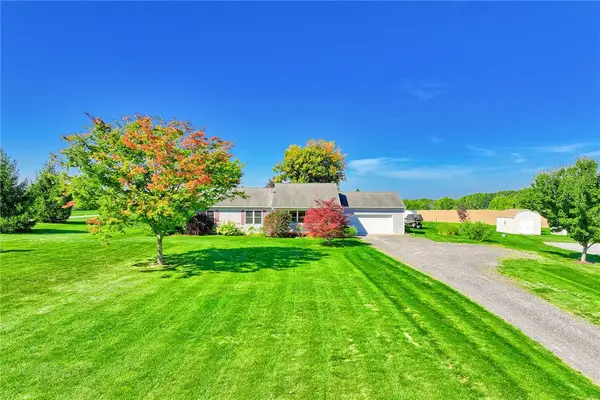 $325,000Pending3 beds 3 baths1,500 sq. ft.
$325,000Pending3 beds 3 baths1,500 sq. ft.2889 Ontario Center Road, Walworth, NY 14568
MLS# R1638327Listed by: KELLER WILLIAMS REALTY GREATER ROCHESTER $330,000Active4 beds 2 baths2,368 sq. ft.
$330,000Active4 beds 2 baths2,368 sq. ft.3199 Walworth-palmyra Road, Walworth, NY 14568
MLS# R1636305Listed by: HOWARD HANNA $239,900Pending2 beds 2 baths1,428 sq. ft.
$239,900Pending2 beds 2 baths1,428 sq. ft.4543 Ontario Center Road, Walworth, NY 14568
MLS# R1634891Listed by: HOWARD HANNA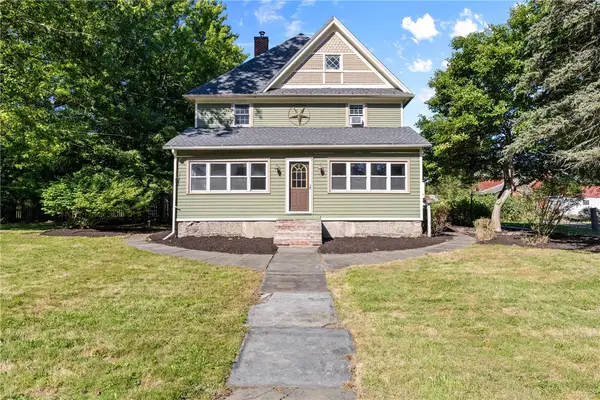 $449,900Active4 beds 3 baths3,110 sq. ft.
$449,900Active4 beds 3 baths3,110 sq. ft.3379 Walworth Road, Walworth, NY 14568
MLS# R1628930Listed by: RE/MAX REALTY GROUP Listed by ERA$144,900Pending3 beds 2 baths1,080 sq. ft.
Listed by ERA$144,900Pending3 beds 2 baths1,080 sq. ft.3240 Pintail, Walworth, NY 14568
MLS# R1634955Listed by: HUNT REAL ESTATE ERA/COLUMBUS
