436 Steuben Street, Watkins Glen, NY 14891
Local realty services provided by:ERA Team VP Real Estate
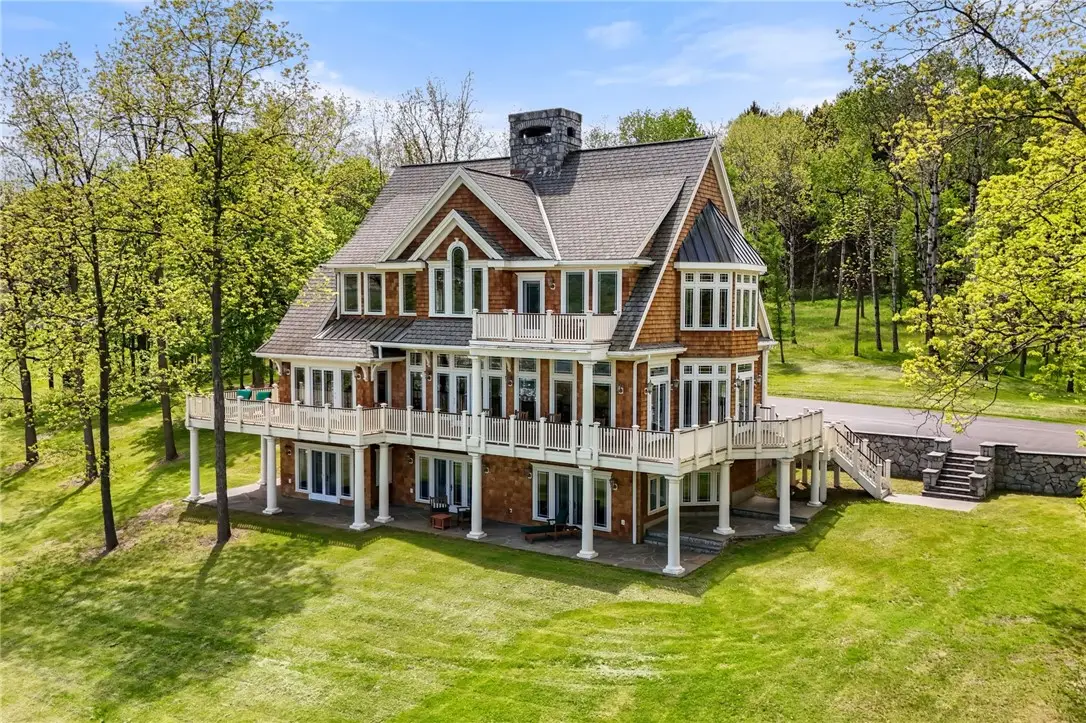
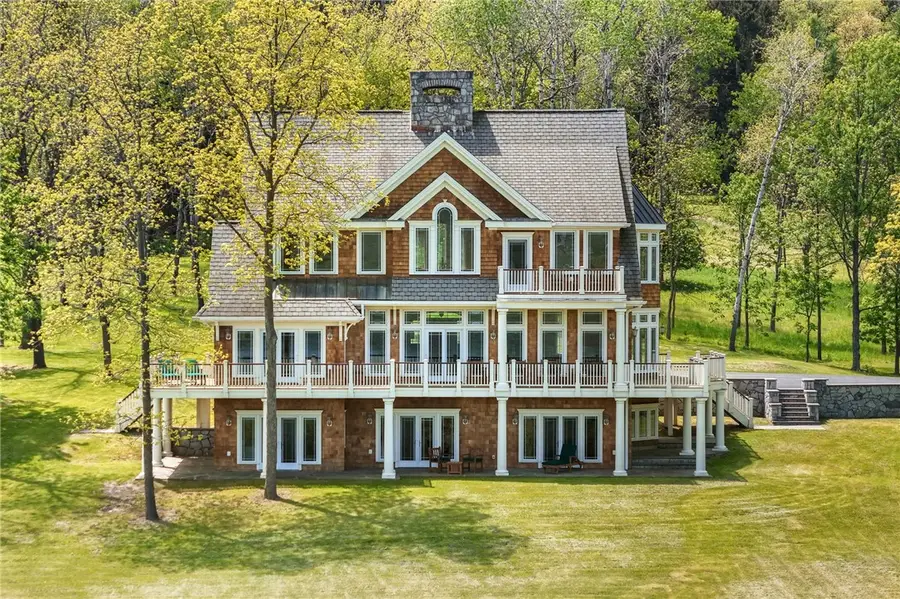
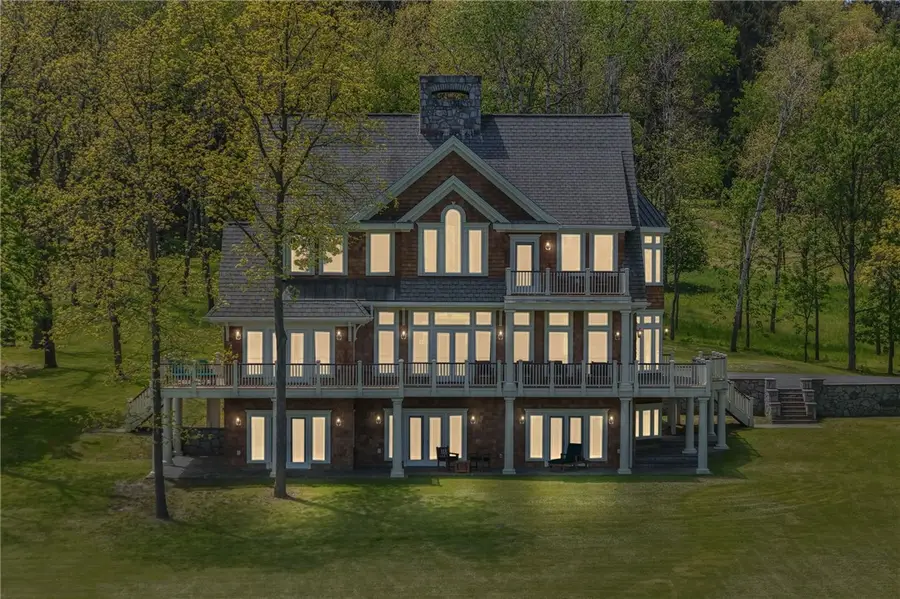
Listed by:julie m. (jules) costello
Office:warren real estate
MLS#:R1605858
Source:NY_GENRIS
Price summary
- Price:$1,500,000
- Price per sq. ft.:$270.47
About this home
Welcome to A Stunning Blend Of Classic Charm & Contemporary Comfort In This Thoughtfully Designed Custom Home by Chicone Builders. At The Heart Of The Residence Lies A Gourmet Kitchen Tailored For Everyday Living & Grand Entertaining. Enjoy Granite Countertops, A Spacious Island With Seating, A Bar Area With Elegant Glass Cabinetry, & Room To Host An 8-Person Dining Table—Framed By Scenic Views of Seneca Lake. Features Include a Viking Gas Cooktop With Downdraft Electronic Vent, Double Wall Ovens, Pull-Out Spice Racks, Dishwasher, Garbage Disposal & A Large Bay Window That Fills The Space With Natural Light. A Cozy Blue Stone Fireplace & Walk-In Pantry Complete This Chef’s Dream. The Main Living Room Offers Seamless Indoor-Outdoor Living, With Multiple Doors Leading To A Wrap-Around Deck. A Second Blue Stone Fireplace Anchors The Living Space With Warmth & Charm. Also On The Main Level Are A Stylish Half Bath With Tiled Flooring, And A Convenient Laundry/Full Bath Combo Featuring A Walk-In Shower, Electric Washer And Dryer (Included) & Utility Sink. The Lower Level Is A Refined Retreat Boasting Radiant-Heated Floors, Two Bedrooms With Generous Closets & Walk-Out Access to Stone Patio Overlooking the Lake, Both Rooms Share A Spacious Guest Bath. A Private Oversized Suite With Its Own Full Bath & Patio Doors Provide Luxurious Accommodations For Guests Or Extended Family. Enjoy a Cocktail in the Custom Built Tasting Room Space. The Second Level Showcases The Lavish Owner’s Suite- A Private Sanctuary Featuring A Blue Stone Fireplace, Cozy Seating Area, Private Balcony with Stunning Unobstructed Lake Views, Walk-In Closet, & En Suite Bathroom. Indulge In A Double Vanity, Seated Vanity Space & Toe Warmers. Additionally Above The Garage is A Heated Bonus Space With Vaulted Ceilings for Extra Sleeping, & a Multi Purpose Space with Closet. Highlights Include Soaring 10 Foot Ceilings, Radiant Heat on Each Floor, Many Areas for Storage, 7-Zone Weil McLain Boiler, Water Filtration/ Softening System, Whole House Generac Generator, Municipal Sewer & Water, Over 5 Acres of Private Manicured Property, Security System & Central Vacuum System. Custom Furniture is Negotiable!
Contact an agent
Home facts
- Year built:2003
- Listing Id #:R1605858
- Added:83 day(s) ago
- Updated:August 14, 2025 at 02:43 PM
Rooms and interior
- Bedrooms:5
- Total bathrooms:5
- Full bathrooms:4
- Half bathrooms:1
- Living area:5,546 sq. ft.
Heating and cooling
- Cooling:Central Air, Zoned
- Heating:Gas, Radiant, Radiant Floor, Zoned
Structure and exterior
- Roof:Shingle
- Year built:2003
- Building area:5,546 sq. ft.
- Lot area:6.3 Acres
Utilities
- Water:Connected, Public, Water Connected
- Sewer:Connected, Sewer Connected
Finances and disclosures
- Price:$1,500,000
- Price per sq. ft.:$270.47
- Tax amount:$20,542
New listings near 436 Steuben Street
 $310,000Active3 beds 2 baths1,377 sq. ft.
$310,000Active3 beds 2 baths1,377 sq. ft.1921 Ray Roberts Road, Watkins Glen, NY 14891
MLS# R1624732Listed by: HOWARD HANNA HORSEHEADS Listed by ERA$799,000Active3 beds 3 baths2,272 sq. ft.
Listed by ERA$799,000Active3 beds 3 baths2,272 sq. ft.3350 County Road 21, Watkins Glen, NY 14891
MLS# B1624241Listed by: HUNT REAL ESTATE CORPORATION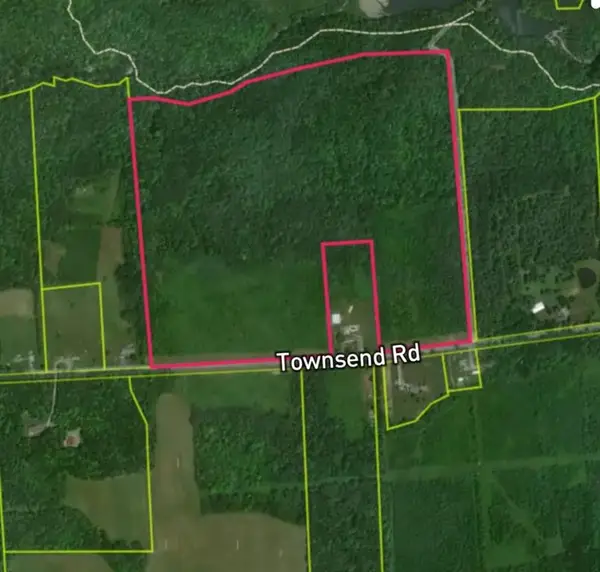 $205,000Pending70.9 Acres
$205,000Pending70.9 AcresTownsend Road, Watkins Glen, NY 14891
MLS# R1623677Listed by: HOWARD HANNA CORNING DENISON $569,000Active3 beds 3 baths2,344 sq. ft.
$569,000Active3 beds 3 baths2,344 sq. ft.3265 Reading Road, Watkins Glen, NY 14891
MLS# R1622359Listed by: FRANZESE REAL ESTATE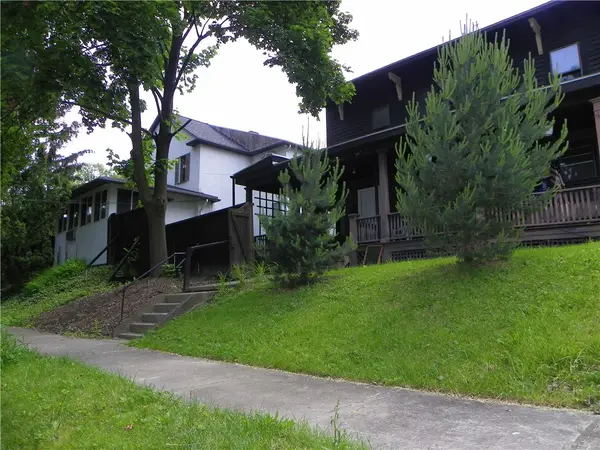 $699,000Active7 beds -- baths6,478 sq. ft.
$699,000Active7 beds -- baths6,478 sq. ft.202 N Monroe Street, Watkins Glen, NY 14891
MLS# R1612805Listed by: HOWARD HANNA LAKE GROUP $234,900Pending4 beds 2 baths1,920 sq. ft.
$234,900Pending4 beds 2 baths1,920 sq. ft.703 N Perry Street, Watkins Glen, NY 14891
MLS# R1615742Listed by: KELLER WILLIAMS REALTY GATEWAY $325,000Active54.3 Acres
$325,000Active54.3 Acres2868 Townsend Road, Watkins Glen, NY 14891
MLS# R1616868Listed by: HOWARD HANNA HORSEHEADS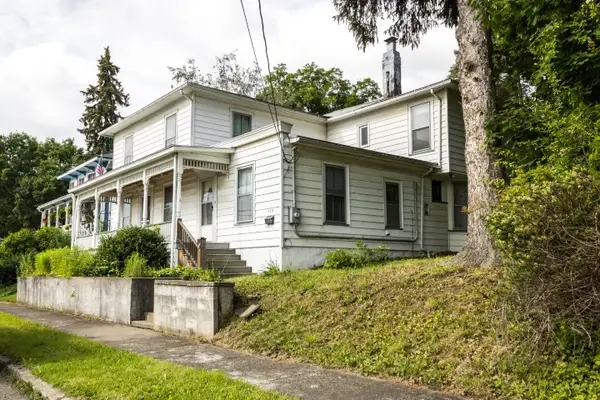 $289,900Active5 beds 4 baths2,946 sq. ft.
$289,900Active5 beds 4 baths2,946 sq. ft.109 S Madison Avenue, Watkins Glen, NY 14891
MLS# R1615961Listed by: WARREN REAL ESTATE $120,000Active19.71 Acres
$120,000Active19.71 Acres0 County Road 23, Watkins Glen, NY 14891
MLS# R1615131Listed by: FRANZESE REAL ESTATE $399,000Active3 beds 3 baths2,060 sq. ft.
$399,000Active3 beds 3 baths2,060 sq. ft.3228 County Road 28, Watkins Glen, NY 14891
MLS# R1614751Listed by: FRANZESE REAL ESTATE

