1440 N Chigwell Lane North Lane, Webster, NY 14580
Local realty services provided by:HUNT Real Estate ERA
1440 N Chigwell Lane North Lane,Webster, NY 14580
$299,900
- 4 Beds
- 3 Baths
- 1,848 sq. ft.
- Single family
- Active
Upcoming open houses
- Sun, Sep 2811:00 am - 01:00 pm
Listed by:noelle a. d'amico
Office:brightskye realty, llc.
MLS#:R1640142
Source:NY_GENRIS
Price summary
- Price:$299,900
- Price per sq. ft.:$162.28
About this home
OPEN SUNDAY 11AM-1PM**Time to make this 4 bed/2.5 bathroom YOUR OWN! Be in before the holiday season and have no worries about upcoming cold months: your NEW heat pump also takes care of AC! With over 40K in updates over the last few years, you have STRONG mechanics: hot water tank new in 2023, roof, driveway, windows all new within last 8 years! Nothing to do but add your personal touch because of all the updates throughout! Kitchen was opened up, LVP and molding were added in kitchen/family room/entryway, powder room on 1st floor updated, new main bath on 2nd floor, and the HUGE primary suite (11' x 25') has walk in shower, walk in closet, plus a built in vanity! ALL appliances will remain: washer, dryer, stove, refrigerator! Bring your Blackstone for the deck area that measures 16' X 24' - room for your largest gatherings! Recently professionally landscaped, many perennials! Rear yard is level and will accommodate soccer nets, lacrosse nets, playsets, how about a pool! 2 car attached garage! Great location: backs to town greenspace and you're minutes from the Webster lakefront, Webster Arboretum, Webster Rec Center! Quiet neighborhood street! Del negotiations on 10/1 @ 6pm
Contact an agent
Home facts
- Year built:1976
- Listing ID #:R1640142
- Added:3 day(s) ago
- Updated:September 28, 2025 at 05:43 PM
Rooms and interior
- Bedrooms:4
- Total bathrooms:3
- Full bathrooms:2
- Half bathrooms:1
- Living area:1,848 sq. ft.
Heating and cooling
- Cooling:Central Air, Heat Pump
- Heating:Electric, Forced Air, Heat Pump
Structure and exterior
- Roof:Asphalt, Shingle
- Year built:1976
- Building area:1,848 sq. ft.
- Lot area:0.47 Acres
Schools
- High school:Thomas High
- Middle school:Willink Middle
- Elementary school:Schlegel Road Elementary
Utilities
- Water:Connected, Public, Water Connected
- Sewer:Connected, Sewer Connected
Finances and disclosures
- Price:$299,900
- Price per sq. ft.:$162.28
- Tax amount:$6,498
New listings near 1440 N Chigwell Lane North Lane
- New
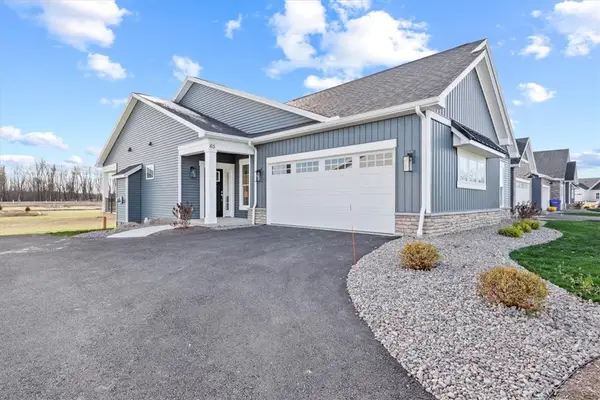 $569,900Active2 beds 2 baths1,881 sq. ft.
$569,900Active2 beds 2 baths1,881 sq. ft.119 Cedarway Circle #405, Webster, NY 14580
MLS# R1641135Listed by: PRIDE MARK REALTY, INC. - New
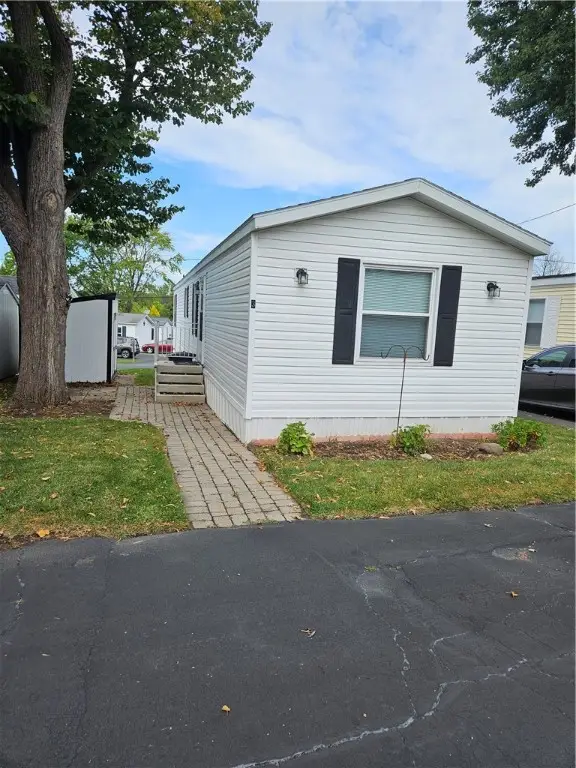 $45,000Active2 beds 2 baths840 sq. ft.
$45,000Active2 beds 2 baths840 sq. ft.898 Ridge Lot #3 Road, Webster, NY 14580
MLS# R1640782Listed by: HOWARD HANNA - Open Sun, 1 to 2:30pmNew
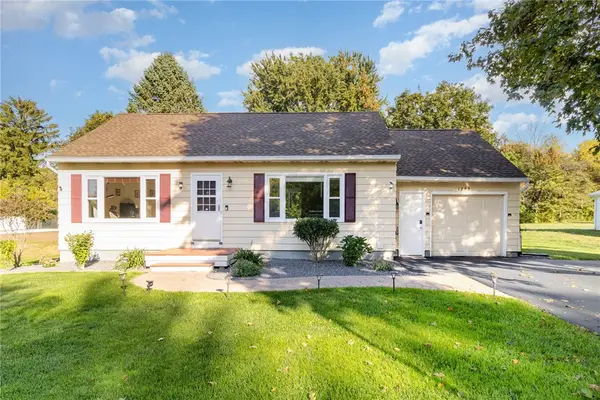 $265,000Active4 beds 2 baths1,512 sq. ft.
$265,000Active4 beds 2 baths1,512 sq. ft.1282 Shoecraft Road, Webster, NY 14580
MLS# R1640534Listed by: RE/MAX REALTY GROUP - Open Sun, 1:30 to 3pmNew
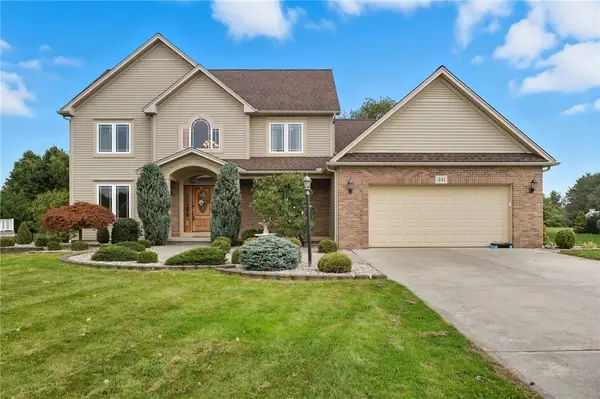 $500,000Active5 beds 4 baths2,381 sq. ft.
$500,000Active5 beds 4 baths2,381 sq. ft.441 Thyme Drive, Webster, NY 14580
MLS# R1640541Listed by: KELLER WILLIAMS REALTY GREATER ROCHESTER - New
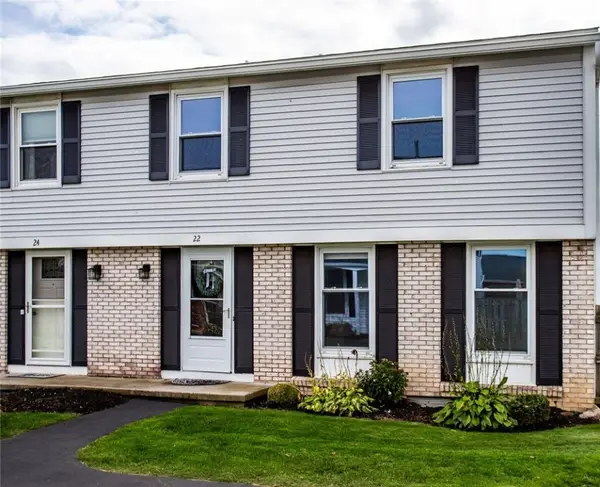 $224,000Active2 beds 2 baths1,125 sq. ft.
$224,000Active2 beds 2 baths1,125 sq. ft.22 Springwood Drive, Webster, NY 14580
MLS# R1640222Listed by: EMPIRE REALTY GROUP - New
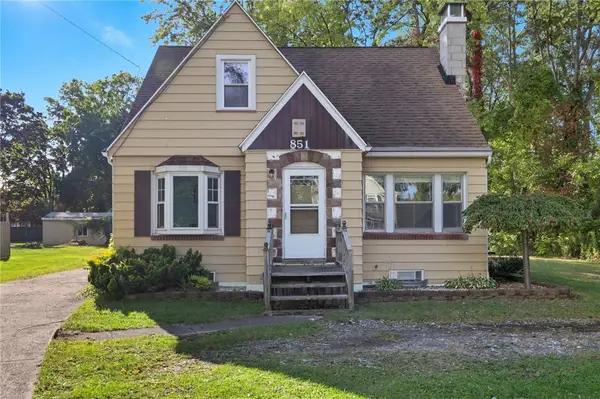 $199,900Active3 beds 2 baths1,318 sq. ft.
$199,900Active3 beds 2 baths1,318 sq. ft.851 Phillips Road, Webster, NY 14580
MLS# R1640285Listed by: REVOLUTION REAL ESTATE - New
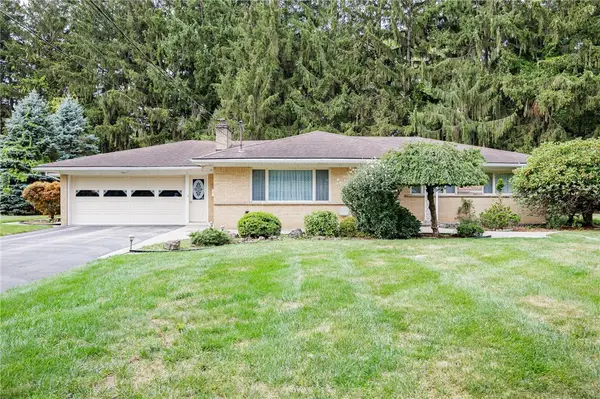 $339,900Active2 beds 2 baths1,952 sq. ft.
$339,900Active2 beds 2 baths1,952 sq. ft.629 Lake Road, Webster, NY 14580
MLS# R1640072Listed by: HOWARD HANNA - New
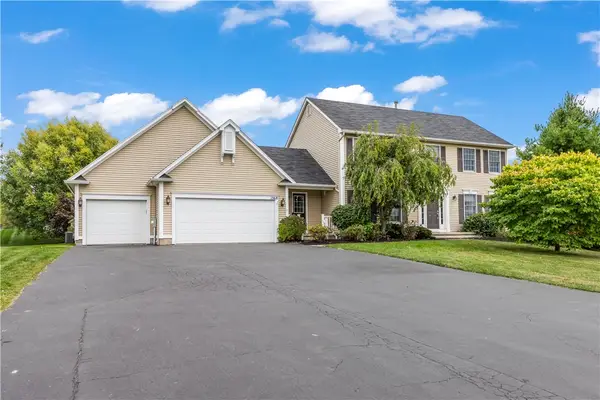 $549,900Active5 beds 4 baths2,934 sq. ft.
$549,900Active5 beds 4 baths2,934 sq. ft.1568 Barrow Hill, Webster, NY 14580
MLS# R1640110Listed by: KELLER WILLIAMS REALTY GREATER ROCHESTER - New
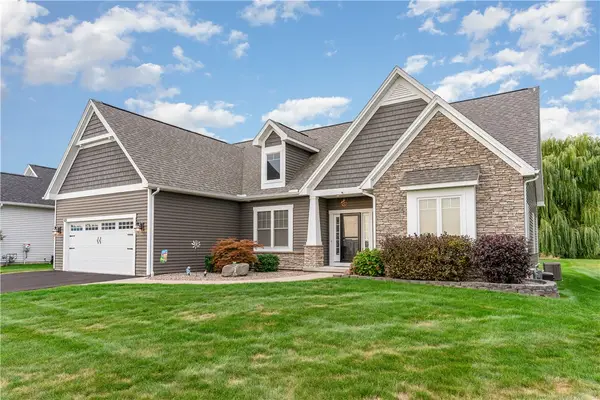 $549,900Active3 beds 3 baths2,001 sq. ft.
$549,900Active3 beds 3 baths2,001 sq. ft.619 Pine Lakes Trail, Webster, NY 14580
MLS# R1639077Listed by: HOWARD HANNA
