441 Thyme Drive, Webster, NY 14580
Local realty services provided by:HUNT Real Estate ERA
441 Thyme Drive,Webster, NY 14580
$500,000
- 5 Beds
- 4 Baths
- 2,381 sq. ft.
- Single family
- Active
Upcoming open houses
- Sun, Sep 2801:30 pm - 03:00 pm
Listed by:mary wenderlich
Office:keller williams realty greater rochester
MLS#:R1640541
Source:NY_GENRIS
Price summary
- Price:$500,000
- Price per sq. ft.:$210
About this home
OPEN HOUSE SUNDAY 9/28 1:30-3pm. Come see this stunning Webster home that offers elegance, comfort, thoughtful upgrades throughout and feels well over 3,000 sq ft. Step into the impressive 2-story foyer that opens to a bright natural wood kitchen featuring ample granite counter space, island, large built-in pantries, and stainless steel appliances. The kitchen flows seamlessly into the soaring 2-story living room with a cozy gas fireplace—perfect for entertaining and everyday living. Adjacent is big 3 seasons rm not in sq footage. A large formal dining room, private office/bedroom, convenient 1st-floor laundry, and a spacious owner’s suite or in-law complete the main level. The suite boasts a cathedral ceiling, walk-in closet, and master bath with Jacuzzi tub.Upstairs, you’ll find 3 additional bedrooms and a full bath. The beautifully finished basement adds 860 sq ft of extra living space (not included in public records), offering endless possibilities for recreation or home office needs.Outdoor living shines with a Trex deck, irrigation system, thoughtfully landscaped yard, hot tub, and a patio with fire pit for year-round enjoyment. Additional features include a finished garage and prime Webster location close to shopping, dining, and all amenities. Delayed negotiations until 9/30/25 at 12pm.
Contact an agent
Home facts
- Year built:2005
- Listing ID #:R1640541
- Added:3 day(s) ago
- Updated:September 28, 2025 at 07:41 PM
Rooms and interior
- Bedrooms:5
- Total bathrooms:4
- Full bathrooms:2
- Half bathrooms:2
- Living area:2,381 sq. ft.
Heating and cooling
- Cooling:Central Air
- Heating:Forced Air, Gas
Structure and exterior
- Roof:Asphalt, Shingle
- Year built:2005
- Building area:2,381 sq. ft.
- Lot area:0.47 Acres
Utilities
- Water:Connected, Public, Water Connected
- Sewer:Connected, Sewer Connected
Finances and disclosures
- Price:$500,000
- Price per sq. ft.:$210
- Tax amount:$12,367
New listings near 441 Thyme Drive
- New
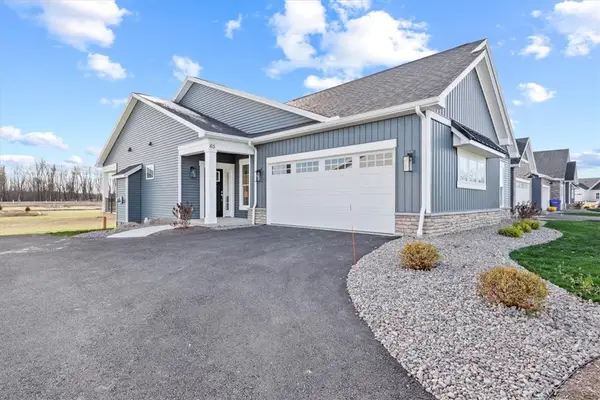 $569,900Active2 beds 2 baths1,881 sq. ft.
$569,900Active2 beds 2 baths1,881 sq. ft.119 Cedarway Circle #405, Webster, NY 14580
MLS# R1641135Listed by: PRIDE MARK REALTY, INC. - New
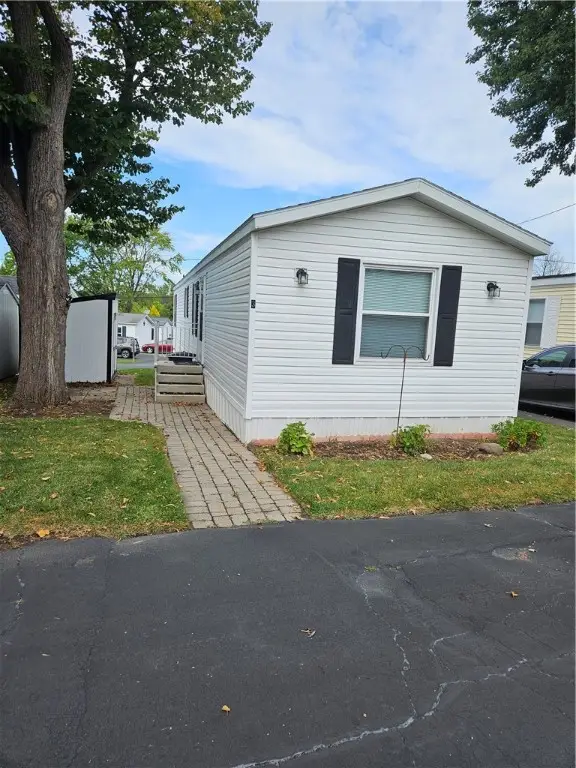 $45,000Active2 beds 2 baths840 sq. ft.
$45,000Active2 beds 2 baths840 sq. ft.898 Ridge Lot #3 Road, Webster, NY 14580
MLS# R1640782Listed by: HOWARD HANNA - Open Sun, 1 to 2:30pmNew
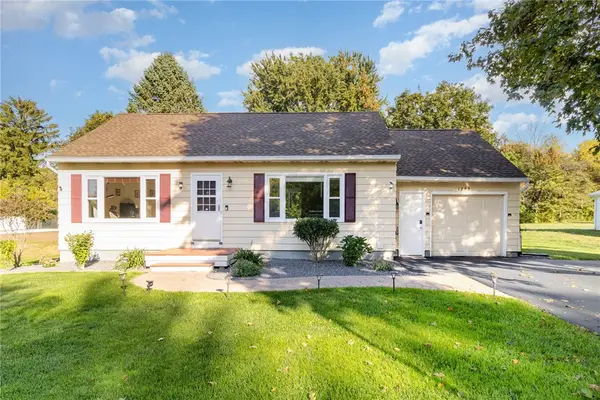 $265,000Active4 beds 2 baths1,512 sq. ft.
$265,000Active4 beds 2 baths1,512 sq. ft.1282 Shoecraft Road, Webster, NY 14580
MLS# R1640534Listed by: RE/MAX REALTY GROUP - Open Sun, 11am to 1pmNew
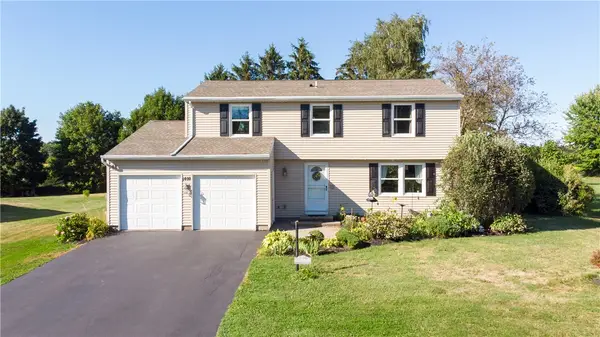 $299,900Active4 beds 3 baths1,848 sq. ft.
$299,900Active4 beds 3 baths1,848 sq. ft.1440 N Chigwell Lane North Lane, Webster, NY 14580
MLS# R1640142Listed by: BRIGHTSKYE REALTY, LLC - New
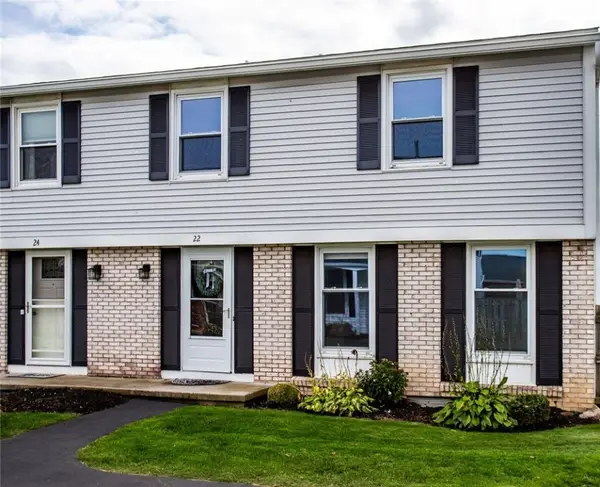 $224,000Active2 beds 2 baths1,125 sq. ft.
$224,000Active2 beds 2 baths1,125 sq. ft.22 Springwood Drive, Webster, NY 14580
MLS# R1640222Listed by: EMPIRE REALTY GROUP - New
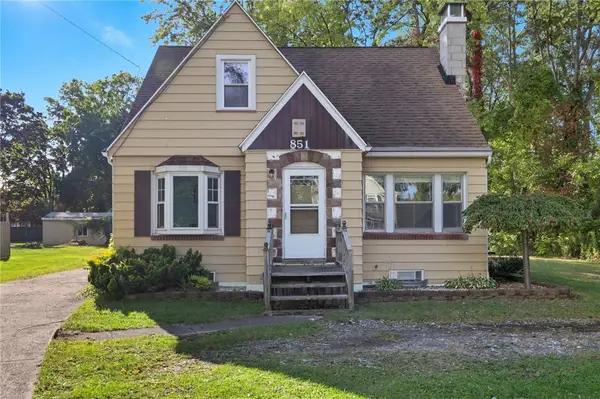 $199,900Active3 beds 2 baths1,318 sq. ft.
$199,900Active3 beds 2 baths1,318 sq. ft.851 Phillips Road, Webster, NY 14580
MLS# R1640285Listed by: REVOLUTION REAL ESTATE - New
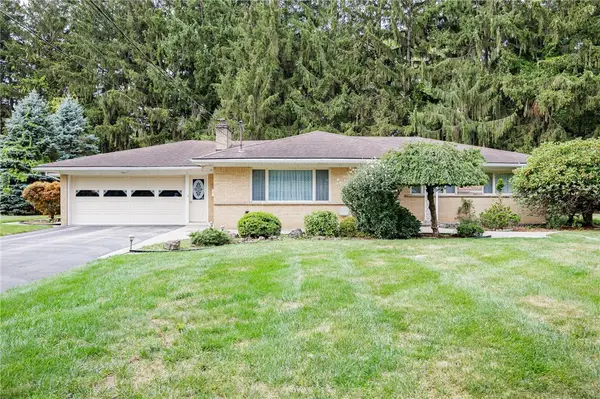 $339,900Active2 beds 2 baths1,952 sq. ft.
$339,900Active2 beds 2 baths1,952 sq. ft.629 Lake Road, Webster, NY 14580
MLS# R1640072Listed by: HOWARD HANNA - New
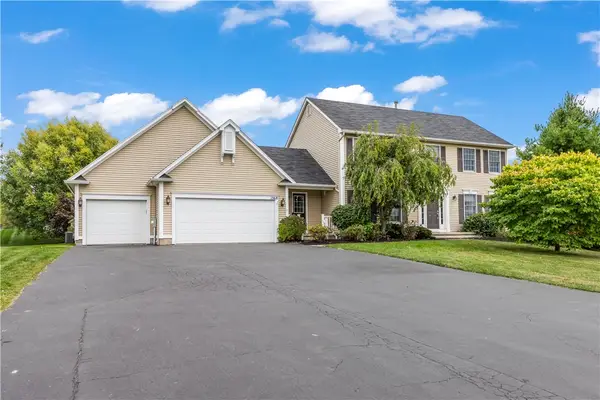 $549,900Active5 beds 4 baths2,934 sq. ft.
$549,900Active5 beds 4 baths2,934 sq. ft.1568 Barrow Hill, Webster, NY 14580
MLS# R1640110Listed by: KELLER WILLIAMS REALTY GREATER ROCHESTER - New
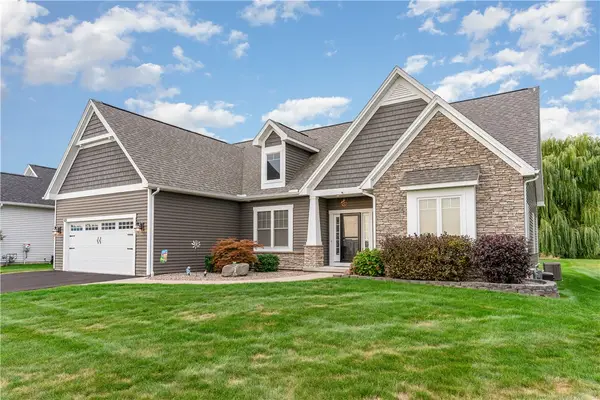 $549,900Active3 beds 3 baths2,001 sq. ft.
$549,900Active3 beds 3 baths2,001 sq. ft.619 Pine Lakes Trail, Webster, NY 14580
MLS# R1639077Listed by: HOWARD HANNA
