708 West Falls Road, West Falls, NY 14170
Local realty services provided by:ERA Team VP Real Estate
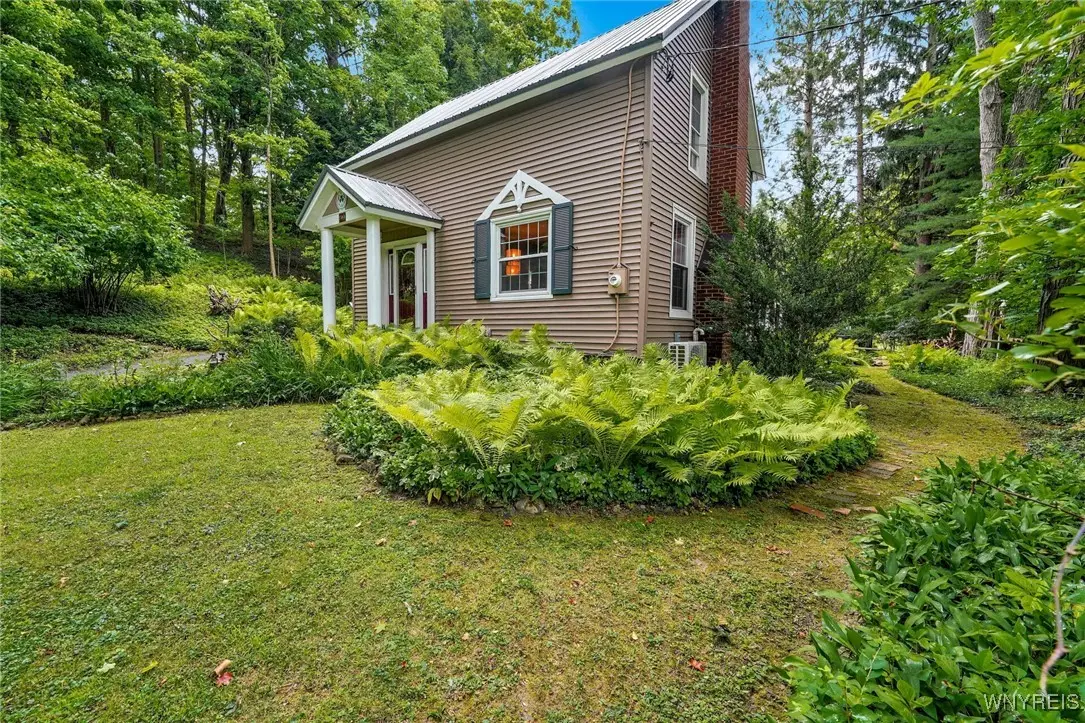
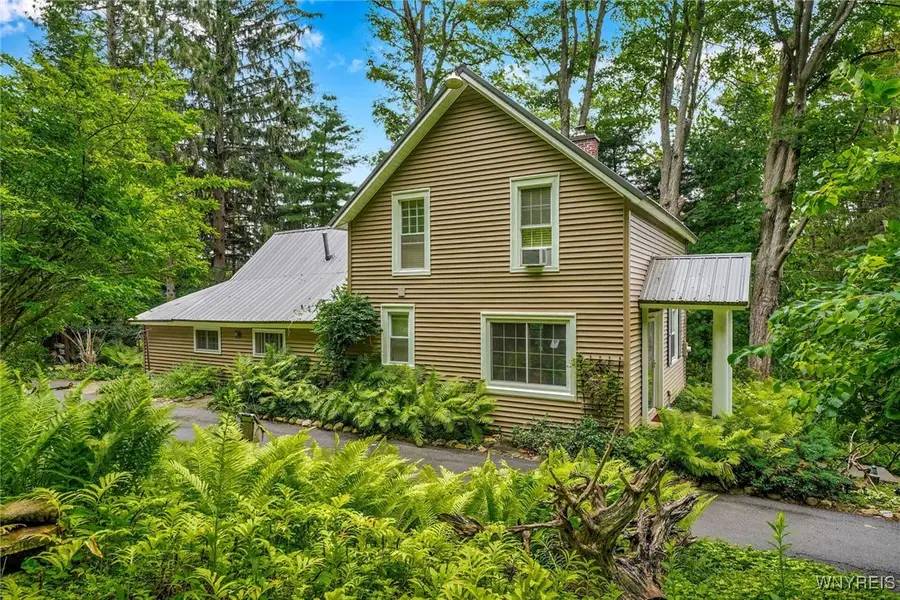

Listed by:ramona cook
Office:re/max precision
MLS#:B1623755
Source:NY_GENRIS
Price summary
- Price:$389,000
- Price per sq. ft.:$224.47
About this home
A slice of heaven awaits @ 708 West Falls Road. This classic 1900's farmhouse has been meticulously restored & maintained for over 30 years by the current owners. The hillside setting on 6.8 acres offers total privacy & adventure with trails spanning a ravine & creek. Inside offers a classic blend of old charm & modern convenience. The well equipped, eat-in kitchen boasts loads of cupboards, solid surface counters & heated floor. A sunroom spans the kitchen & dining room through French doors for extended entertaining space into the huge living rm with a wood burning fireplace & charming window seat. The central staircase provides seamless flow & conceals added storage. An updated bath & laundry rm complete the 1st floor. Upper level has 3 charming bedrooms with original plank floors & a large knee wall storage space.
Relax on the private deck & enjoy nature or tinker in the 2 story barn/ 2 bay garage w/ workshop & loads of storage. Updates include metal roofs 2016, Siding 2017, HWT 2018, windows 2015, AC 2025, furnace 2008. East Aurora schools, walking distance to Aurora Waldorf School / JP Nicely park, minutes to village of East Aurora & ski slopes for a highly desirable location in the scenic hamlet of West Falls. Check out the virtual tour & schedule your showing of this absolute gem before it's gone! Offers, if any, are due on Monday 7/28/2025 @ 5PM.
Contact an agent
Home facts
- Year built:1900
- Listing Id #:B1623755
- Added:25 day(s) ago
- Updated:August 14, 2025 at 07:26 AM
Rooms and interior
- Bedrooms:3
- Total bathrooms:1
- Full bathrooms:1
- Living area:1,733 sq. ft.
Heating and cooling
- Cooling:Window Units, Zoned
- Heating:Baseboard, Electric, Forced Air, Gas, Radiant Floor, Zoned
Structure and exterior
- Roof:Metal
- Year built:1900
- Building area:1,733 sq. ft.
- Lot area:6.8 Acres
Schools
- High school:East Aurora High
- Middle school:East Aurora Middle
- Elementary school:Parkdale Elementary
Utilities
- Water:Connected, Public, Water Connected
- Sewer:Septic Tank
Finances and disclosures
- Price:$389,000
- Price per sq. ft.:$224.47
- Tax amount:$4,815
New listings near 708 West Falls Road
 Listed by ERA$575,000Pending3 beds 3 baths2,000 sq. ft.
Listed by ERA$575,000Pending3 beds 3 baths2,000 sq. ft.1955 Mill Road, West Falls, NY 14170
MLS# B1626760Listed by: HUNT REAL ESTATE CORPORATION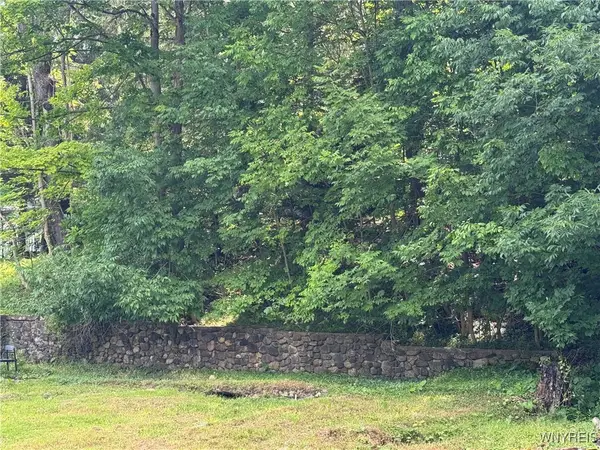 $399,900Pending38.2 Acres
$399,900Pending38.2 Acres770 West Falls Road, West Falls, NY 14170
MLS# B1623203Listed by: HOWARD HANNA WNY INC. Listed by ERA$299,900Pending2 beds 2 baths1,217 sq. ft.
Listed by ERA$299,900Pending2 beds 2 baths1,217 sq. ft.737 W Falls Road, West Falls, NY 14170
MLS# B1621624Listed by: HUNT REAL ESTATE CORPORATION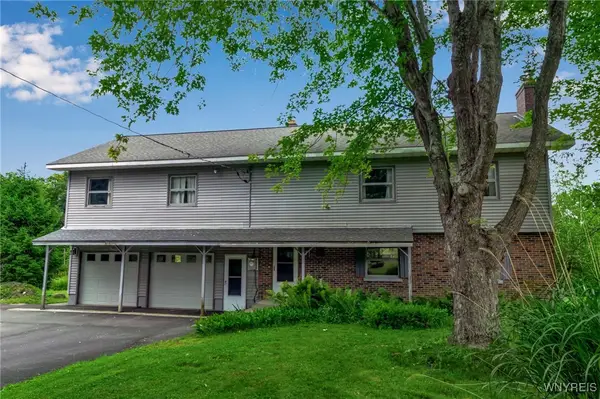 $424,900Active3 beds 3 baths3,636 sq. ft.
$424,900Active3 beds 3 baths3,636 sq. ft.1520 Davis Road, West Falls, NY 14170
MLS# B1620361Listed by: FLAHERTY REAL ESTATE SERVICES $199,999Pending3 beds 1 baths1,036 sq. ft.
$199,999Pending3 beds 1 baths1,036 sq. ft.7521 Behm Road, West Falls, NY 14170
MLS# B1618858Listed by: KELLER WILLIAMS REALTY WNY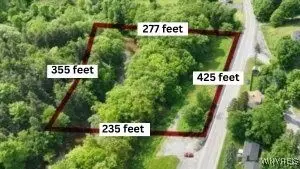 $99,900Active2.1 Acres
$99,900Active2.1 AcresV/L Davis Road, West Falls, NY 14170
MLS# B1612115Listed by: WNY METRO ROBERTS REALTY Listed by ERA$139,900Pending3 beds 1 baths1,935 sq. ft.
Listed by ERA$139,900Pending3 beds 1 baths1,935 sq. ft.1838 Davis Road, West Falls, NY 14170
MLS# R1610096Listed by: HUNT REAL ESTATE ERA/COLUMBUS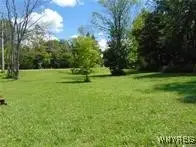 $59,900Active1.4 Acres
$59,900Active1.4 Acres7423 Hayes Hollow Road, West Falls, NY 14170
MLS# B1609478Listed by: HOWARD HANNA WNY INC. Listed by ERA$449,900Pending4 beds 3 baths1,910 sq. ft.
Listed by ERA$449,900Pending4 beds 3 baths1,910 sq. ft.233 Falls Road, West Falls, NY 14170
MLS# B1605553Listed by: HUNT REAL ESTATE CORPORATION
