1520 Davis Road, West Falls, NY 14170
Local realty services provided by:ERA Team VP Real Estate
1520 Davis Road,West Falls, NY 14170
$424,900
- 3 Beds
- 3 Baths
- 3,636 sq. ft.
- Single family
- Pending
Listed by:daniel m flaherty
Office:flaherty real estate services
MLS#:B1620361
Source:NY_GENRIS
Price summary
- Price:$424,900
- Price per sq. ft.:$116.86
About this home
Discover the perfect blend of character, comfort, and space in this expansive 3,600+ sq. ft. 3-bedroom, 2.5 bath home, nestled on a serene parklike lot in the highly sought after East Aurora School District. Step inside to find an open floor plan that seamlessly connects the spacious country kitchen, featuring ample granite countertop space to the living and dining areas, ideal for both everyday living and entertaining. The heart of the home is the striking two-story family room with tongue & groove woodwork, custom trim, built-ins, and eye-catching leaded glass light fixtures that showcase the home’s quality craftsmanship. The luxurious master suite includes a newly renovated ceramic tile bath with a walk-in shower. Cozy up in the inviting living room with a brick wood-burning fireplace insert or relax year-round in the enclosed hot tub room located in the partially finished walk-out basement. Enjoy peaceful outdoor living on the full-length covered rear deck overlooking the private backyard. Additional features include a spacious two-car garage, a large study and office with a dedicated file room, and abundant storage throughout. This one-of-a-kind home offers space, privacy, and timeless design in one of the area’s most desirable locations.
Contact an agent
Home facts
- Year built:1970
- Listing ID #:B1620361
- Added:78 day(s) ago
- Updated:September 07, 2025 at 07:20 AM
Rooms and interior
- Bedrooms:3
- Total bathrooms:3
- Full bathrooms:2
- Half bathrooms:1
- Living area:3,636 sq. ft.
Heating and cooling
- Heating:Baseboard, Gas
Structure and exterior
- Roof:Asphalt, Shingle
- Year built:1970
- Building area:3,636 sq. ft.
- Lot area:0.89 Acres
Schools
- High school:East Aurora High
- Middle school:East Aurora Middle
- Elementary school:Parkdale Elementary
Utilities
- Water:Connected, Public, Water Connected
- Sewer:Septic Tank
Finances and disclosures
- Price:$424,900
- Price per sq. ft.:$116.86
- Tax amount:$8,191
New listings near 1520 Davis Road
- New
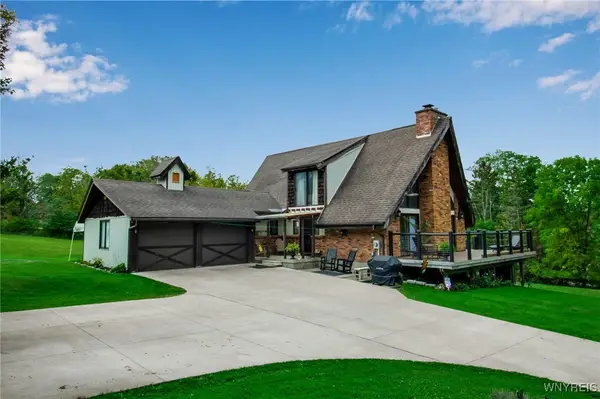 Listed by ERA$399,900Active3 beds 2 baths1,749 sq. ft.
Listed by ERA$399,900Active3 beds 2 baths1,749 sq. ft.8523 Falls Road, West Falls, NY 14170
MLS# B1640268Listed by: HUNT REAL ESTATE CORPORATION - New
 $899,900Active3 beds 3 baths3,401 sq. ft.
$899,900Active3 beds 3 baths3,401 sq. ft.7555 Ellicott Rd, West Falls, NY 14170
MLS# B1638454Listed by: HOWARD HANNA WNY INC. 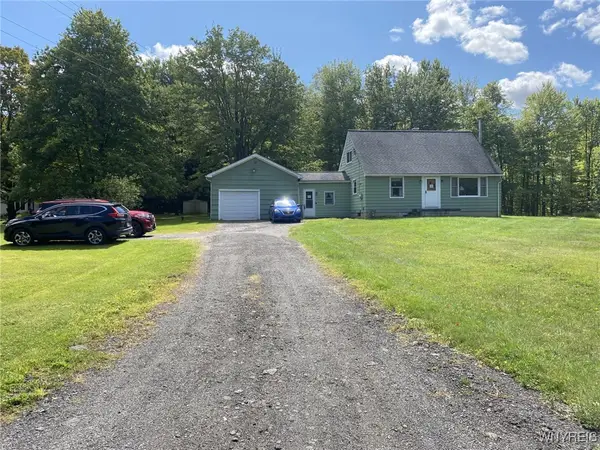 $279,900Active4 beds 2 baths1,344 sq. ft.
$279,900Active4 beds 2 baths1,344 sq. ft.9757 Darien Road, Colden, NY 14170
MLS# B1636640Listed by: HOWARD HANNA WNY INC.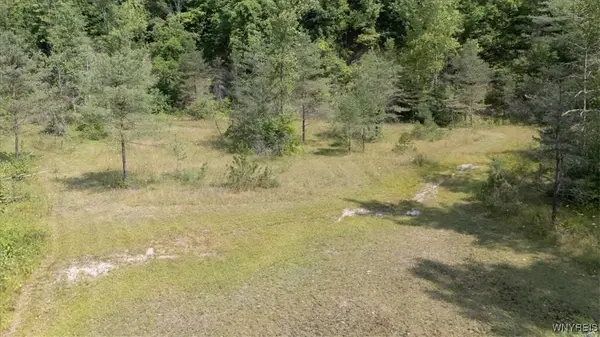 $249,900Active23.4 Acres
$249,900Active23.4 AcresVL 20.2, 21, 23 Knapp Road, Colden, NY 14033
MLS# B1594184Listed by: 716 REALTY GROUP WNY LLC $199,900Pending3 beds 3 baths1,923 sq. ft.
$199,900Pending3 beds 3 baths1,923 sq. ft.7113 State Road, Colden, NY 14033
MLS# B1628468Listed by: KELLER WILLIAMS REALTY LANCASTER Listed by ERA$575,000Pending3 beds 3 baths2,000 sq. ft.
Listed by ERA$575,000Pending3 beds 3 baths2,000 sq. ft.1955 Mill Road, West Falls, NY 14170
MLS# B1626760Listed by: HUNT REAL ESTATE CORPORATION Listed by ERA$299,900Pending2 beds 2 baths1,217 sq. ft.
Listed by ERA$299,900Pending2 beds 2 baths1,217 sq. ft.737 W Falls Road, West Falls, NY 14170
MLS# B1621624Listed by: HUNT REAL ESTATE CORPORATION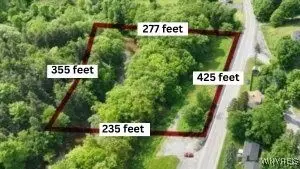 $99,900Active2.1 Acres
$99,900Active2.1 AcresV/L Davis Road, West Falls, NY 14170
MLS# B1612115Listed by: WNY METRO ROBERTS REALTY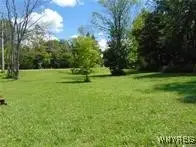 $59,900Active1.4 Acres
$59,900Active1.4 Acres7423 Hayes Hollow Road, West Falls, NY 14170
MLS# B1609478Listed by: HOWARD HANNA WNY INC.
