11 Tree Top Lane, West Henrietta, NY 14586
Local realty services provided by:ERA Team VP Real Estate
11 Tree Top Lane,West Henrietta, NY 14586
$299,900
- 4 Beds
- 3 Baths
- 1,824 sq. ft.
- Single family
- Pending
Listed by: dawn v. nowak
Office: keller williams realty greater rochester
MLS#:R1648522
Source:NY_GENRIS
Price summary
- Price:$299,900
- Price per sq. ft.:$164.42
About this home
Welcome to this well-maintained 1983 Colonial by VinMasc Construction, offering 1,824 SF of living space with 4 bedrooms and 2.5 bathrooms. An inviting open front porch leads into a foyer with coat closet. To the right, a living room provides a comfortable space for relaxing or entertaining. To the left, a formal dining room offers an ideal setting for gatherings and special occasions. Straight ahead, the eat-in kitchen—updated in 2017—opens to a spacious family room featuring a masonry wood-burning fireplace (chimney crown replaced and flue serviced ’24). The kitchen includes quartz countertops with undermount sink, custom Mennonite cherry wood cabinets with soft-close, pot drawers, pantry, gas range, built-in microwave, refrigerator with built-in ice maker, dishwasher, disposal, tile floor, and backsplash, creating an inviting space for everyday living and entertaining. A half bath sits conveniently near the garage entry. A beautiful wood banister leads upstairs, where the large primary bedroom features a walk-in closet and private bath with tile floor, tile shower, and built-in ceiling heat lamp. Three additional generously sized bedrooms share a main bath with tile floor, shower, built-in ceiling heat lamp, and laundry chute. Beautiful wood doors throughout add warmth and timeless character to every room. Attached 2.5-car garage includes a 200 Amp electrical box, and the completely dry basement offers plenty of storage with washer, dryer, and workbench. Step outside to a 16x16 Trex deck with vinyl railings overlooking private trees, with space for a garden. The backyard features a grape trellis behind the garage and a cast iron chiminea, perfect for outdoor enjoyment. Recent updates include a new roof with plywood sheathing (no particle board) and transferable warranty ’24, Rheem HWT ’24, Andersen vinyl-clad double-pane maintenance-free windows with storm window/screens, furnace, and Trane high-efficiency central AC (‘09), making this home truly move-in ready. Conveniently located across from the new Chapman Park, with the fire station and post office just steps away, and shopping and dining only minutes from home. Delayed Negotiations: Tues (11/18/25) @ 9AM
Contact an agent
Home facts
- Year built:1983
- Listing ID #:R1648522
- Added:37 day(s) ago
- Updated:December 19, 2025 at 08:31 AM
Rooms and interior
- Bedrooms:4
- Total bathrooms:3
- Full bathrooms:2
- Half bathrooms:1
- Living area:1,824 sq. ft.
Heating and cooling
- Cooling:Central Air
- Heating:Forced Air, Gas
Structure and exterior
- Roof:Asphalt
- Year built:1983
- Building area:1,824 sq. ft.
- Lot area:0.35 Acres
Utilities
- Water:Connected, Public, Water Connected
- Sewer:Connected, Sewer Connected
Finances and disclosures
- Price:$299,900
- Price per sq. ft.:$164.42
- Tax amount:$6,724
New listings near 11 Tree Top Lane
- New
 $419,900Active3 beds 4 baths2,425 sq. ft.
$419,900Active3 beds 4 baths2,425 sq. ft.203 Elmcrest Rise, West Henrietta, NY 14586
MLS# R1654467Listed by: KELLER WILLIAMS REALTY GREATER ROCHESTER - New
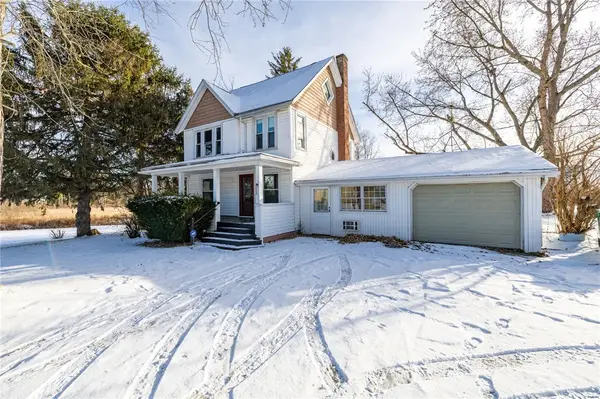 $199,900Active3 beds 2 baths1,393 sq. ft.
$199,900Active3 beds 2 baths1,393 sq. ft.65 Erie Station Road, West Henrietta, NY 14586
MLS# R1654400Listed by: RE/MAX PLUS 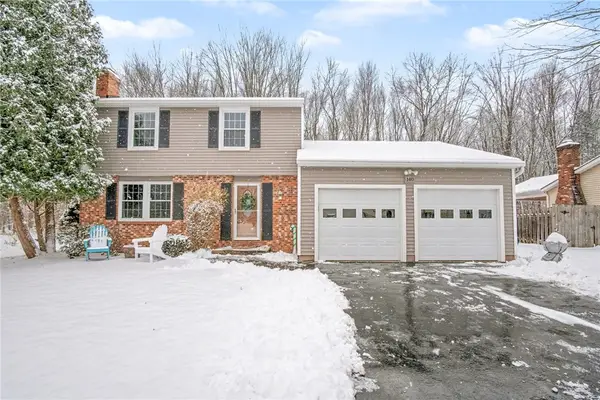 $250,000Pending3 beds 2 baths1,540 sq. ft.
$250,000Pending3 beds 2 baths1,540 sq. ft.140 Overland, West Henrietta, NY 14586
MLS# R1650568Listed by: KELLER WILLIAMS REALTY GREATER ROCHESTER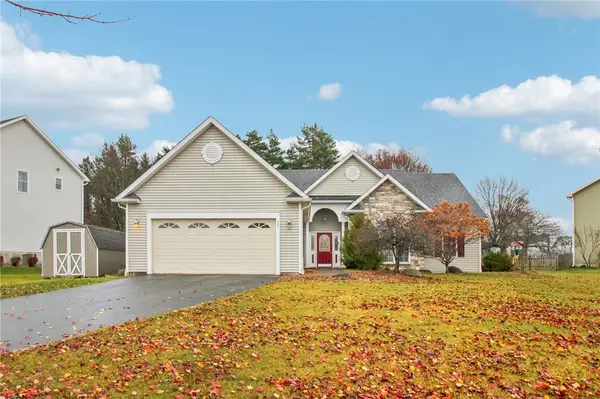 $329,900Pending3 beds 2 baths1,786 sq. ft.
$329,900Pending3 beds 2 baths1,786 sq. ft.127 Harrogate Crossing, Henrietta, NY 14586
MLS# R1652625Listed by: HOWARD HANNA $265,000Pending3 beds 2 baths1,742 sq. ft.
$265,000Pending3 beds 2 baths1,742 sq. ft.28 Osprey Drive, West Henrietta, NY 14586
MLS# R1650636Listed by: HOWARD HANNA- Open Sun, 11am to 1pm
 $445,000Active3 beds 3 baths2,211 sq. ft.
$445,000Active3 beds 3 baths2,211 sq. ft.17 Birchmount Circle, Henrietta, NY 14586
MLS# R1650921Listed by: TIM BORSHOFF REALTY INC 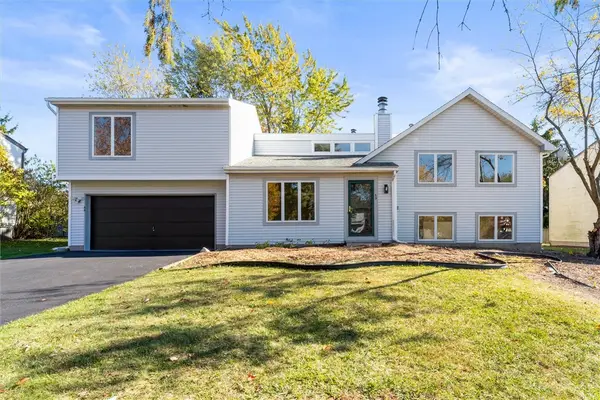 $349,900Pending4 beds 3 baths2,140 sq. ft.
$349,900Pending4 beds 3 baths2,140 sq. ft.56 Prairie Trail, West Henrietta, NY 14586
MLS# R1648109Listed by: HOWARD HANNA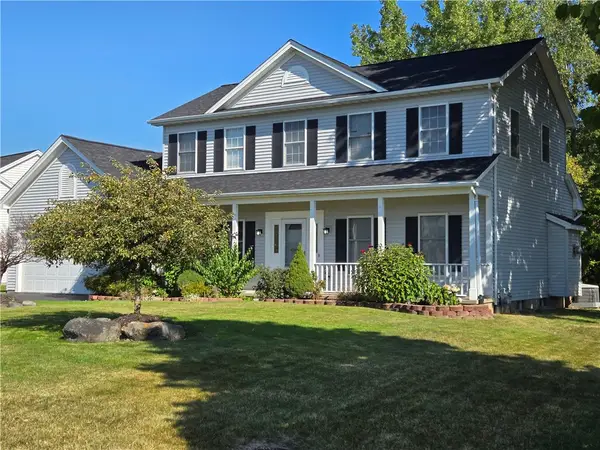 $369,900Pending4 beds 3 baths1,989 sq. ft.
$369,900Pending4 beds 3 baths1,989 sq. ft.28 Cape Henry, West Henrietta, NY 14586
MLS# R1644139Listed by: HOWARD HANNA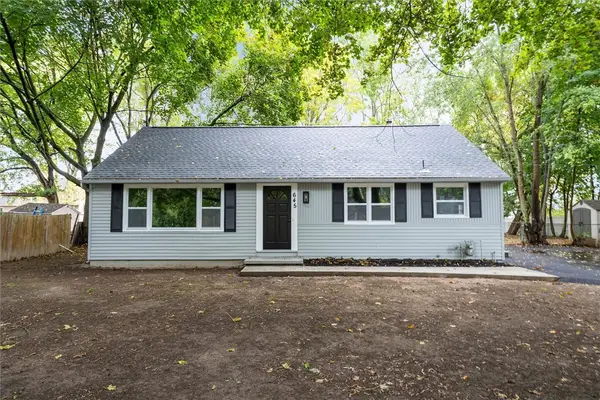 $269,000Pending4 beds 1 baths1,512 sq. ft.
$269,000Pending4 beds 1 baths1,512 sq. ft.645 Shore Drive, Henrietta, NY 14586
MLS# R1641126Listed by: RE/MAX PLUS
