28 Osprey Drive, West Henrietta, NY 14586
Local realty services provided by:ERA Team VP Real Estate
28 Osprey Drive,West Henrietta, NY 14586
$265,000
- 3 Beds
- 2 Baths
- 1,742 sq. ft.
- Single family
- Pending
Listed by: kathy j. goldschmidt-ocorr
Office: howard hanna
MLS#:R1650636
Source:NY_GENRIS
Price summary
- Price:$265,000
- Price per sq. ft.:$152.12
About this home
WELCOME TO RIVERTON COMMUNITY : You will feel the Love and the difference living in this well planned out Neighborhood community of over 700 single dwellings~Quite cozy for a large neighborhood~You will LOVE the neighbors and they will LOVE YOU ! Over 3 miles of lighted walking/biking trails ,stocked ponds, 2 playgrounds, Pickle ball courts, tennis, basketball, community center,3 pools w/kiddy pool ~ $450 per YEAR HOA ~ additional $25 per person per year for pool ~ You will Love this home with a very OPEN spacious feel ~Square footage includes fin bsmnt. Sellers having a FULL WRITTEN ENGINEERS HOME INSPECTION DONE THIS WEEK and will UPLOAD ~ Inspector is Kathleen from Warren Engineers~ WE know this report will be a glowing one! Many updates : Newer Roof, Furnace, A/C , water heater ,trex deck , and MORE! See updates attached~ Wonderfully open spacious and bright ~1st flr Laundry ,1st floor powder room more private for visiting guests. Slider out to new Trex deck overlooking a beautiful yard rimmed with trees. All bedrooms are spacious and bright . NOTE: This floorplan allows for a MASTER BATH ADDITION , The space is there right next to current full bath* Finished bsmnt is beautifully done and could also be a home office.This lot has direct access to your own walking/biking trails! Stroll right over to the open playing field or the Playgrounds. A wonderful community to meeet your neighbors and form beautiful friendships with ease. Everyone is so friendly and helpful. Delayed Negotiations MONDAY NOV 17th at 3:00~
Contact an agent
Home facts
- Year built:2000
- Listing ID #:R1650636
- Added:46 day(s) ago
- Updated:December 31, 2025 at 08:44 AM
Rooms and interior
- Bedrooms:3
- Total bathrooms:2
- Full bathrooms:1
- Half bathrooms:1
- Living area:1,742 sq. ft.
Heating and cooling
- Cooling:Central Air
- Heating:Forced Air, Gas
Structure and exterior
- Roof:Asphalt
- Year built:2000
- Building area:1,742 sq. ft.
- Lot area:0.18 Acres
Utilities
- Water:Connected, Public, Water Connected
- Sewer:Connected, Sewer Connected
Finances and disclosures
- Price:$265,000
- Price per sq. ft.:$152.12
- Tax amount:$7,232
New listings near 28 Osprey Drive
 $419,900Active3 beds 4 baths2,425 sq. ft.
$419,900Active3 beds 4 baths2,425 sq. ft.203 Elmcrest Rise, West Henrietta, NY 14586
MLS# R1654467Listed by: KELLER WILLIAMS REALTY GREATER ROCHESTER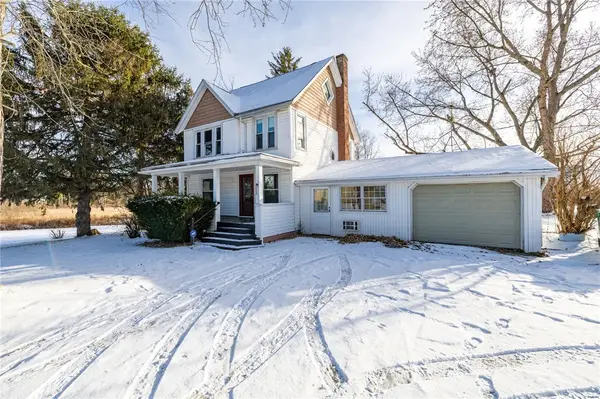 $199,900Pending3 beds 2 baths1,393 sq. ft.
$199,900Pending3 beds 2 baths1,393 sq. ft.65 Erie Station Road, West Henrietta, NY 14586
MLS# R1654400Listed by: RE/MAX PLUS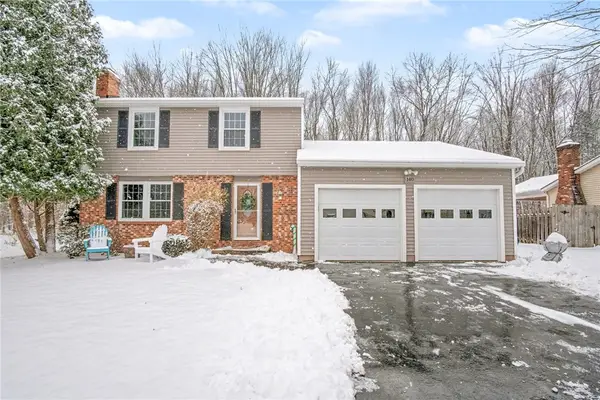 $250,000Pending3 beds 2 baths1,540 sq. ft.
$250,000Pending3 beds 2 baths1,540 sq. ft.140 Overland, West Henrietta, NY 14586
MLS# R1650568Listed by: KELLER WILLIAMS REALTY GREATER ROCHESTER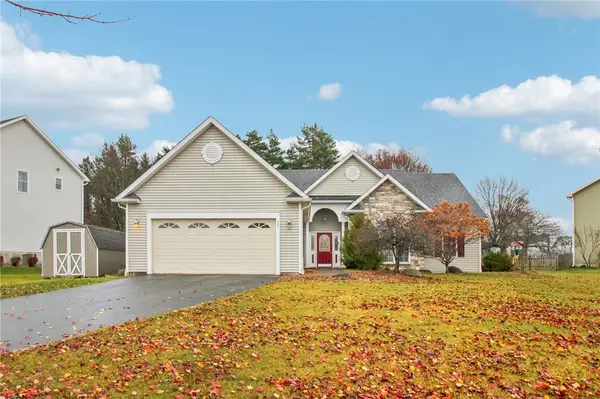 $329,900Pending3 beds 2 baths1,786 sq. ft.
$329,900Pending3 beds 2 baths1,786 sq. ft.127 Harrogate Crossing, Henrietta, NY 14586
MLS# R1652625Listed by: HOWARD HANNA- Open Sat, 1am to 3pm
 $445,000Active3 beds 3 baths2,211 sq. ft.
$445,000Active3 beds 3 baths2,211 sq. ft.17 Birchmount Circle, Henrietta, NY 14586
MLS# R1650921Listed by: TIM BORSHOFF REALTY INC  $299,900Pending4 beds 3 baths1,824 sq. ft.
$299,900Pending4 beds 3 baths1,824 sq. ft.11 Tree Top Lane, West Henrietta, NY 14586
MLS# R1648522Listed by: KELLER WILLIAMS REALTY GREATER ROCHESTER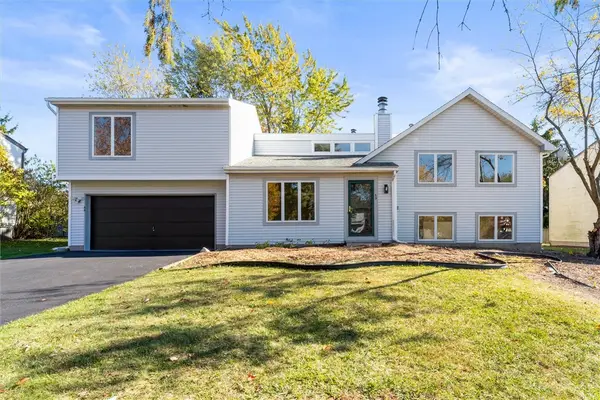 $349,900Pending4 beds 3 baths2,140 sq. ft.
$349,900Pending4 beds 3 baths2,140 sq. ft.56 Prairie Trail, West Henrietta, NY 14586
MLS# R1648109Listed by: HOWARD HANNA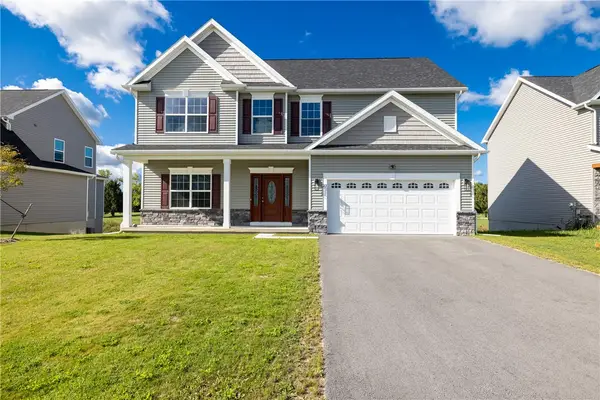 $649,995Active4 beds 4 baths2,780 sq. ft.
$649,995Active4 beds 4 baths2,780 sq. ft.23 Kingsbarn Road, West Henrietta, NY 14586
MLS# R1636789Listed by: KELLER WILLIAMS REALTY GREATER ROCHESTER $1,250,000Pending12.25 Acres
$1,250,000Pending12.25 Acres0 West Henrietta Road, Rochester, NY 14586
MLS# R1617620Listed by: BLAIN REALTY, INC.
