19 Warbler Lane, West Henrietta, NY 14586
Local realty services provided by:ERA Team VP Real Estate
Upcoming open houses
- Sun, Oct 2601:00 pm - 02:30 pm
Listed by:christie c. daily
Office:elysian homes by mark siwiec and associates
MLS#:R1645333
Source:NY_GENRIS
Price summary
- Price:$399,900
- Price per sq. ft.:$153.16
About this home
Welcome to 19 Warbler Lane – a beautifully maintained West Henrietta home that offers space, comfort, and style for modern living!
Step inside to a welcoming entryway that opens into a spacious eat-in kitchen, perfect for everyday meals and effortless entertaining. The formal dining room, complete with a vaulted ceiling, adds an elegant touch for dinner parties or holiday gatherings. The main level also features both a living room and a family room—giving you multiple areas to relax, entertain, or spend time with loved ones.
A dedicated home office with French doors opens to the living room, allowing you to stay connected to the action while working or studying. Just off the attached two-car garage, a convenient first-floor laundry room adds everyday functionality, and a well-placed half bathroom completes the main level with ease.
Upstairs, you’ll find four comfortable bedrooms, including a spacious primary suite with its own bathroom and an additional sitting nook beneath a charming vaulted ceiling—a cozy retreat for reading or relaxing.
The full-height basement offers endless potential, whether you’re dreaming of a fitness room, rec space, or simply need plenty of storage. With all mechanicals and access points thoughtfully located in one corner, the rest of the space remains wide open for whatever you envision.
Outside, enjoy a welcoming front porch and a private back patio—perfect for morning coffee, summer barbecues, or quiet evenings at home. The beautifully landscaped yard features mature perennials and beloved lilacs that return each spring, adding color and charm. Ideally situated, the home offers a lovely view down a scenic lane of backyards, enhancing the peaceful suburban feel.
With its versatile layout, multiple gathering areas, thoughtful design touches, and prime location close to parks, schools, and shopping, 19 Warbler Lane is the perfect place to make your next move. All offers to be reviewed on Monday, October 27th at 3pm.
Contact an agent
Home facts
- Year built:2005
- Listing ID #:R1645333
- Added:2 day(s) ago
- Updated:October 23, 2025 at 11:47 PM
Rooms and interior
- Bedrooms:4
- Total bathrooms:3
- Full bathrooms:2
- Half bathrooms:1
- Living area:2,611 sq. ft.
Heating and cooling
- Cooling:Central Air
- Heating:Forced Air, Gas
Structure and exterior
- Roof:Asphalt, Shingle
- Year built:2005
- Building area:2,611 sq. ft.
- Lot area:0.39 Acres
Utilities
- Water:Connected, Public, Water Connected
- Sewer:Connected, Sewer Connected
Finances and disclosures
- Price:$399,900
- Price per sq. ft.:$153.16
- Tax amount:$9,655
New listings near 19 Warbler Lane
- New
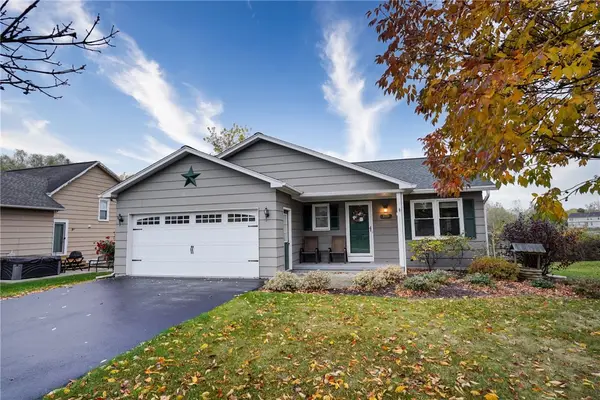 $189,900Active2 beds 2 baths1,042 sq. ft.
$189,900Active2 beds 2 baths1,042 sq. ft.179 Cave Hollow, West Henrietta, NY 14586
MLS# R1646512Listed by: HOWARD HANNA - Open Sat, 11am to 12:30pmNew
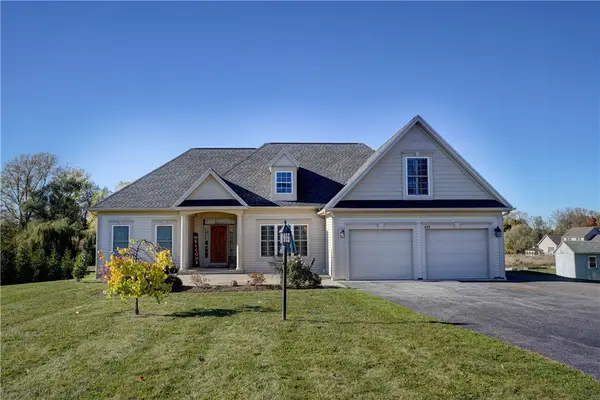 $475,000Active3 beds 2 baths2,272 sq. ft.
$475,000Active3 beds 2 baths2,272 sq. ft.691 Telephone Road, West Henrietta, NY 14586
MLS# R1646052Listed by: RE/MAX PLUS - New
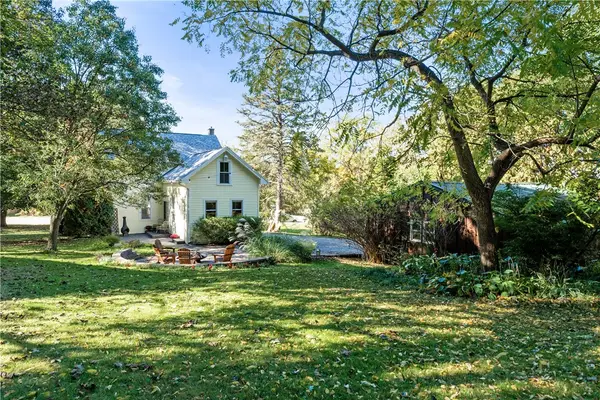 $334,900Active3 beds 1 baths1,400 sq. ft.
$334,900Active3 beds 1 baths1,400 sq. ft.5758 W Henrietta Road, West Henrietta, NY 14586
MLS# R1645241Listed by: LISTWITHFREEDOM.COM 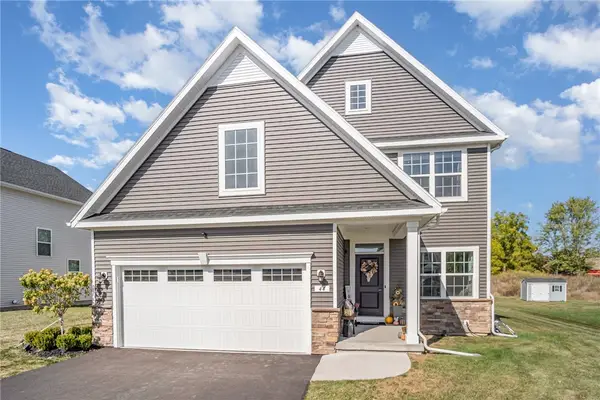 $399,999Pending3 beds 3 baths2,144 sq. ft.
$399,999Pending3 beds 3 baths2,144 sq. ft.44 Planters, West Henrietta, NY 14586
MLS# R1644695Listed by: HOWARD HANNA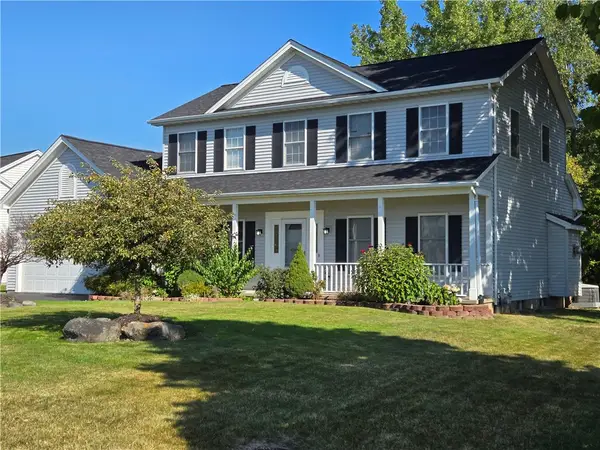 $369,900Pending4 beds 3 baths1,989 sq. ft.
$369,900Pending4 beds 3 baths1,989 sq. ft.28 Cape Henry, West Henrietta, NY 14586
MLS# R1644139Listed by: HOWARD HANNA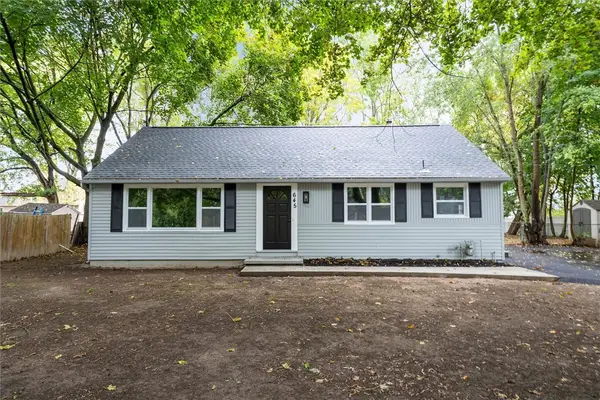 $269,000Pending4 beds 1 baths1,512 sq. ft.
$269,000Pending4 beds 1 baths1,512 sq. ft.645 Shore Drive, Henrietta, NY 14586
MLS# R1641126Listed by: RE/MAX PLUS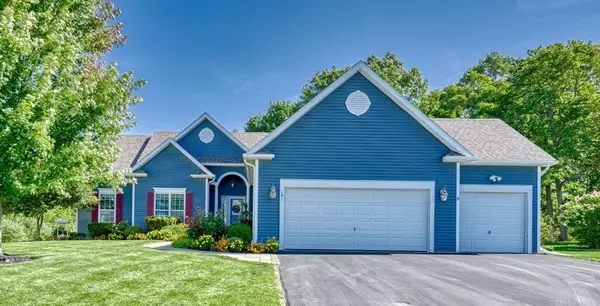 $399,900Pending4 beds 3 baths1,857 sq. ft.
$399,900Pending4 beds 3 baths1,857 sq. ft.191 Southend Square, West Henrietta, NY 14586
MLS# R1630488Listed by: KELLER WILLIAMS REALTY GREATER ROCHESTER $190,000Pending3 beds 2 baths1,520 sq. ft.
$190,000Pending3 beds 2 baths1,520 sq. ft.3 Cascade Road, Rochester, NY 14586
MLS# R1642564Listed by: HOWARD HANNA $399,900Pending4 beds 3 baths2,123 sq. ft.
$399,900Pending4 beds 3 baths2,123 sq. ft.58 Egret Drive, West Henrietta, NY 14586
MLS# R1642157Listed by: EMPIRE REALTY GROUP
