58 Egret Drive, West Henrietta, NY 14586
Local realty services provided by:ERA Team VP Real Estate
58 Egret Drive,West Henrietta, NY 14586
$399,900
- 4 Beds
- 3 Baths
- 2,123 sq. ft.
- Single family
- Pending
Listed by: michael w. white
Office: empire realty group
MLS#:R1642157
Source:NY_GENRIS
Price summary
- Price:$399,900
- Price per sq. ft.:$188.37
About this home
RARE OFFERING!! Pride of home ownership. Come have a look at this rare opportunity! Perched with a rare vantage point, this home offers breathtaking, unobstructed sunset views to the west, which you can view from your 20'x24' fully composite deck, a low-maintenance masterpiece that’s built to last and designed for entertaining. Below the deck, the walkout basement opens to a private patio, perfect for seamless indoor-outdoor living. Pull into your smooth, durable, concrete driveway—a feature that adds both curb appeal and long-term value. Inside the garage, a full set of custom cabinets offers unmatched organization. Tucked in the backyard is a 16'x24' shed that’s more than just storage—it’s a game-changer. Complete with power, a sturdy workbench, and a 10'x10' loft for additional storage, this over sized structure is a haven for hobbyists, DIY enthusiasts, or anyone needing serious space. It’s not every day a home like this comes on the market. In today’s market, finding a home with all these features—unobstructed sunset views, an oversized shed with power and loft, a premium composite deck, a walkout basement with patio, a concrete driveway, finished and insulated garage with custom storage—is like finding a needle in a haystack. Don't let this one pass you by!!! Delayed negotiations on Tuesday October 7,2025 at 4 PM.
Contact an agent
Home facts
- Year built:2004
- Listing ID #:R1642157
- Added:43 day(s) ago
- Updated:November 15, 2025 at 09:07 AM
Rooms and interior
- Bedrooms:4
- Total bathrooms:3
- Full bathrooms:2
- Half bathrooms:1
- Living area:2,123 sq. ft.
Heating and cooling
- Cooling:Central Air
- Heating:Forced Air, Gas
Structure and exterior
- Roof:Asphalt
- Year built:2004
- Building area:2,123 sq. ft.
- Lot area:0.47 Acres
Utilities
- Water:Connected, Public, Water Connected
- Sewer:Connected, Sewer Connected
Finances and disclosures
- Price:$399,900
- Price per sq. ft.:$188.37
- Tax amount:$8,578
New listings near 58 Egret Drive
- New
 $265,000Active3 beds 2 baths1,742 sq. ft.
$265,000Active3 beds 2 baths1,742 sq. ft.28 Osprey Drive, West Henrietta, NY 14586
MLS# R1650636Listed by: HOWARD HANNA - New
 $445,000Active3 beds 3 baths1,779 sq. ft.
$445,000Active3 beds 3 baths1,779 sq. ft.17 Birchmount Circle, Henrietta, NY 14586
MLS# R1650921Listed by: TIM BORSHOFF REALTY INC - Open Sat, 11am to 12:30pmNew
 $299,900Active4 beds 3 baths1,824 sq. ft.
$299,900Active4 beds 3 baths1,824 sq. ft.11 Tree Top Lane, West Henrietta, NY 14586
MLS# R1648522Listed by: KELLER WILLIAMS REALTY GREATER ROCHESTER - New
 $529,900Active4 beds 4 baths2,626 sq. ft.
$529,900Active4 beds 4 baths2,626 sq. ft.47 Bradgate Park, West Henrietta, NY 14586
MLS# R1647921Listed by: HOWARD HANNA 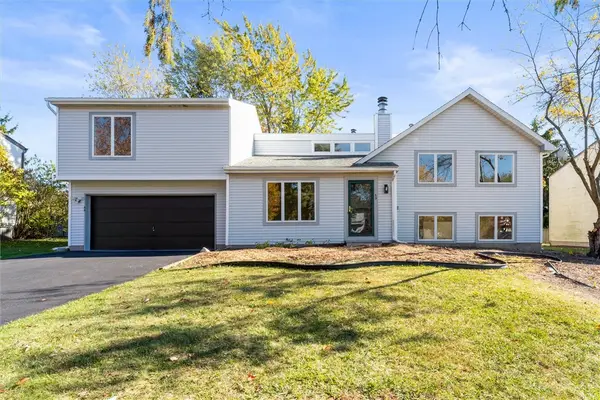 $349,900Pending4 beds 3 baths2,140 sq. ft.
$349,900Pending4 beds 3 baths2,140 sq. ft.56 Prairie Trail, West Henrietta, NY 14586
MLS# R1648109Listed by: HOWARD HANNA $299,900Pending3 beds 3 baths1,863 sq. ft.
$299,900Pending3 beds 3 baths1,863 sq. ft.123 Longton Place, West Henrietta, NY 14586
MLS# R1647079Listed by: KELLER WILLIAMS REALTY GREATER ROCHESTER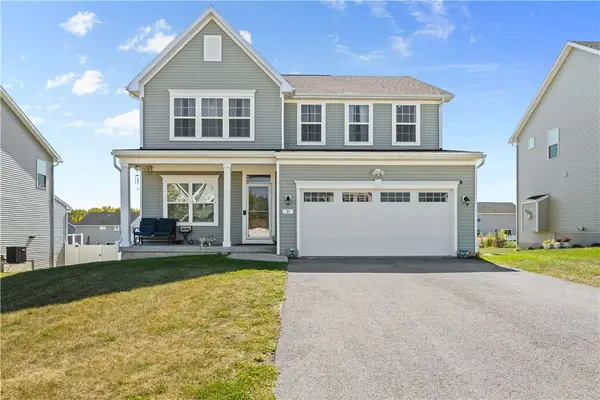 $399,000Active4 beds 3 baths2,492 sq. ft.
$399,000Active4 beds 3 baths2,492 sq. ft.31 Planters, West Henrietta, NY 14586
MLS# R1647889Listed by: KELLER WILLIAMS REALTY GREATER ROCHESTER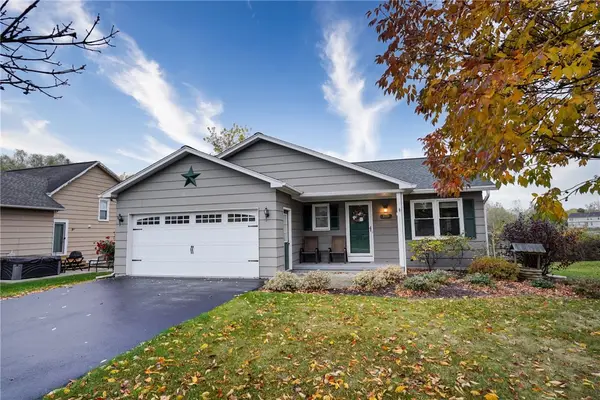 $189,900Pending2 beds 2 baths1,042 sq. ft.
$189,900Pending2 beds 2 baths1,042 sq. ft.179 Cave Hollow, West Henrietta, NY 14586
MLS# R1646512Listed by: HOWARD HANNA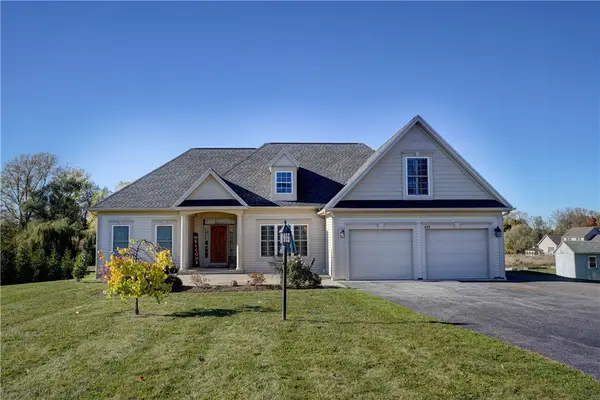 $475,000Pending3 beds 2 baths2,272 sq. ft.
$475,000Pending3 beds 2 baths2,272 sq. ft.691 Telephone Road, West Henrietta, NY 14586
MLS# R1646052Listed by: RE/MAX PLUS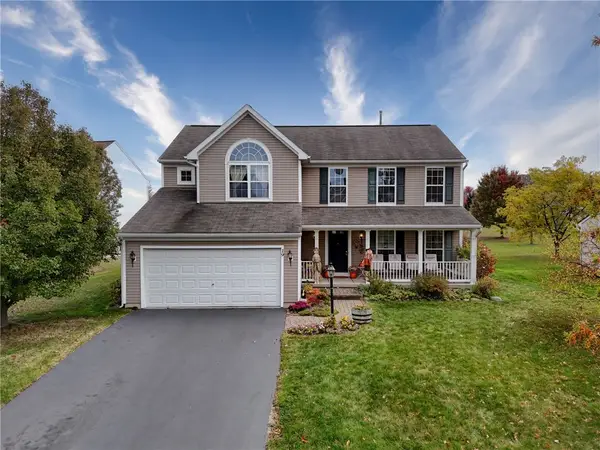 $399,900Pending4 beds 3 baths2,611 sq. ft.
$399,900Pending4 beds 3 baths2,611 sq. ft.19 Warbler Lane, West Henrietta, NY 14586
MLS# R1645333Listed by: ELYSIAN HOMES BY MARK SIWIEC AND ASSOCIATES
